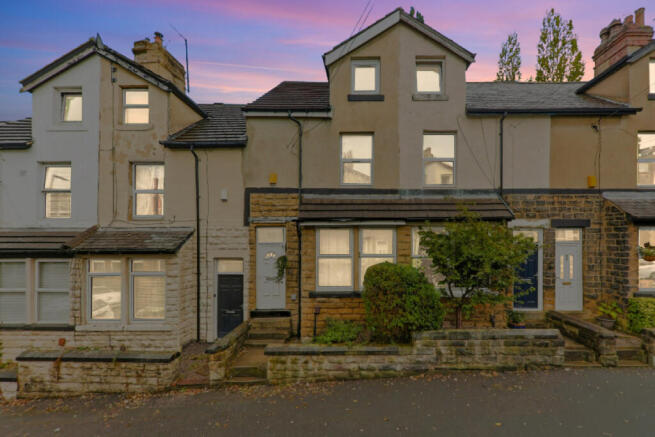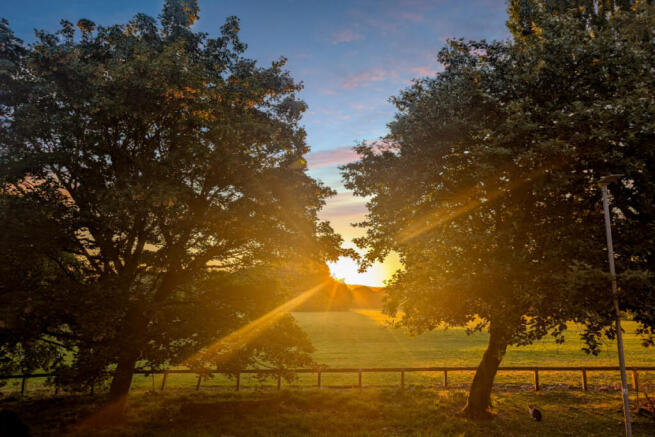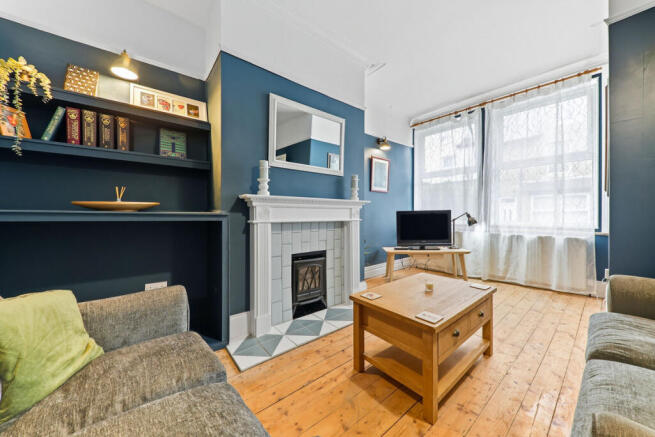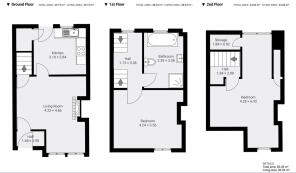Eric Street, Leeds, LS13

- PROPERTY TYPE
Terraced
- BEDROOMS
2
- BATHROOMS
1
- SIZE
883 sq ft
82 sq m
- TENUREDescribes how you own a property. There are different types of tenure - freehold, leasehold, and commonhold.Read more about tenure in our glossary page.
Freehold
Key features
- Beautifully renovated, bay fronted terrace
- Two spacious double bedrooms with exposed brick fireplaces
- Accommodation over 3 floors
- Character lounge with bespoke ART tiled fireplace
- Modern fitted kitchen with integrated oven/hob and breakfast bar
- Luxurious 4 piece bathroom with Chatsworth roll top bath and sunset views
- Re-designed enclosed paved garden area and gated park access
- Parkside location on the border of Bramley/Rodley/Newlay
- Excellent transport links and great local community
- No onward chain
Description
INTRODUCTION
Welcome to 22 Eric Street - nestled in a friendly, parkside cul-de-sac, this recently renovated, mid-terrace offers a superb blend of period charm and stylish contemporary comfort. With accommodation over three spacious floors, two large double bedrooms, breath-taking morning sunset views, and direct gated access to Bramley Fall Park. This home combines location, lifestyle and comfort in one delightful package. Ideal for first time buyers and professional couples.
DESCRIPTION
Step inside to a welcoming entrance vestibule providing lots of space for coats and shoes before leading into a large bay-fronted living room that is filled with warmth and character. The space showcases the restored original hardwood flooring, high ceilings, coving and ceiling rose, and a striking bespoke ART tiled fireplace with matching tiled hearth – a true centrepiece. Fresh, contemporary décor complements the home’s period features beautifully - perfect for relaxing or entertaining.
To the rear, the newly fitted Wren kitchen offers both style and functionality. Featuring, fossil grey shaker-style wall and base units, wood-effect worktops, an induction hob, NEFF electric oven, and a breakfast bar for casual dining. New electrics and plumbing have been installed, and the tiled flooring adds a sleek finish. The kitchen window frames leafy views across Bramley Fall Park, creating a wonderful backdrop while cooking or dining. There’s a built-in understairs pantry/storage cupboard (housing the gas combi boiler) and a rear door that leads directly to the enclosed garden.
Upstairs, the first-floor double bedroom is generous in size – easily accommodating a super king bed – featuring exposed brickwork, new wooden flooring, decorative wall panelling and abundant natural light. The luxurious four-piece bathroom is a showstopper, with a Chatsworth freestanding roll-top bath with cast-iron feet, separate shower cubicle and a modern white suite – all with elegant décor and enhanced by a park-view window.
The landing is beautifully decorated, with part wall panelling, new carpets, and a window overlooking the park at the rear. It provides a bright and welcoming link between the first-floor rooms and the staircase leading to the top floor.
The top-floor dormer double bedroom is light-filled and versatile, boasting dual-aspect windows with stunning long distance views. Character features include the exposed brickwork chimney breast, original hardwood flooring, exposed beams, and ample under-eaves storage – perfect as a peaceful retreat, home office, or creative space.
Outside, the re-designed rear garden enjoys morning and afternoon sun and is perfect for a morning coffee or summer dining with friends. With a newly installed raised terrace and steps down to porcelain paved areas, understairs storage, gated access directly into the park. The property is not overlooked at the rear, ensuring a sense of privacy.
This fabulous home benefits from gas central heating and white uPVC double glazing. New sockets and light switches replaced throughout.
A truly special home – full of character, period features and modern touches – with stunning park views and a beautifully finished interior. Offered with no onward chain and ready to move straight in and enjoy.
LOCATION
Perfectly located on the border of Bramley, Rodley, and Newlay, it’s just a short stroll to Rodley 'village', offering independent shops, restaurants, and pubs to choose from. Woodland paths lead to the Leeds & Liverpool canal.
Weekends here are easy to fill – a walk to the Abbey Inn for a riverside pint, hop on the train at Kirkstall Forge, or explore nearby Rodley Nature Reserve and Kirkstall Abbey.
It also offers easy access to Bramley town centre, Bramley Baths, Kirkstall Valley Retail Park, local schools, and excellent transport links to Leeds and Bradford. The area is known for its friendly community, green spaces, and welcoming atmosphere.
ACCOMMODATION
GROUND FLOOR
Entrance Vestibule 1.68m × 0.90m (5'6" × 2'11")
Practical entrance space for coats and shoes. Door leading into the living room.
Living Room 4.23m × 4.66m (13'11" × 15'3")
A stunning bay-fronted room with high ceilings, original hardwood flooring, coving and ceiling rose, and a bespoke ART tiled fireplace with matching hearth. A built in, custom made shelving and storage space compliments the setting. Double glazed window and gas central radiator.
Kitchen 3.19m × 2.84m (10'5" × 9'4")
Flooded with light from the rear window, the newly fitted Wren kitchen features a range of fossil grey shaker-style base and wall units, wood-effect worktops, induction hob, NEFF electric oven, and breakfast bar. Includes new electrics and plumbing and new tiled flooring, The rear door opens directly to the enclosed garden overlooking Bramley Fall Park. Gas central radiator.
Pantry/storage cupboard
Just off the kitchen, this handy room is ideal for storage, pantry use, or as additional storage. The gas combi boiler is located here as well as the electric fuse box and meter.
FIRST FLOOR
Staircase and Landing 1.73m × 3.38m (5'8" × 11'1")
A beautifully decorated staircase and landing featuring part wall panelling, new carpets, and a window overlooking Bramley Fall Park at the rear. This bright space enhances the home’s elegant character and connects to the first-floor rooms and stairs leading to the second floor.
Bedroom One 4.24m × 3.56m (13'11" × 11'8")
A generous double bedroom with decorative wall panelling, exposed brick fireplace with tiled hearth, new wooden flooring and new light fittings. Double glazed window and gas central radiator.
Bathroom 2.39m × 3.38m (7'10" × 11'1")
A spacious and luxurious four-piece suite featuring a Chatsworth freestanding roll-top bath with mixer shower, glazed shower cubicle with mains shower, wash basin and w/c. Part-tiled walls, new light fitting and new tiled flooring. Gas central radiator and a glazed window overlooking the park.
SECOND FLOOR
Landing 1.84m × 2.00m (6'0" × 6'7")
Provides access to the dormer bedroom.
Bedroom Two (Dormer Bedroom) 4.28m × 6.92m (14'1" × 22'8")
An impressive full-floor double bedroom with dual-aspect windows offering stunning panoramic views, original hardwood flooring, beams, exposed brick chimney breast with tiled hearth, and built-in storage cupboard. Two central heating radiators.
Under eaves storage 1.84m × 0.92m (6'0" × 3'0")
Practical additional storage space.
EXTERIOR
Rear Garden
The re-designed enclosed garden enjoys morning and afternoon sunshine, with newly paved patio areas, understairs storage, and gated access straight into Bramley Fall Park. New guttering (2022).
Front
Attractive stone and rendered frontage with bay window with stone boundary wall and stone steps to the front entrance. On-street parking within a quiet residential cul-de-sac.
- COUNCIL TAXA payment made to your local authority in order to pay for local services like schools, libraries, and refuse collection. The amount you pay depends on the value of the property.Read more about council Tax in our glossary page.
- Band: A
- PARKINGDetails of how and where vehicles can be parked, and any associated costs.Read more about parking in our glossary page.
- Ask agent
- GARDENA property has access to an outdoor space, which could be private or shared.
- Yes
- ACCESSIBILITYHow a property has been adapted to meet the needs of vulnerable or disabled individuals.Read more about accessibility in our glossary page.
- Ask agent
Eric Street, Leeds, LS13
Add an important place to see how long it'd take to get there from our property listings.
__mins driving to your place
Get an instant, personalised result:
- Show sellers you’re serious
- Secure viewings faster with agents
- No impact on your credit score
Your mortgage
Notes
Staying secure when looking for property
Ensure you're up to date with our latest advice on how to avoid fraud or scams when looking for property online.
Visit our security centre to find out moreDisclaimer - Property reference RX654685. The information displayed about this property comprises a property advertisement. Rightmove.co.uk makes no warranty as to the accuracy or completeness of the advertisement or any linked or associated information, and Rightmove has no control over the content. This property advertisement does not constitute property particulars. The information is provided and maintained by The Home Movement, Covering Leeds & Harrogate. Please contact the selling agent or developer directly to obtain any information which may be available under the terms of The Energy Performance of Buildings (Certificates and Inspections) (England and Wales) Regulations 2007 or the Home Report if in relation to a residential property in Scotland.
*This is the average speed from the provider with the fastest broadband package available at this postcode. The average speed displayed is based on the download speeds of at least 50% of customers at peak time (8pm to 10pm). Fibre/cable services at the postcode are subject to availability and may differ between properties within a postcode. Speeds can be affected by a range of technical and environmental factors. The speed at the property may be lower than that listed above. You can check the estimated speed and confirm availability to a property prior to purchasing on the broadband provider's website. Providers may increase charges. The information is provided and maintained by Decision Technologies Limited. **This is indicative only and based on a 2-person household with multiple devices and simultaneous usage. Broadband performance is affected by multiple factors including number of occupants and devices, simultaneous usage, router range etc. For more information speak to your broadband provider.
Map data ©OpenStreetMap contributors.




