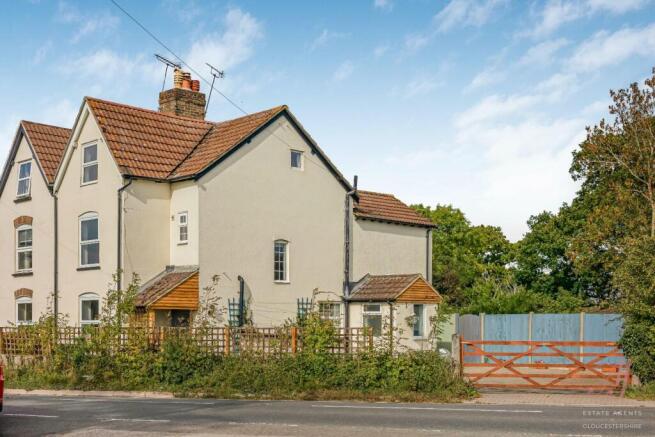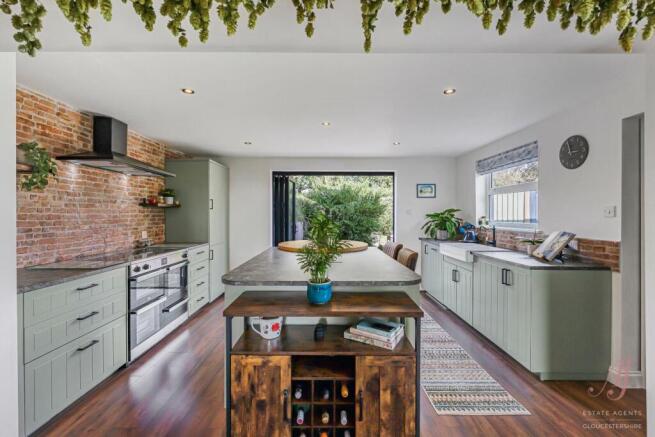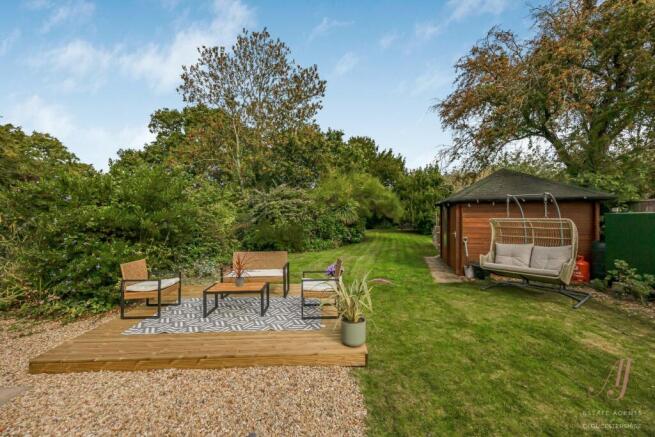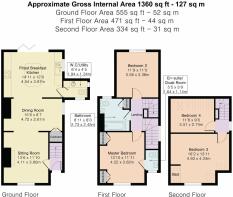Heathfield, Alkington, Berkeley

- PROPERTY TYPE
House
- BEDROOMS
4
- BATHROOMS
2
- SIZE
Ask agent
- TENUREDescribes how you own a property. There are different types of tenure - freehold, leasehold, and commonhold.Read more about tenure in our glossary page.
Freehold
Key features
- Beautifully restored & extended four-bedroom attached cottage in a rural setting
- Set in beautiful grounds, space for all the family & gated private driveway, fantastic views
- Accommodation over three storeys where the owners have blended old & modern seamlessly
- Sitting room with log burner, dining/fitted breakfast kitchen & separate utility/cloakroom
- Connecting perfectly to outside, garden views to the rear,fields across the road to the front
- Lovely landing space, master with range of wardrobes & en-suite cloakroom, fantastic views
- Further double bedroom with garden views and a beautifully presented family bathroom
- To the second floor a very large double with views & a further double having garden views
- Grounds provide open lawn, decked terrace, eating area, summer house & chicken pen
- Enclosed drive, parking for three vehicles, ease of access to the grounds.
Description
A beautifully presented attached cottage in a semi-rural setting. The current owners have undertaken complete modernisation internally to offer a perfect blend of modern style, character detail, seamlessly throughout. Thoughtfully extended to offer spacious, versatile living ideal for family life or entertaining, with stunning views across surrounding fields. Complimented by delightful private grounds. Accommodation over three floors with a wealth of natural light throughout.
Five-bar gates on the approach to a private driveway with parking for three at ease, all laid to block paving for ease of maintenance. Gates lead into the garden from a block-paved driveway. Further space behind the gates to enclose storage for a boat, caravan, etc....
A welcoming timber canopy with trellis sides sets the tone, combining charm and practicality. The front door opens into a bright entrance hall, creating an immediate sense of warmth and care. Stairs lead to the first floor with a door to the reception. The sitting room is a beautifully inviting space that perfectly balances comfort and character. A large front window fills the room with natural light, while the stunning exposed brick fireplace with log-burner inset forms a striking focal point. Rich wood-effect flooring and thoughtful built-in shelving create an elegant yet homely feel, a stylish vertical timber slat divide separates the sitting and dining areas, adding warmth and texture while allowing light to flow through seamlessly.
The dining area offers a sociable, open-plan layout with ample space for a family table with built-in shelving, under stairs cupboard and flows effortlessly into the Breakfast kitchen, perfect for entertaining or everyday family life. The heart of the home, the fitted breakfast kitchen, has been beautifully designed for both style and function. Shaker-style units in a soft sage green are complemented by an exposed brickette feature wall, and a striking central island with breakfast bar. Bi-fold doors open directly onto the garden, creating a seamless connection between indoor and outdoor living. There is space and electrics for a range-style cooker, and integrated appliances include a fridge freezer and dishwasher. A utility/WC off the kitchen provides additional storage and workspace, with matching sage green units, space and plumbing for a washing machine, WC , wash basin, heated towel rail, to front and side are windows offering a wealth natural light.
Stairs lead from the hallway to the first-floor landing,with wooden paneling up the stairs, the landing which is light and welcoming with doors to the master bedroom, bedroom two, and the family bathroom.
The master bedroom is beautifully proportioned, enjoying wonderful countryside views. Rustic wooden paneling adds charm, complemented by fitted wardrobes to either side, and space for a king-sized bed with ease. The adjoining en-suite cloakroom features a contemporary basin set on a wooden vanity unit; a low-level WC finished in light blue and sleek modern tiling with black taps adds a contemporary feel.
Bedroom two is a generous double, with a striking paneled feature wall and a large window offering views of the grounds. With space at ease for a double bed and free-standing furniture, this is an ideal child's or guest bedroom.
The family bathroom is finished to a superb standard, featuring deep blue metro tiles, a black-framed shower screen, and a rainfall shower over a paneled bath. A stylish vanity unit adds to the spa-like feel, while a useful linen cupboard and large window provide practicality and plenty of natural light.
Stairs lead to the second-floor landing with painted balustrades and exposed beams, with a Velux window which brings in natural light.
Bedroom three is a delightful and spacious room, full of personality and warmth. Featuring painted beams, a built-in child's bed and vibrant mural wall, and built-in storage within the eaves, it also benefits from a dormer window with far-reaching views ideal as a children’s room, guest bedroom, or creative space.
Bedroom four is bright and peaceful with vaulted ceilings, exposed beams, and a Velux window, a perfect fourth bedroom, home office, or hobby room.
AGENTS NOTE
Stamp duty at £475,000 First time buyer £8,750, Moving home £13,750 Additional Purchase £37,500
The grounds are a true highlight of this property a generously sized outdoor space that perfectly complements its semi-rural setting.
Side gates from the driveway provides ease of access along with the Bi-folding doors opening from the kitchen onto a paved terrace opening to chippings along with a raised decked area, perfect for that first coffee of the day.
There’s a log store, housing of the oil tank.
Opening to a lawned garden with a glorious summer house further entertaining space with brick built bbq, opening to lawns with a wealth of mature trees and shrubs, where you meander to the head of the garden where a chicken pen is housed and space for seating and fire pit.
This is truly a magical garden perfect for hide and seek. Equally lends itself to be a gardeners heaven.
Berkeley, Gloucestershire, is a charming historic market town offering a welcoming community and a wide range of local amenities. The town centre features independent shops, cafés, pubs, a post office, library, and community centre, providing all the essentials within easy reach. Berkeley Castle and Gardens, along with Dr Jenner’s House and Museum, add rich cultural and historical character to the area, while St Mary’s Church offers a beautiful architectural landmark. The nearby Gloucester and Sharpness Canal and surrounding countryside provide wonderful opportunities for scenic walks, cycling, and outdoor activities. Residents also benefit from local primary schooling, healthcare facilities, and convenient access to neighbouring towns and transport links.
Ideally positioned for travel, Berkeley lies approximately 16 miles southwest of Gloucester and around 18 miles north of Bristol, both accessible in around 25–30 minutes by car via the A38 and M5. Although the town itself does not have a railway station, Cam & Dursley Station is just 6 miles away, offering regular direct train services to Gloucester, Bristol Temple Meads, Cheltenham, and Birmingham. This excellent connectivity allows residents to enjoy the tranquillity of rural living while remaining well connected to nearby cities and amenities.
Brochures
Brochure Cold Elm .pdfBrochure- COUNCIL TAXA payment made to your local authority in order to pay for local services like schools, libraries, and refuse collection. The amount you pay depends on the value of the property.Read more about council Tax in our glossary page.
- Band: D
- PARKINGDetails of how and where vehicles can be parked, and any associated costs.Read more about parking in our glossary page.
- Driveway
- GARDENA property has access to an outdoor space, which could be private or shared.
- Yes
- ACCESSIBILITYHow a property has been adapted to meet the needs of vulnerable or disabled individuals.Read more about accessibility in our glossary page.
- Ask agent
Heathfield, Alkington, Berkeley
Add an important place to see how long it'd take to get there from our property listings.
__mins driving to your place
Get an instant, personalised result:
- Show sellers you’re serious
- Secure viewings faster with agents
- No impact on your credit score
Your mortgage
Notes
Staying secure when looking for property
Ensure you're up to date with our latest advice on how to avoid fraud or scams when looking for property online.
Visit our security centre to find out moreDisclaimer - Property reference 34227190. The information displayed about this property comprises a property advertisement. Rightmove.co.uk makes no warranty as to the accuracy or completeness of the advertisement or any linked or associated information, and Rightmove has no control over the content. This property advertisement does not constitute property particulars. The information is provided and maintained by AJ Estate Agents of Gloucestershire, Stonehouse. Please contact the selling agent or developer directly to obtain any information which may be available under the terms of The Energy Performance of Buildings (Certificates and Inspections) (England and Wales) Regulations 2007 or the Home Report if in relation to a residential property in Scotland.
*This is the average speed from the provider with the fastest broadband package available at this postcode. The average speed displayed is based on the download speeds of at least 50% of customers at peak time (8pm to 10pm). Fibre/cable services at the postcode are subject to availability and may differ between properties within a postcode. Speeds can be affected by a range of technical and environmental factors. The speed at the property may be lower than that listed above. You can check the estimated speed and confirm availability to a property prior to purchasing on the broadband provider's website. Providers may increase charges. The information is provided and maintained by Decision Technologies Limited. **This is indicative only and based on a 2-person household with multiple devices and simultaneous usage. Broadband performance is affected by multiple factors including number of occupants and devices, simultaneous usage, router range etc. For more information speak to your broadband provider.
Map data ©OpenStreetMap contributors.




