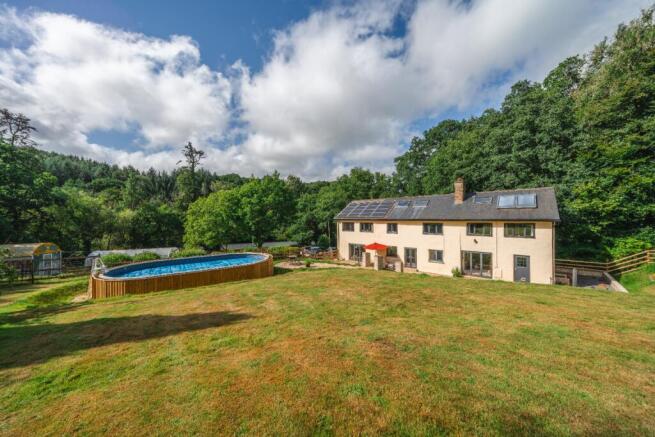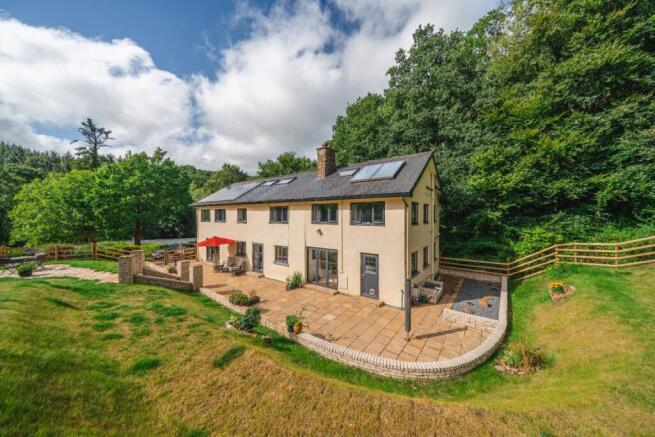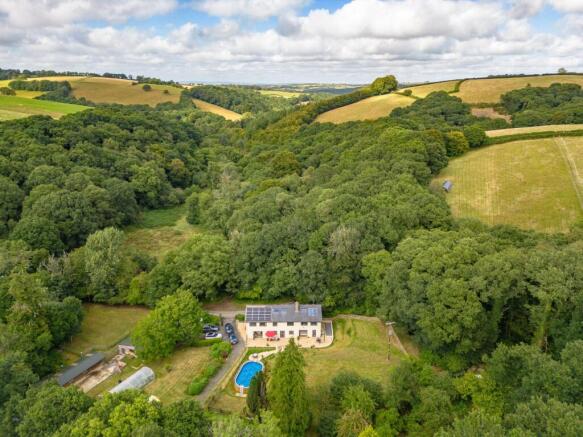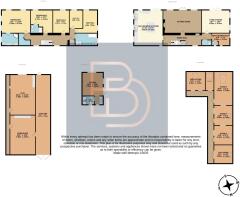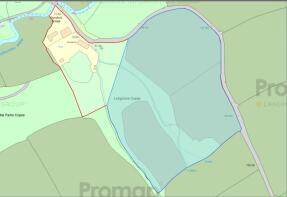The Story: A Devon Haven of Peace and Possibility – Where the Kingfisher Flies
Down a quiet country lane, where trees lean close and the air hums with birdsong, Pensford lies cradled in the folds of a gentle Devon valley — untamed, unspoilt, and deeply private. A place to wake to mist over meadows, to walk among ancient oaks, and to hear nothing but the wind and the whisper of water through the trees.
Set within around 2.6 acres of landscaped gardens and amenity land, this graceful country home is a sanctuary for those who cherish nature, space, and tranquillity. A five-bedroom farmhouse of substance and soul, said to trace its roots to the 1700s, stands proudly at its heart — reimagined for modern living yet in perfect harmony with its timeless rural setting.
For those seeking to embrace a little more of this idyllic landscape, there is the option to acquire an adjoining 9.3 acres of paddocks and woodland by separate negotiation — extending the sense of privacy and freedom for which Pensford is so loved.
The House – Steeped in Character, Reimagined for Today
The farmhouse has been thoughtfully extended and restored, its warm stone and soft lime render in quiet conversation with its surroundings. Step through the boot room — a country essential — into a home where traditional craftsmanship and contemporary comfort meet with effortless grace.
Oak accents and Terrano Gold flooring set a tone of understated elegance. At its centre lies a spacious kitchen and family room, beautifully appointed with Neff appliances, oak breakfast bar, and bifold doors that open to the morning sun. The sitting room, with its inglenook fireplace and twin window seats, invites stillness and conversation.
Upstairs, five double bedrooms — two with en suites and a further family bathroom — offer restful views across the gardens and valley. The principal suite is a highlight, complete with walk-in wardrobe and fine proportions.
The Grounds – Nature’s Calm, Perfectly Composed
Beyond the gates, Pensford begins to unfold — first the formal gardens, shaped with colour, structure, and serenity in mind. Lawns sweep around ornamental trees, and a timber-clad above-ground swimming pool shimmers beneath the canopy — a place for quiet mornings or laughter-filled summer afternoons.
Stone terraces, wildlife and winding paths reveal a landscape designed to be lived in — private yet open, elegant yet natural. To one side, a useful barn and workshop provide space for hobbies or storage, and an adjoining amenity paddock. There is also a useful self contained home office/studio with lettings potential.
The Additional Land – An Invitation to Expand
For those who would like a little more space, a further area of around 9.3 acres of adjoining land is available by separate negotiation. Here, the landscape opens into rolling paddocks and ancient woodland, where streams feed tranquil ponds and deer trace quiet paths through the trees. The setting lends itself to recreation, rewilding, or perhaps enhanced equestrian use — a chance to enhance the beauty and scope of what is already a complete country retreat.
The Location – Rural but Within Reach
Though it feels a world apart, Pensford remains beautifully connected. The charming town of Chulmleigh offers excellent amenities, schooling, and a welcoming community, while Winkleigh provides further everyday essentials. Rail links at Eggesford and Kings Nympton connect to Exeter and beyond.
Surrounded by rolling fields and wooded valleys, midway between Dartmoor and Exmoor, this is North Devon at its most soulful — a landscape of beauty, balance, and belonging.
The Property – Overview
Pensford is a substantial five-bedroom detached country home, set within approximately 2.6 acres of landscaped gardens, woodland glades, and open amenity land in a peaceful valley near Chulmleigh. Believed to date back to the 1700s, the house has been extended and modernised with great sensitivity.
Ground Floor:
• Large kitchen/family room with Neff appliances and bifold doors
• Sitting room with inglenook fireplace and window seats
• Formal dining/family room
• Utility and boot room
First Floor:
• Five double bedrooms (two en suite)
• Family bathroom
• Principal suite with walk-in wardrobe
Gardens & Outbuildings
A gravel driveway leads through double gates to ample parking and turning space. The landscaped gardens feature paved terraces, manicured lawns, mature trees, and wildlife ponds. The timber-clad pool nestles within a sheltered glade, while the barn, workshop home office/studio and static caravan provide valuable additional space for creative, practical or guest use.
Services
• Mains water, electricity, gas
• Private drainage (compliance not checked)
• Solar panels
• Council Tax Band: F (Torridge District Council)
• Fibre broadband available (Airband installation imminent)
• FTTC speeds up to 76 Mbps (download)
• Mobile coverage limited indoors (Three and O2 strongest outdoors)
Location
Pensford lies in the rural valley of Hollocombe Water, between Exmoor and Dartmoor, surrounded by unspoilt countryside. Local amenities are available in Chulmleigh and Winkleigh, both with schools, shops, and medical services. Exeter, Barnstaple, and South Molton are all within easy reach via the A377. Rail links are available from Eggesford, Kings Nympton, and Tiverton Parkway, with motorway access to the M5 and airports at Exeter and Bristol.
Schooling
• State: Chulmleigh Primary and Chulmleigh College — both highly regarded and close by.
• Independent: Shebbear College and West Buckland School provide full private education options.
• Specialist: Acorn School offers tailored education for children with additional needs.
Land Area
Approx. 2.6 acres with house, gardens and amenity land.
A further 9.3 acres of adjoining paddocks and woodland is available by separate negotiation.
Please refer to the plan within our brochure.
By Design Homes, North Devon & Exmoor is part of the national and international By Design Homes network, formed from a group of of experienced, premium estate agents, delivering bespoke one-to-one services throughout the UK. While I live and work right here in the heart of North Devon, I operate in partnership with a national agency that extends across the UK and beyond, therefore combining deep local knowledge with global reach. For discreet, expert advice feel free to contact me directly.
Important Notice
By Design North Devon & Exmoor, for themselves and for the vendors of this property, give notice that:
Particulars: These details are provided as a general outline for intending purchasers and do not constitute, nor form part of, any offer or contract.
Descriptions: All descriptions, dimensions, references to condition, necessary permissions, and other details are given in good faith and believed to be correct. Purchasers must not rely on them as statements of fact and should verify accuracy by inspection or otherwise.
Warranty: No person employed by By Design North Devon & Exmoor has authority to make or give any representation or warranty in relation to this property.
Measurements: All measurements are approximate. Floor plans are for illustrative identification only and may not be to scale.
Photography: Photographs are provided for general information only and should not be assumed to include any items shown. Images are not materially altered but may be enhanced for marketing purposes (e.g. skies, twilight effects, digital staging).
Services: Services, systems, and appliances have not been tested and no guarantee of condition or functionality is given. Purchasers should satisfy themselves as to suitability and working order.
Due Diligence: Buyers are responsible for verifying matters such as flood risk, private drainage compliance, planning consents, covenants, and all other property-related details before viewing or incurring expense.
Availability: Properties may be withdrawn or sold at any time. Buyers should confirm availability and up-to-date information prior to viewing.
Money Laundering Regulations: In compliance with the Money Laundering, Terrorist Financing and Transfer of Funds (Information on the Payer) Regulations 2017 (as amended), all purchasers must provide proof of identity, address, source, and proof of funds before any sale can be agreed. By Design North Devon & Exmoor use Credas, an FCA-regulated provider, to complete these checks. A fee of £50 excluding VAT per buyer applies. A secure link will be issued. The property status cannot be changed to Sold Subject to Contract or a Memorandum of Sale produced until all checks are satisfactorily completed.

