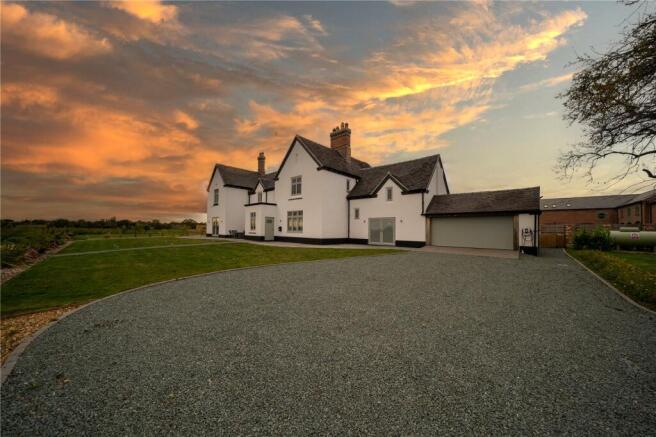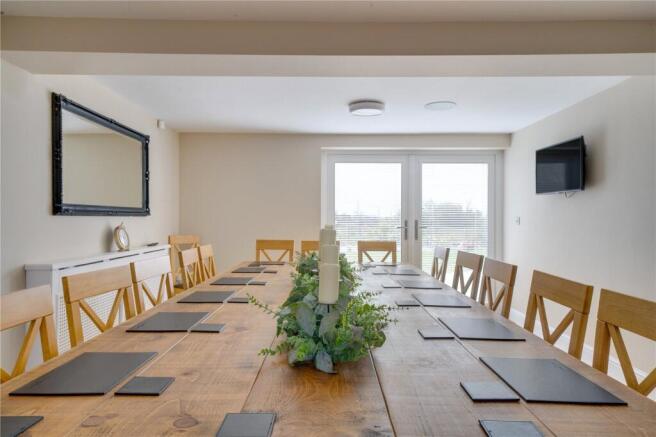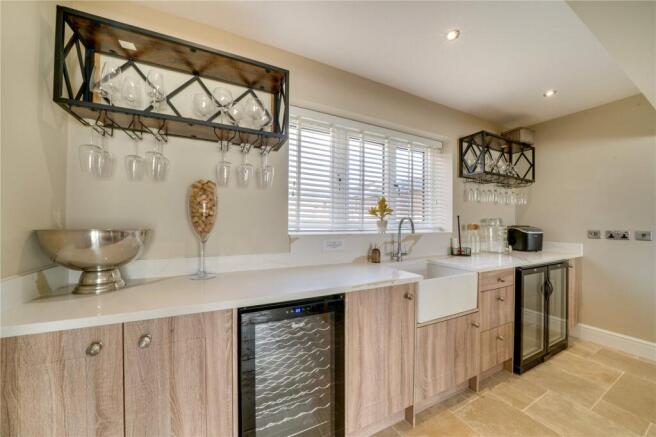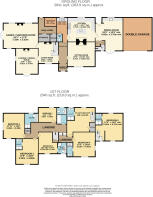7 bedroom detached house for sale
Lighteach Road, Prees, Whitchurch, Shropshire

- PROPERTY TYPE
Detached
- BEDROOMS
7
- BATHROOMS
7
- SIZE
5,188 sq ft
482 sq m
- TENUREDescribes how you own a property. There are different types of tenure - freehold, leasehold, and commonhold.Read more about tenure in our glossary page.
Freehold
Key features
- Impressive Detached family home
- or Luxury Holiday Home
- Seven Bedrooms and Seven Baths
- Lounge/Cinema Room and Separate Games Room
- Beautifully Equiped Kitchen and Connected Lounge
- Large Dining Room with server Kitchen / Bar area
- Spa Facilities Inc Pool and Sauna
- Outdoor Kitchen / BBQ
- Tennis Court and Golf Green
- Children Play Park and Zip Line
Description
Nestled in the peaceful North Shropshire countryside just outside the village of Prees, this property offers the perfect balance of rural tranquillity and excellent accessibility. Surrounded by rolling fields and scenic lanes, the setting provides a true sense of countryside living, while still being within easy reach of local amenities and transport links. Prees itself offers a welcoming village community, with everyday conveniences including a primary school, post office, and just outside the village a railway station connecting directly to larger towns.
A short drive brings you to Whitchurch, a thriving market town steeped in history and renowned for its independent shops, inviting cafés, and traditional pubs. With a blend of characterful buildings and modern amenities, Whitchurch also boasts excellent schools, leisure facilities, and a growing food scene, including Michelin-starred dining. For those seeking wider cultural, retail, and leisure opportunities, the county town of Shrewsbury lies just a little further afield. Famous for its medieval streets, beautiful riverside setting, and vibrant events calendar, Shrewsbury offers everything from boutique shopping to historic landmarks, theatres, and highly regarded restaurants.
This desirable location combines the charm of rural living with the convenience of nearby market towns and a major county hub, making it an ideal base for both families and those seeking a quieter pace of life without sacrificing accessibility
Step into the grand entrance hall, where original features such as the traditional staircase and a striking stained-glass window are complemented by elegant modern décor. Practicality meets style in the utility and boot room, complete with laundry facilities and a WC, ideal for drying dogs and storing walking gear after a day outdoors.
The heart of the home is the show-stopping kitchen, equipped with premium appliances and a sociable island seating six. A partially open-plan layout links seamlessly to the cosy snug, with a long sofa, Smart TV, and a raised wood burner that also warms the kitchen.
A separate dining room offers a spectacular setting for entertaining, with an enormous dining table, dedicated bar area, twin bottle fridges, and a wine chiller—perfect for celebratory feasts. The light-filled lounge provides garden views and doubles as a cinema room, complete with projector, drop-down screen, and an electric fire for cosy evenings.
For fun-filled gatherings, the impressive games room is a highlight. Here, a full-size snooker table, arcade machine with 9,000 games, dartboard, and Smart TV are accompanied by a wood burner and double doors that open to the patio. State-of-the-art entertainment flows throughout the property with Bluetooth surround sound zones and Smart TVs in every room, including full Sky access.
The impressive accommodation continues in style with seven beautifully appointed bedrooms. A private king-size with en-suite is accessed via the dining room staircase, while the remaining six—each with countryside views and plush finishes—are reached from the main staircase. Most enjoy en-suite facilities, while the family bedroom features a mezzanine twin room, and one twin is served by a luxurious family bathroom.
Outside the property continues with the addition behind the farmhouse are two thoughtfully converted outbuildings, now home to your private swimming pool and spa. Once a piggery, the transformation is breathtaking: French doors open the pool to a sun-soaked garden, while the spa offers a sauna, cold-water plunge pool, and relaxing seating areas. Changing rooms, showers, and WCs add convenience, while the south-facing gardens and meadows provide a serene backdrop.
The generous grounds invite exploration, where hares and rabbits dart across the meadow and owls call from the trees at dusk. Outdoor living is equally inspiring, with a large patio, fully equipped outdoor kitchen, and summerhouse. The outdoors provides plenty of entertainment for both adults and children alike with a enclosed children's playpark, zip line for the adventurous, tennis court and putting green with four tee's for the keen golfer to practice their chip and put. Ample parking and double garage ensures plenty of parking for all the family and guests.
From the Battlefield Roundabout follow the A49 north for approx. 11 miles where you will take the left turn towards Prees. At the Crossroads in the middle of the village turn left onto Mill st. After 0.2 miles turn right into Lighteach Road and the drive to Meadow View manor will be on the left after 0.8 miles.
Directions
From the Battlefield Roundabout follow the A49 north for approx. 11 miles where you will take the left turn towards Prees. At the Crossroads in the middle of the village turn left onto Mill st. After 0.2 miles turn right into Lighteach Road and the drive to Meadow View manor will be on the left after 0.8 miles.
Brochures
Particulars- COUNCIL TAXA payment made to your local authority in order to pay for local services like schools, libraries, and refuse collection. The amount you pay depends on the value of the property.Read more about council Tax in our glossary page.
- Band: E
- PARKINGDetails of how and where vehicles can be parked, and any associated costs.Read more about parking in our glossary page.
- Garage,Driveway
- GARDENA property has access to an outdoor space, which could be private or shared.
- Yes
- ACCESSIBILITYHow a property has been adapted to meet the needs of vulnerable or disabled individuals.Read more about accessibility in our glossary page.
- Ask agent
Lighteach Road, Prees, Whitchurch, Shropshire
Add an important place to see how long it'd take to get there from our property listings.
__mins driving to your place
Get an instant, personalised result:
- Show sellers you’re serious
- Secure viewings faster with agents
- No impact on your credit score
Your mortgage
Notes
Staying secure when looking for property
Ensure you're up to date with our latest advice on how to avoid fraud or scams when looking for property online.
Visit our security centre to find out moreDisclaimer - Property reference IBG240211. The information displayed about this property comprises a property advertisement. Rightmove.co.uk makes no warranty as to the accuracy or completeness of the advertisement or any linked or associated information, and Rightmove has no control over the content. This property advertisement does not constitute property particulars. The information is provided and maintained by Prime & Place, Mayfair. Please contact the selling agent or developer directly to obtain any information which may be available under the terms of The Energy Performance of Buildings (Certificates and Inspections) (England and Wales) Regulations 2007 or the Home Report if in relation to a residential property in Scotland.
*This is the average speed from the provider with the fastest broadband package available at this postcode. The average speed displayed is based on the download speeds of at least 50% of customers at peak time (8pm to 10pm). Fibre/cable services at the postcode are subject to availability and may differ between properties within a postcode. Speeds can be affected by a range of technical and environmental factors. The speed at the property may be lower than that listed above. You can check the estimated speed and confirm availability to a property prior to purchasing on the broadband provider's website. Providers may increase charges. The information is provided and maintained by Decision Technologies Limited. **This is indicative only and based on a 2-person household with multiple devices and simultaneous usage. Broadband performance is affected by multiple factors including number of occupants and devices, simultaneous usage, router range etc. For more information speak to your broadband provider.
Map data ©OpenStreetMap contributors.





