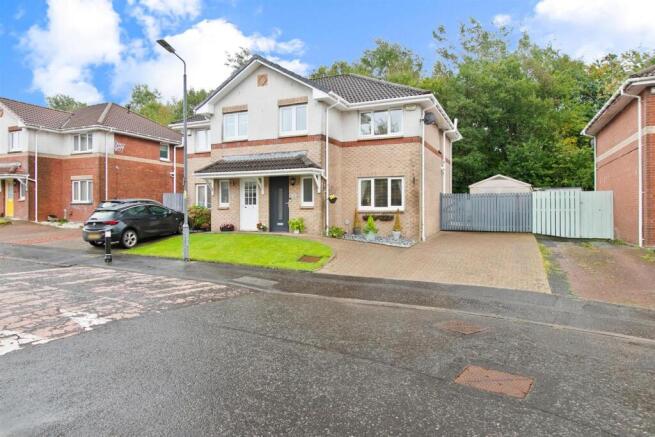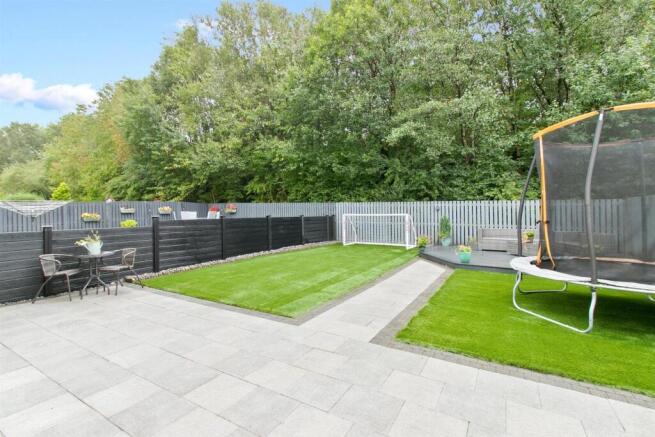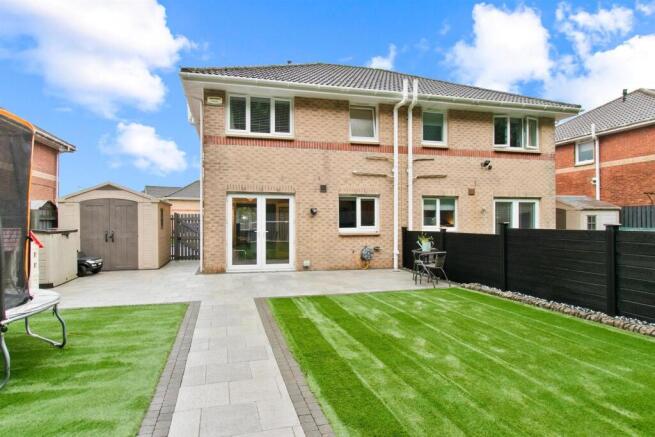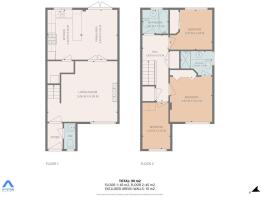3 bedroom semi-detached house for sale
Oakburn Walk Jamestown, Alexandria, G83 9NJ

- PROPERTY TYPE
Semi-Detached
- BEDROOMS
3
- BATHROOMS
3
- SIZE
Ask agent
- TENUREDescribes how you own a property. There are different types of tenure - freehold, leasehold, and commonhold.Read more about tenure in our glossary page.
Freehold
Key features
- Modern Three-Bedroom Semi-Detached Villa by Turnberry Homes
- Luxury Generous Professionally Landscaped Gardens
- Reception Hall, Plumbed Cloaks
- Living Room
- Dining Kitchen, French Doors
- Three Bedrooms
- Master En-Suite Shower Room
- Family Bathroom, Gas Central Heating
- Double Glazing, Garden Shed
- Monoblock Driveway, Sought After Location
Description
A beautifully crafted home where contemporary elegance meets practical family living. Nestled within a highly sought-after and well-established residential pocket, this exceptional three-bedroom Semi-Detached Villa expertly built by Turnberry Homes enjoys the added luxury of generous, professionally landscaped gardens that elevate the sense of space, privacy, and outdoor living.
Positioned on a generous plot, the property enjoys professionally landscaped gardens that provide both privacy and picturesque outdoor space, ideal for family life and entertaining alike.
The exterior presents a harmonious mix of light-toned render and warm brickwork, framed by crisp white windows that invite natural light into the home. A sleek, dark composite front door adds a touch of refinement, while the front garden complete with decorative shrubs and grey stone accents creates a welcoming first impression.
A generous monobloc driveway offers multi-vehicle off-street parking, with gated access to the rear enclosed landscaped gardens via a timber side gate.
Inside, the home has been thoughtfully designed to balance modern style with timeless charm. A bright and welcoming reception hall, elegantly finished with light-toned hardwood flooring and fresh white walls, creating an immediate sense of space and sophistication. Access leading to a convenient cloakroom/WC, fitted with a two-piece suite comprising a low-flush WC and pedestal wash hand basin. The spacious family living room is bathed in natural light and features a contemporary fireplace and light-toned hardwood flooring, contemporary French doors open into the heart of the home, a beautifully appointed dining kitchen. The kitchen and dining area offer a seamless blend of warmth, practicality, and contemporary flair. Modern cabinetry pairs effortlessly with coordinating worktops and a stainless-steel sink unit with mixer tap. Integrated appliances include a gas hob, electric oven, and extractor hood, with space and plumbing for a washing machine and additional appliances. A tiled backsplash and dark flooring ground the space with a sense of sophistication, while a handy under-stairs cupboard provides additional storage. The adjoining dining area transitions to lighter wood flooring, with expansive French doors framing views of the generous private rear landscaped gardens, perfect for alfresco dining or relaxed weekend lounging.
Upstairs, the well-lit landing offers a calm and practical transition between rooms, enhanced by soft carpeting and crisp white finishes. A compact workspace is thoughtfully positioned on the upper landing, alongside two built-in cupboards for added convenience. The property comprises three well-appointed bedrooms, including a luxurious master suite with built-in wardrobes and a stylish en-suite shower room. The master en-suite is equally refined, featuring a glass-enclosed shower set against rich, textured dark tiles. A sculptural vessel sink sits atop a warm wooden countertop, paired with a minimalist wall-mounted tap. A frosted window and subtle decorative accents enhance the serene, spa-like atmosphere, making this space both calming and functional. The second double bedroom, located at the rear, also benefits from built-in storage, while the third bedroom positioned at the front is generously sized and filled with natural light. The family bathroom is a showcase of thoughtful design, combining clean lines with elegant detail. Neutral tones dominate the palette, with large beige tiles and a subtle striped feature wall adding texture and visual interest. A sleek white bathtub with centre chrome fittings, over bath shower with shower screen, low flush wc, and vanity wash hand basin with integrated streamlined storage.
This distinguished home has been finished to an exceptional standard, offering both style and substance throughout. Benefiting from efficient gas central heating and quality double glazing, it ensures year-round comfort and energy efficiency. The interiors are enhanced by a tasteful decorative palette, complemented by a seamless blend of carpeting and sleek hardwood and modern flooring that adds warmth and sophistication to each space. Modern, contemporary internal doors elevate the overall aesthetic, contributing to the home's refined and cohesive design.
The rear garden is a standout feature of this exceptional home, professionally landscaped to deliver year-round enjoyment with minimal upkeep. Twin sections of artificial lawn are framed by elegant light-grey paving with a darker trim, creating a crisp, contemporary aesthetic. A chic seating area offers the perfect setting for morning coffee or evening relaxation, while ample space provides a playful haven for children.
Privacy and security are assured with a combination of timber and anthracite-grey composite fencing, complemented by mature trees beyond the boundary that lend a lush, natural backdrop and a sense of tranquillity. A raised, grey-painted timber deck sets the stage for effortless entertaining. Surrounding the deck, artificial turf ensures greenery all year round, while a tall, light-grey fence adds further privacy and enclosure.
Whether hosting summer gatherings, unwinding in solitude, or enjoying quality time with family, this beautifully designed outdoor haven is a true extension of the home inviting, versatile, and effortlessly stylish.
Tucked discreetly into the rear corner, a compact shed offers practical storage without compromising the garden’s clean lines. Ideal for housing tools, outdoor equipment, or seasonal furnishings, it enhances the functionality of this thoughtfully curated retreat. A conveniently positioned external power socket and hose tap enhance the practicality of the garden, ideal for outdoor maintenance, entertaining, or seasonal lighting.
Reception Hall -
Wc -
Living Room - 5.06 x 4.39 (16'7" x 14'4") -
Dining Area - 2.60 x 3.62 (8'6" x 11'10") -
Kitchen - 2.46 x 3.62 (8'0" x 11'10") -
Upper Hall - 1.89 x 4.79 (6'2" x 15'8") -
Bathroom - 1.89 x 1.73 (6'2" x 5'8") -
Bedroom One - 3.07 x 3.27 (10'0" x 10'8") -
En Suite - 2.29 x 1.76 (7'6" x 5'9") -
Bedroom Two - 3.07 x 2.89 (10'0" x 9'5") -
Bedroom Three - 2.02 x 3.36 (6'7" x 11'0") -
Brochures
Oakburn Walk Jamestown, Alexandria, G83 9NJ- COUNCIL TAXA payment made to your local authority in order to pay for local services like schools, libraries, and refuse collection. The amount you pay depends on the value of the property.Read more about council Tax in our glossary page.
- Band: D
- PARKINGDetails of how and where vehicles can be parked, and any associated costs.Read more about parking in our glossary page.
- On street,Driveway,Off street
- GARDENA property has access to an outdoor space, which could be private or shared.
- Yes
- ACCESSIBILITYHow a property has been adapted to meet the needs of vulnerable or disabled individuals.Read more about accessibility in our glossary page.
- Ask agent
Oakburn Walk Jamestown, Alexandria, G83 9NJ
Add an important place to see how long it'd take to get there from our property listings.
__mins driving to your place
Get an instant, personalised result:
- Show sellers you’re serious
- Secure viewings faster with agents
- No impact on your credit score
Your mortgage
Notes
Staying secure when looking for property
Ensure you're up to date with our latest advice on how to avoid fraud or scams when looking for property online.
Visit our security centre to find out moreDisclaimer - Property reference 34227230. The information displayed about this property comprises a property advertisement. Rightmove.co.uk makes no warranty as to the accuracy or completeness of the advertisement or any linked or associated information, and Rightmove has no control over the content. This property advertisement does not constitute property particulars. The information is provided and maintained by Haxton Property, Dumbarton. Please contact the selling agent or developer directly to obtain any information which may be available under the terms of The Energy Performance of Buildings (Certificates and Inspections) (England and Wales) Regulations 2007 or the Home Report if in relation to a residential property in Scotland.
*This is the average speed from the provider with the fastest broadband package available at this postcode. The average speed displayed is based on the download speeds of at least 50% of customers at peak time (8pm to 10pm). Fibre/cable services at the postcode are subject to availability and may differ between properties within a postcode. Speeds can be affected by a range of technical and environmental factors. The speed at the property may be lower than that listed above. You can check the estimated speed and confirm availability to a property prior to purchasing on the broadband provider's website. Providers may increase charges. The information is provided and maintained by Decision Technologies Limited. **This is indicative only and based on a 2-person household with multiple devices and simultaneous usage. Broadband performance is affected by multiple factors including number of occupants and devices, simultaneous usage, router range etc. For more information speak to your broadband provider.
Map data ©OpenStreetMap contributors.




