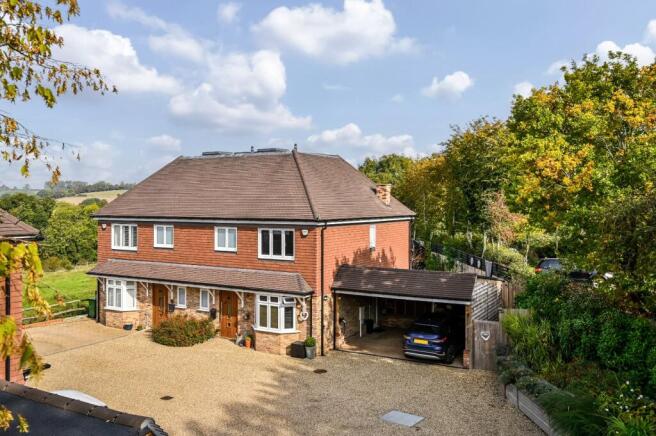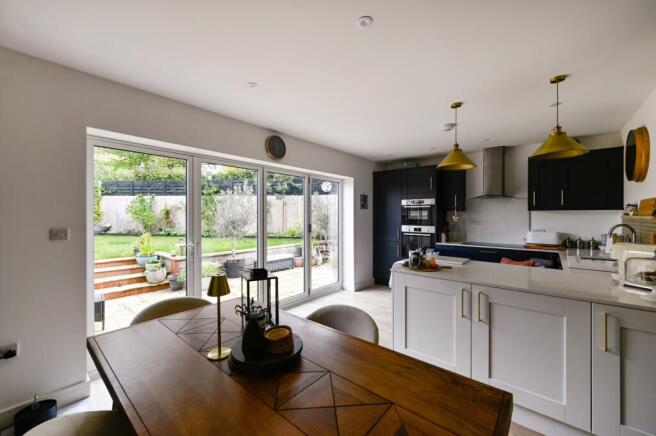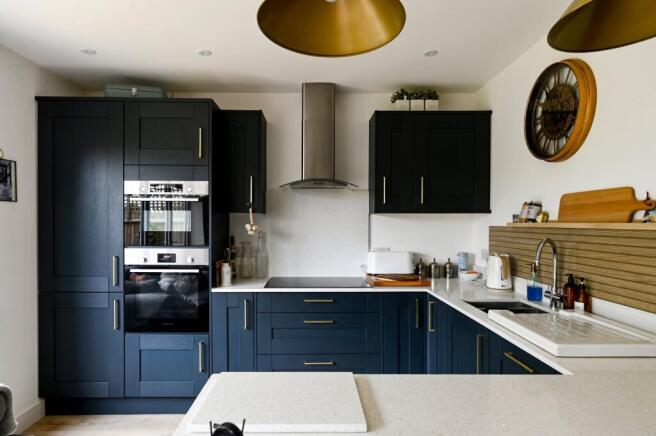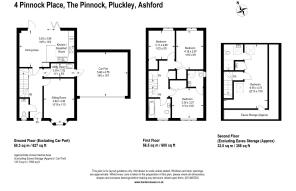
The Pinnock, Pluckley, Kent, TN27

- PROPERTY TYPE
Semi-Detached
- BEDROOMS
4
- BATHROOMS
3
- SIZE
Ask agent
- TENUREDescribes how you own a property. There are different types of tenure - freehold, leasehold, and commonhold.Read more about tenure in our glossary page.
Freehold
Key features
- Stylish four-bedroom semi-detached home set within a secure gated courtyard, presented in show home condition.
- Prime location — under a mile from the village shop and school, and just over a mile from Pluckley Station with London connections.
- Spacious open-plan layout featuring a contemporary kitchen with quartz worktops, cabinet lighting, and integrated Bosch appliances.
- Bi-fold doors open onto the landscaped garden and patio, creating bright, sociable living space.
- Four double bedrooms and three luxury bathrooms, including two en-suites; top floor currently used as a TV room or suitable for semi-independent living.
- Modern comforts include gas central heating with underfloor heating on the ground floor and in bathrooms, and a Spy alarm system.
- Outside features: landscaped garden, extended patio, lawn, external lighting/power, and double carport with EV charging plus visitor parking within the gated development.
- Sought-after Pluckley location, offering countryside views, walking and cycling routes, local pubs, and convenient access to Ashford International, M20, and top local schools.
Description
#TheGardenOfEngland
A stylish semi-detached home set within a gated courtyard, just a short drive from the village train station and local shop.
The accommodation comprises four double bedrooms, three bathrooms, and sociable open-plan living spaces, along with a double carport and landscaped garden.
Presented for sale in show home condition.
A particular highlight of the property is the contemporary kitchen, featuring quartz stone worktops, cabinet lighting, and integrated Bosch appliances, including a fridge freezer, dishwasher, induction hob, oven, and extractor hood, with plumbing for a washing machine and tumble dryer in the utility. Bi-fold doors open onto the rear garden and patio, flooding the room with natural light.
Upstairs, all four bedrooms are generously sized doubles, with two luxury en-suites. The second floor is currently arranged as an additional TV room but could also be suitable for semi-independent living due to its size.
The home is fitted with a Spy alarm system, and heating is provided by a gas-powered combination boiler, which powers radiators and underfloor heating on the ground floor. Bathrooms have electric underfloor heating, while flooring includes luxury hardwood downstairs, tiles in bathrooms, and carpets upstairs.
Outside, there is a private landscaped garden with an extended patio leading onto a lawn, fencing, external lighting, power points, and a garden tap. A block-paved parking area includes an electric car charging supply, and the development features attractive perimeter planting and secure electric gated access. The shingled communal areas offer further visitor parking.
Situation
Pinnock Place is ideally situated on the outskirts of the historic village of Pluckley, offering spectacular countryside views from some windows and the rear garden. The area is popular for walking and cycling, with a variety of scenic routes nearby.
Pluckley provides a selection of local amenities, including two well-regarded pub/restaurants (with a third at Little Chart), a village shop/post office, a butcher’s, and a primary school. The village also boasts a pretty parish church and recreational facilities. On the edge of the village, there is a farm shop and a mainline railway station with connections to Ashford International and London. Trains from Ashford reach London St Pancras in approximately 37 minutes via the HS1 service, with departures every half hour.
The thriving market town of Ashford, about 7 miles southeast, offers access to the M20 motorway (Junction 9), along with excellent shopping, leisure, and recreational amenities. The wider area benefits from a strong choice of state and independent schools, including grammar schools for both boys and girls in Ashford.
Additional information
Mains drainage
Mains electricity
Mains gas fired central heating – boiler with 2 year warranty.
Development charges – We understand there is an annual charge of £650, which contributes towards the upkeep of communal areas, the servicing of the foul water drainage pump (connected to the mains drainage system), and the maintenance of the electric gates.
Warranty – 7 years remaining of the ‘Global Homes’ new homes build warranty.
Council Tax (existing property)* – Band D
Tenure* – Freehold
Conservation area – The property is positioned in a conservation area
Flood Risk* - Low
Broadband* – Yes – Superfast available
Mobile Signal Coverage* – Yes (OfCom)
*Data from ‘Sprift’ via On The Market.
Our Ref: AVS190142
Brochures
Particulars- COUNCIL TAXA payment made to your local authority in order to pay for local services like schools, libraries, and refuse collection. The amount you pay depends on the value of the property.Read more about council Tax in our glossary page.
- Band: TBC
- PARKINGDetails of how and where vehicles can be parked, and any associated costs.Read more about parking in our glossary page.
- Yes
- GARDENA property has access to an outdoor space, which could be private or shared.
- Yes
- ACCESSIBILITYHow a property has been adapted to meet the needs of vulnerable or disabled individuals.Read more about accessibility in our glossary page.
- Ask agent
Energy performance certificate - ask agent
The Pinnock, Pluckley, Kent, TN27
Add an important place to see how long it'd take to get there from our property listings.
__mins driving to your place
Get an instant, personalised result:
- Show sellers you’re serious
- Secure viewings faster with agents
- No impact on your credit score



Your mortgage
Notes
Staying secure when looking for property
Ensure you're up to date with our latest advice on how to avoid fraud or scams when looking for property online.
Visit our security centre to find out moreDisclaimer - Property reference AVS190142. The information displayed about this property comprises a property advertisement. Rightmove.co.uk makes no warranty as to the accuracy or completeness of the advertisement or any linked or associated information, and Rightmove has no control over the content. This property advertisement does not constitute property particulars. The information is provided and maintained by Hobbs Parker Estate Agents, Ashford. Please contact the selling agent or developer directly to obtain any information which may be available under the terms of The Energy Performance of Buildings (Certificates and Inspections) (England and Wales) Regulations 2007 or the Home Report if in relation to a residential property in Scotland.
*This is the average speed from the provider with the fastest broadband package available at this postcode. The average speed displayed is based on the download speeds of at least 50% of customers at peak time (8pm to 10pm). Fibre/cable services at the postcode are subject to availability and may differ between properties within a postcode. Speeds can be affected by a range of technical and environmental factors. The speed at the property may be lower than that listed above. You can check the estimated speed and confirm availability to a property prior to purchasing on the broadband provider's website. Providers may increase charges. The information is provided and maintained by Decision Technologies Limited. **This is indicative only and based on a 2-person household with multiple devices and simultaneous usage. Broadband performance is affected by multiple factors including number of occupants and devices, simultaneous usage, router range etc. For more information speak to your broadband provider.
Map data ©OpenStreetMap contributors.





