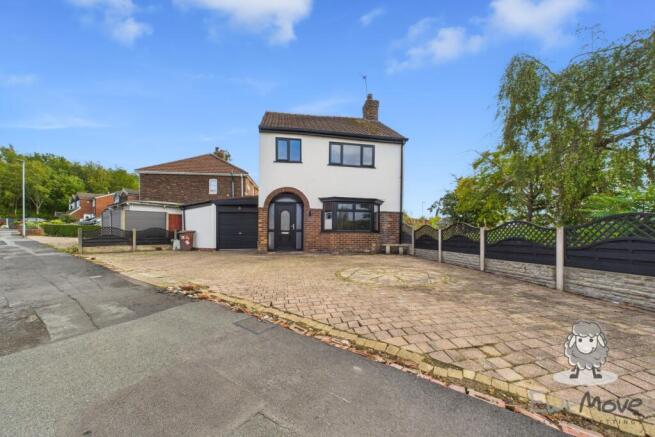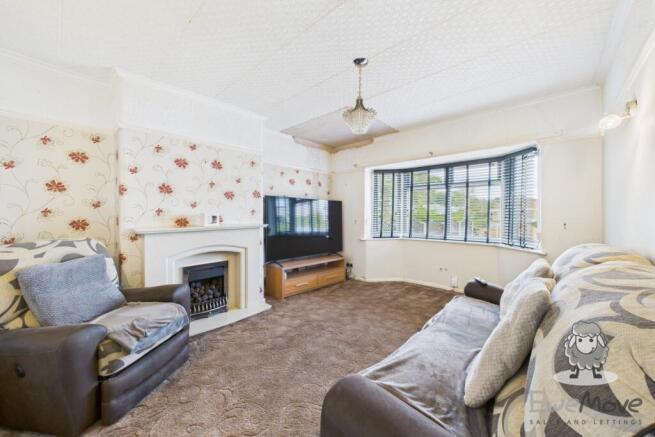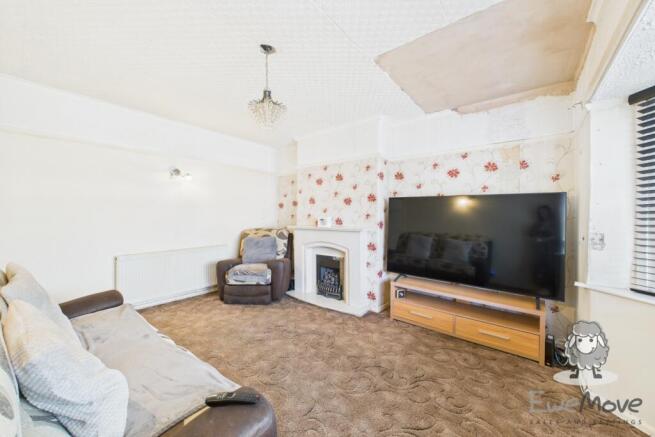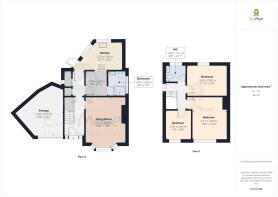3 bedroom detached house for sale
Wheatsheaf Avenue, Sutton Leach, St. Helens, Merseyside, WA9

- PROPERTY TYPE
Detached
- BEDROOMS
3
- BATHROOMS
1
- SIZE
Ask agent
- TENUREDescribes how you own a property. There are different types of tenure - freehold, leasehold, and commonhold.Read more about tenure in our glossary page.
Freehold
Key features
- Driveway parking and garage
- Generously sized living room
- Downstairs wet room
- Upstairs w/c
- Low maintenance rear garden
- Short distance to Junction and Lea Green railway stations
- Close to M62 (Junction 7)
Description
Positioned in a desirable location close to schools, green spaces and transport links, and you've got a property that's not just a house, but a place to build a future. This well-proportioned detached property offers a fantastic balance of comfort, flexibility and future potential, making it ideal for a growing family.
-[ABOUT YOUR NEW HOME]-
First impressions matter, and this one is sure to make you smile the moment you pull onto the drive. Set back from the road behind a generous block-paved frontage, this attractive detached home immediately stands out with its modern exterior and welcoming character.
The large driveway comfortably fits multiple cars, making family mornings and visits from friends a breeze. A garage sits neatly to the side, ideal for additional storage, or a workshop space if you need it.
As you step inside, you're welcomed by a traditional hallway that immediately sets the tone for the rest of the home. It's a practical and versatile space, ideal for hanging coats, storing shoes, and creating that all-important first impression for visitors. From here, the home naturally flows into the main living areas, where generous proportions and plenty of natural light promise a warm and inviting atmosphere.
The first room you'll come to is the living room, positioned at the front of the property. This is a space that instantly feels comforting and homely, the kind of room you can imagine spending countless evenings in with family and friends. A large bay window floods the space with natural light, creating a bright and airy feel during the day while framing views over the front garden and driveway.
Moving through to the rear of the property, you'll find the kitchen, which currently offers a functional layout and plenty of opportunity for enhancement. It's fitted with a range of base and wall units that provide ample storage, while long stretches of worktop space mean there's more than enough room for meal prep and day-to-day cooking.
The kitchen window above the sink overlooks the rear garden, allowing natural light to pour in and making even the most mundane chores feel a little more pleasant. With its practical shape and good proportions, this space has excellent potential to be reimagined as a contemporary kitchen-diner.
Adjacent to the kitchen, you'll discover a flexible additional room that can be adapted to suit a variety of needs. It could easily become a dedicated utility area, ideal for housing laundry appliances and keeping the main kitchen clutter-free. Alternatively, it could serve as a home office, hobby space, or even a small snug depending on your lifestyle requirements. This adaptability is one of the property's strongest features, offering the freedom to tailor the space exactly as you wish.
From here, you'll find access to a ground-floor wet room, which adds a layer of convenience and functionality to the property. Equipped with a shower, basin, and W/C. The wet room also makes the home particularly suitable for multi-generational living, offering a level of independence and ease that's often difficult to find.
Step out into the rear garden and you'll instantly feel how easy it is to picture yourself spending time here. It's a lovely, low-maintenance outdoor space designed for relaxing, entertaining, and enjoying fresh air without the hassle of endless upkeep. The patio area runs directly from the house, giving you the perfect spot for a bistro set or a full outdoor dining table, so you can enjoy summer breakfasts with the sun on your face or laid-back weekend barbecues with friends.
The mix of paved patio and artificial lawn keeps everything neat and usable all year round, and it's just as practical as it is enjoyable. Whether you're watching little ones play, letting the dog stretch their legs, or simply enjoying a peaceful moment to yourself, this garden gives you plenty of potential.
Heading upstairs, you'll find an area that feels instantly welcoming, designed to offer comfort, privacy and a sense of calm at the end of each day. The landing branches off to three recently renovated and well-proportioned bedrooms, each with its own personality and charm, meaning every member of the household can enjoy a space that's truly their own.
The master bedroom is the showpiece, beautifully presented with a modern finish and a restful ambience that invites you to unwind. The large window floods the room with natural light during the day, while the soft, muted tones create a cosy retreat when evening falls.
The second bedroom is equally inviting, making a perfect sanctuary for children, guests or even a stylish home office. It's bright and cheerful, with plenty of space for furniture and storage, so you can make it work for your lifestyle as the years go on.
The third bedroom is a versatile addition, ideal as a nursery, dressing room, hobby space or compact guest room – a flexible extra that extends to the needs of your household.
Completing the upstairs is a cosy W/C. Whether you choose to keep it in its current guise or update it to add your own personality, there is plenty of potential to add in a shower unit or bath to suit your perference.
-[LIVING ON WHEATSHEAF AVENUE]-
Living on Wheatsheaf Avenue brings the best of both worlds: a peaceful, suburban lifestyle with the conveniences of town amenities just a short distance away. This location is perfect for those who value a sense of community and want easy access to everything they need.
Nestled in a well-established residential area, Wheatsheaf Avenue provides a tranquil setting while keeping you connected to local shops, schools, and parks. You'll find nearby green spaces ideal for leisurely walks, morning jogs, or a relaxing day out with family.
Commuters will appreciate the excellent transport links, such as Lea Green train station being a short distance away. There's also convenient access to major road networks, such as the M62 to the South, making it easy to reach Liverpool, Manchester, and other surrounding areas.
-[MATERIAL INFORMATION]-
Tenure Type: Freehold
Council Tax Band: B
Construction Type: Standard
Sources of Heating: Gas
Sources of Electricity supply: Mains
Sources of Water Supply: Mains
Primary Arrangement for Sewerage: Mains
Broadband Connection: Standard 15 mbps, Superfast 80 mbps, Ultrafast 1800 mbps
Mobile Signal/Coverage: Good
Parking: Driveway
Building Safety: Not assessed
Listed Property: No
Restrictions: No
Private Rights of Way: No
Public Rights of Way: No
Flooded in Last 5 Years: No
Sources of Risk: None
Flood Defences: N/A
Planning Permission/Development Proposals: None
Entrance Location: Front
Accessibility Measures: Ground floor wet room
Located on a Coalfield: No
Other Mining Related Activities: No
-[IMPORTANT DISCLAIMER]-
Please note: We strive to ensure that the details included (for example: description, dimensions, floorplan, photographs) within our property listings are accurate, but should all be taken as a general guide only. Any potential buyers are responsible for carrying out their own due diligence and investigations on the property they are interested in purchasing. The condition and working order of any items within the property such as appliances have not been tested. We recommend any interested parties arrange or conduct their own checks on the property to satisfy their own requirements.
Property fixtures and fittings have not been tested and are the responsibility of the buyer. Any fixtures and fittings within the property are to be agreed with the seller and it should not be assumed that any items will be left behind. Room sizes should not be relied on to purchase furniture or floor coverings. In some cases, we digitally stage properties for marketing purposes.
- COUNCIL TAXA payment made to your local authority in order to pay for local services like schools, libraries, and refuse collection. The amount you pay depends on the value of the property.Read more about council Tax in our glossary page.
- Band: B
- PARKINGDetails of how and where vehicles can be parked, and any associated costs.Read more about parking in our glossary page.
- Yes
- GARDENA property has access to an outdoor space, which could be private or shared.
- Yes
- ACCESSIBILITYHow a property has been adapted to meet the needs of vulnerable or disabled individuals.Read more about accessibility in our glossary page.
- Ask agent
Wheatsheaf Avenue, Sutton Leach, St. Helens, Merseyside, WA9
Add an important place to see how long it'd take to get there from our property listings.
__mins driving to your place
Get an instant, personalised result:
- Show sellers you’re serious
- Secure viewings faster with agents
- No impact on your credit score
Your mortgage
Notes
Staying secure when looking for property
Ensure you're up to date with our latest advice on how to avoid fraud or scams when looking for property online.
Visit our security centre to find out moreDisclaimer - Property reference 10709978. The information displayed about this property comprises a property advertisement. Rightmove.co.uk makes no warranty as to the accuracy or completeness of the advertisement or any linked or associated information, and Rightmove has no control over the content. This property advertisement does not constitute property particulars. The information is provided and maintained by EweMove, Covering North West England. Please contact the selling agent or developer directly to obtain any information which may be available under the terms of The Energy Performance of Buildings (Certificates and Inspections) (England and Wales) Regulations 2007 or the Home Report if in relation to a residential property in Scotland.
*This is the average speed from the provider with the fastest broadband package available at this postcode. The average speed displayed is based on the download speeds of at least 50% of customers at peak time (8pm to 10pm). Fibre/cable services at the postcode are subject to availability and may differ between properties within a postcode. Speeds can be affected by a range of technical and environmental factors. The speed at the property may be lower than that listed above. You can check the estimated speed and confirm availability to a property prior to purchasing on the broadband provider's website. Providers may increase charges. The information is provided and maintained by Decision Technologies Limited. **This is indicative only and based on a 2-person household with multiple devices and simultaneous usage. Broadband performance is affected by multiple factors including number of occupants and devices, simultaneous usage, router range etc. For more information speak to your broadband provider.
Map data ©OpenStreetMap contributors.




