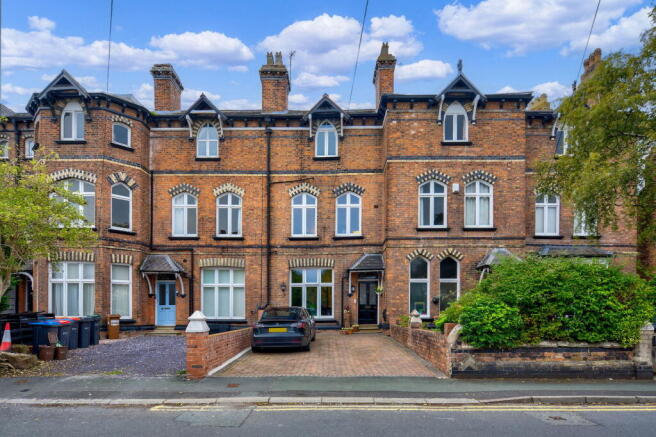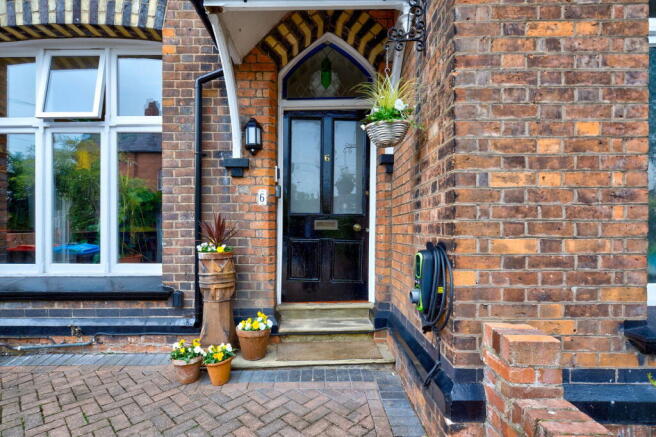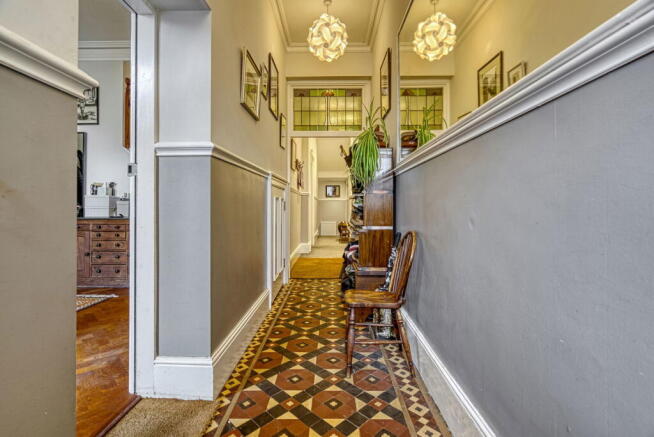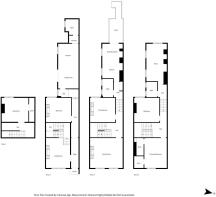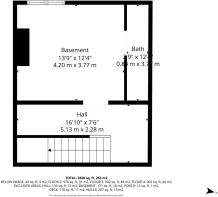Eaton Road, Chester, Cheshire, CH4 7EN

- PROPERTY TYPE
Terraced
- BEDROOMS
4
- BATHROOMS
4
- SIZE
3,272 sq ft
304 sq m
- TENUREDescribes how you own a property. There are different types of tenure - freehold, leasehold, and commonhold.Read more about tenure in our glossary page.
Freehold
Key features
- GRAND VICTORIAN VILLA ON SOUGHT AFTER EATON ROAD
- OFF STREET PARKING FOR MULTIPLE VEHICLES, EV CHARGER AND LARGER THAN AVERAGE WEST FACING COURTYARD..
- FOUR BATHROOMS AND FOUR DOUBLE BEDROOMS
- AN EXCELLENT OPPORTUNITY FOR MULTI GENERATIONAL LIVING OWING TO THE VERSATILE LAYOUT
- IMMACUALTELY PRESENTED WITH FINE PERIOD FEATURES THROUGHOUT
- REFITTED CONTEMPORARY OPEN PLAN KITCHEN AND DINING AREA WITH LARGE TERRACE AFFORDING VIEWS ACCROSS HANDBRIDGE
- FINE RECEPTION ROOMS WITH VAST WINDOWS AND ORIGINAL FIRE SURROUNDS
- STUNNING PRINCIPAL SUITE WITH LARGE WALK IN CLOSET AND NEWLY INSTALLED CONTEMPORARY ENSUITE SHOWER
- COUNCIL TAX BAND F, EPC RATING C, NEWLY INSTALLED SOLAR PANELS AND DOUBLE GLAZING
- NO ONWARD CHAIN
Description
QUOTE FOR VIEWING - PH1912
As you approach the property, you are greeted by a charming facade that exudes character and curb appeal. The home is set back from the street, offering a sense of privacy and seclusion. One of the standout features of this property is the multiple off-street parking spaces, with two EV chargers, ensuring that you and your guests will never have to worry about finding a place to park.
Upon entering the home, you are immediately struck by the grandeur and elegance of the interior. Beautifully restored Minton tiled floors, highly polished parquet and luxurious carpets can be found underfoot whilst incredibly high ceilings boast picture rails, deep cornice and ornate centre ceiling roses. This truly is a period home lovers dream.
The ground floor to the property is currently configured as in independent self contained one bedroom apartment making it an ideal choice for multi generational living, as a source of secondary income or in fact the apartment could be incorporated back into the original dwelling relatively easily. The apartment enjoys private access, a spacious bedroom capturing the essence of Victorian architecture including incredibly high ceilings, oversized timber sash window and ornate ceiling rose. The large, open plan reception and kitchen is thoughtfully designed with modern integrated appliances and contemporary high gloss cabinets.The living experience on this floor is further enhanced by the large French doors providing access to the sunny courtyard gardens. Beyond a practical utility area is a modern, newly installed three piece bathroom suite with stylish rainhead fitting and attractive part tiled walls. The ground floor suite is served by a separate combination boiler and "Hive" system, allowing total independence, should this be required.
The first floor of the house boasts the main living areas. These are spacious and bright, with high ceilings, extra large picture timber double glazed windows (Heritage style of course) and period features that add to the charm of the property. The living room is the perfect place to relax and entertain, with a cozy fireplace and ample room for seating. This room has spectacular views across Eaton Road, towards South View, Handbridge and Chester rooftops beyond. The dining room is ideal for hosting dinner parties and family gatherings, offering a decadent space enveloped in rich dark hues providing a sophisticated atmosphere. Soft warm lighting from the large westerly facing large sash window and vintage overhead lighting cast a gentle glow over intimate dinners or festive gatherings.
The white modern kitchen is a chef's dream, with high-end appliances and ample storage space blending functionality with modern aesthetics. At the centre is a peninsula serving both as a preparation and cooking zone and serves to separate the casual dining space beyond. A large stylish overhead extractor fan hangs elegantly over.
The dining area is thoughtfully positioned taking full advantage of the oversized timber double glazed sash windows and the french doors which flood the space with natural light and provide access to the large external first floor sun terrace and steps to the beautiful garden. The terrace and garden are west facing and larger than normally would be expected of a property so close to the City Centre. These spaces provide rare opportunities for enjoying evening sunsets and al fresco dining. The garden is further enhanced by a bespoke high quality summer house with pocket storage to the rear, and double glazed french doors and electrics offering an opportunity to extend your evening in comfort. Further vehicular access is provided to the rear via nearby Pyecroft Street.
A modern, spacious shower room completes the floor, with modern sleek fittings, fully tiled walls and floors and dual windows offering a warm bright feeling to this space.
The second floor of this magnificent Victorian villa is where timeless elegance meets modern luxury. Ascend the original oversized Victorian staircase, adorned with stunning period details and soaring ceilings that create an impressive sense of space. The natural light filters through the original loft ceiling glazing, leading you to an enormous master suite that boasts sweeping views over Hanbridge, Chester, and far views towards Beetson Castle.
This spacious master bedroom features oversized windows that not only enhance the room's grandeur but also fill it with an abundance of natural light. A generously sized walk-in closet offers ample storage, making organisation effortless. The recently installed contemporary double shower room is a highlight, showcasing a large basin with a stylish cabinet below and a sleek WC, blending functionality with modern design and beautiful oversized porcelain tiles.
In addition to the master suite, this floor includes two further double bedrooms located at the rear of the property, each with expansive windows that invite in the light and provide a peaceful retreat. One of these bedrooms enjoys a dual aspect view towards the iconic water tower, adding to the property’s charm.
Completing this exceptional floor is a spacious three-piece family bathroom, thoughtfully designed to cater to the needs of a busy household. With its myriad of Victorian features and modern amenities, this second floor offers an unparalleled living experience, perfect for families seeking both style and comfort in a historic setting.
The lower ground floor of this property offers great potential for additional accommodation. The basement area has been fully tanked and replastered with halogen overhead lighting and windows for natural light. Currently used as a utility area, there is also a further shower room with a shower, wash hand basin and a toilet. This space could easily be converted into further living space if desired.
In addition to the impressive living spaces, the property also benefits from a convenient location in the highly desirable Eaton Road. Handbridge is known for its leafy streets, beautiful parks and excellent schools, making it a popular choice for families. The property is just a few minutes from the historic City of Chester, with its shops, restaurants and cultural attractions, providing the perfect balance of suburban living and city amenities.
Overall, this four-story Victorian home on Eaton Road is a rare find that offers a unique opportunity for multi-generational living in a sought-after location. The property has been upgraded with the upmost care by the current owners including re-wiring, upgrading of heating, high quality timber double glazing and solar PV panels along with batteries which have rewarded the property with an excellent EPC rating. With its versatile living accommodation, off-street parking and larger than average westerly facing terrace, this property is sure to attract a lot of interest from discerning buyers. Don't miss out on the chance to make this stunning property your new home!
Contact us today to schedule a viewing and see all that this exceptional property has to offer.
Agents Notes
Please be advised that their property details may be subject to change and must not be relied upon as an accurate description of this home. Although these details are thought to be materially correct, the accuracy cannot be guaranteed, and they do not form part of any contract. All services and appliances must be considered 'untested' and a buyer should ensure their appointed solicitor collates any relevant information or service/warranty documentation. Please note, all dimensions are approximate/maximums and should not be relied upon for the purposes of floor coverings.
Important Information on Anti-Money Laundering Check
We are required by law to conduct Anti-Money Laundering checks on all parties involved in the sale or purchase of a property. We take the responsibility of this seriously in line with HMRC guidance in ensuring the accuracy and continuous monitoring of these checks. Our partner, Move Butler, will carry out the initial checks on our behalf. They will contact you and where possible, a biometric check will be sent to you electronically only once your offer has been accepted.
As an applicant, you will be charged a non-refundable fee of £30 (inclusive of VAT) per buyer for these checks. The fee covers data collection, manual checking, and monitoring. You will need to pay this amount directly to Move Butler and complete all Anti-Money Laundering checks before your offer can be formally accepted.
You will also be required to provide evidence of how you intend to finance your purchase prior to formal acceptance of any offer
- COUNCIL TAXA payment made to your local authority in order to pay for local services like schools, libraries, and refuse collection. The amount you pay depends on the value of the property.Read more about council Tax in our glossary page.
- Ask agent
- PARKINGDetails of how and where vehicles can be parked, and any associated costs.Read more about parking in our glossary page.
- Driveway
- GARDENA property has access to an outdoor space, which could be private or shared.
- Private garden
- ACCESSIBILITYHow a property has been adapted to meet the needs of vulnerable or disabled individuals.Read more about accessibility in our glossary page.
- Ask agent
Eaton Road, Chester, Cheshire, CH4 7EN
Add an important place to see how long it'd take to get there from our property listings.
__mins driving to your place
Get an instant, personalised result:
- Show sellers you’re serious
- Secure viewings faster with agents
- No impact on your credit score
Your mortgage
Notes
Staying secure when looking for property
Ensure you're up to date with our latest advice on how to avoid fraud or scams when looking for property online.
Visit our security centre to find out moreDisclaimer - Property reference S1469174. The information displayed about this property comprises a property advertisement. Rightmove.co.uk makes no warranty as to the accuracy or completeness of the advertisement or any linked or associated information, and Rightmove has no control over the content. This property advertisement does not constitute property particulars. The information is provided and maintained by eXp UK, North West. Please contact the selling agent or developer directly to obtain any information which may be available under the terms of The Energy Performance of Buildings (Certificates and Inspections) (England and Wales) Regulations 2007 or the Home Report if in relation to a residential property in Scotland.
*This is the average speed from the provider with the fastest broadband package available at this postcode. The average speed displayed is based on the download speeds of at least 50% of customers at peak time (8pm to 10pm). Fibre/cable services at the postcode are subject to availability and may differ between properties within a postcode. Speeds can be affected by a range of technical and environmental factors. The speed at the property may be lower than that listed above. You can check the estimated speed and confirm availability to a property prior to purchasing on the broadband provider's website. Providers may increase charges. The information is provided and maintained by Decision Technologies Limited. **This is indicative only and based on a 2-person household with multiple devices and simultaneous usage. Broadband performance is affected by multiple factors including number of occupants and devices, simultaneous usage, router range etc. For more information speak to your broadband provider.
Map data ©OpenStreetMap contributors.
