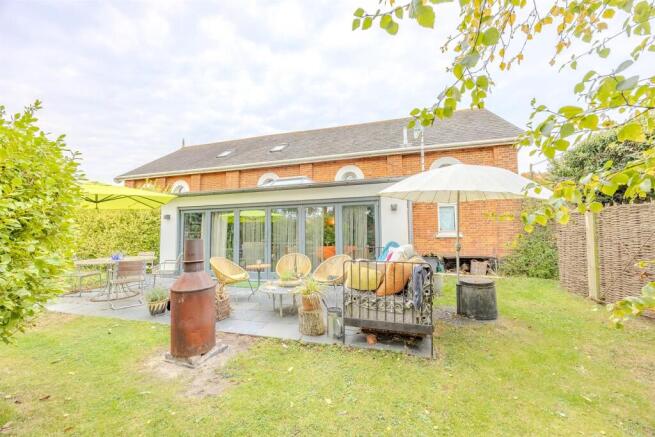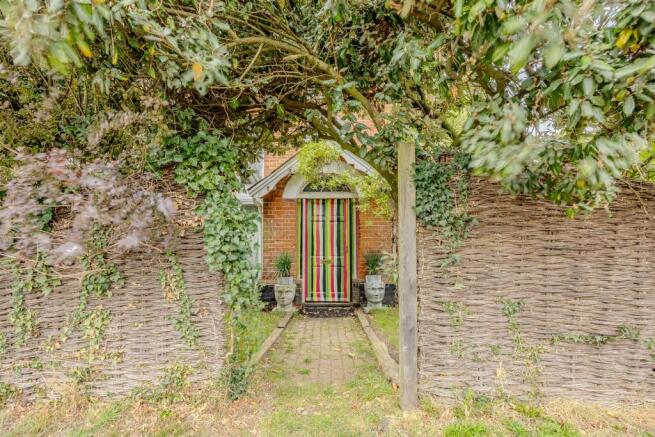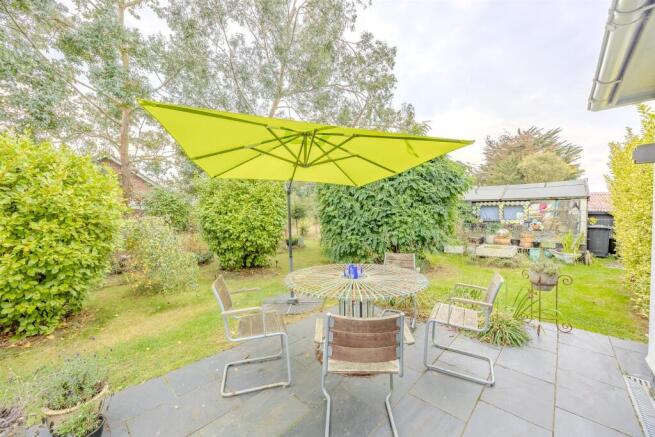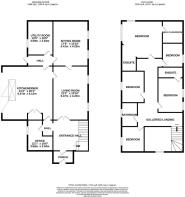Mill Common, Westhall, Halesworth

- PROPERTY TYPE
Detached
- BEDROOMS
5
- BATHROOMS
3
- SIZE
Ask agent
- TENUREDescribes how you own a property. There are different types of tenure - freehold, leasehold, and commonhold.Read more about tenure in our glossary page.
Freehold
Key features
- £700,000-£750,000 Guide Price
- Originally built in the late 19th century and extended in 1898, this former Methodist chapel has been converted into a five-bedroom detached home.
- Large entrance hall with a striking galleried landing.
- Open-plan kitchen, dining, and entertaining space created by a substantial side extension, with bi-folding doors to the rear garden.
- Living room, sitting room, utility room, and downstairs office provide versatile living spaces.
- Five bedrooms, including a principal suite with dressing room and en suite with one further ensuite bedroom, plus a family bathroom.
- Substantial enclosed rear garden, ideal for entertaining or relaxation.
- Located in the peaceful village of Westhall, Suffolk, offering a unique combination of heritage and modern family living.
- EPC - D
Description
Description - Originally built in the late 19th century and extended in 1898, The Old Methodist Chapel in Westhall has been beautifully converted into a five-bedroom detached home that blends original character with modern comfort. The property features a large entrance hall with a striking galleried landing, leading to generous living spaces including a spacious open-plan kitchen, dining and entertaining area created by a substantial side extension, along with a living room, sitting room, utility room, and downstairs office. Upstairs are five well-proportioned bedrooms, two with ensuites – including a principal suite with a dressing room – and a stylish family bathroom. Full of period charm, the home sits within a substantial enclosed rear garden, offering privacy and space in a peaceful Suffolk village setting.
Living Areas - The living areas of The Old Methodist Chapel showcase the building’s heritage and warmth, offering two inviting spaces designed for both relaxation and entertaining. The living room exudes character with its generous proportions, large windows that flood the space with natural light, and subtle reminders of the chapel’s 19th-century origins. Adjacent to this, the sitting room provides a more intimate retreat, perfect for quiet evenings or family gatherings, blending period charm with comfortable, contemporary finishes. Together, these rooms create a versatile and welcoming heart to the home, balancing the chapel’s historic atmosphere with modern, everyday living.
Kitchen/Diner - The kitchen and dining area form the vibrant heart of The Old Methodist Chapel, set within the impressive modern extension that seamlessly blends with the property’s historic character. This open-plan space is filled with bohemian charm, combining rustic textures and contemporary finishes to create a relaxed yet stylish atmosphere. The fully equipped kitchen offers ample storage and workspace, ideal for both everyday living and entertaining, while the dining area flows effortlessly to the outdoors through bi-folding doors that open onto the enclosed rear garden. Bathed in natural light and designed for social living, this is a truly inviting space where the home’s creative personality shines.
Bedrooms - The bedrooms at The Old Methodist Chapel are generously proportioned and continue the home’s blend of character and comfort. The principal suite is a luxurious retreat, complete with a dressing room and a private ensuite bathroom, offering both style and privacy. Two further bedrooms also benefit from ensuites, while the remaining bedrooms are well-sized and flexible, perfect for family, guests, or a home office. All rooms are bright and airy, with subtle nods to the property’s 19th-century origins, creating a harmonious balance of period charm and modern convenience throughout the first floor
Bathrooms - The bathrooms in The Old Methodist Chapel are thoughtfully designed to complement the home’s blend of period character and contemporary comfort. The principal and one additional ensuites offer modern fixtures and elegant finishes, providing private, stylish retreats for the bedrooms they serve. A well-appointed family bathroom completes the first floor, featuring quality fittings and a light, airy atmosphere. Each bathroom balances practicality with a sense of calm, reflecting the home’s overall charm while meeting the needs of modern family living.
Outside - The rear garden of The Old Methodist Chapel is a substantial and fully enclosed outdoor space, offering both privacy and versatility. Accessible via bi-folding doors from the open-plan kitchen and dining area, it provides a seamless connection between indoor and outdoor living, ideal for entertaining, family life, or quiet relaxation. The garden’s generous proportions allow for multiple seating or play areas, while its sheltered setting ensures a peaceful retreat that complements the character and charm of this unique former chapel.
Services - Mains electricity, water and sewerage, oil tank
Viewing Arrangements - Please contact Flick & Son, 23A, New Market, Beccles, NR34 9HD for an appointment to view.
Email: .
Tel:
REF:JD/20938
Fixtures & Fittings - No fixtures, fittings, furnishings or effects save those that are specifically mentioned in these particulars are included in the sale and any item not so noted is expressly excluded. It should not be assumed that any contents, furnishings or furniture shown in the photographs (if any) are included in the sale. These particulars do not constitute any part of any offer or contract. They are issued in good faith but do not constitute representations of fact and should be independently checked by or on behalf of prospective purchasers or tenants and are furnished on the express understanding that neither the agents nor the vendor are or will become liable in respect of their contents. The vendor does not hereby make or give nor do Messrs Flick & Son nor does any Director or employee of Messrs Flick & Son have any authority to make or give any representation or warranty whatsoever, as regards the property or otherwise.
Tenure - Freehold
Outgoings - Council Tax Band E
Brochures
Mill Common, Westhall, HalesworthBrochure- COUNCIL TAXA payment made to your local authority in order to pay for local services like schools, libraries, and refuse collection. The amount you pay depends on the value of the property.Read more about council Tax in our glossary page.
- Band: E
- PARKINGDetails of how and where vehicles can be parked, and any associated costs.Read more about parking in our glossary page.
- Ask agent
- GARDENA property has access to an outdoor space, which could be private or shared.
- Yes
- ACCESSIBILITYHow a property has been adapted to meet the needs of vulnerable or disabled individuals.Read more about accessibility in our glossary page.
- Ask agent
Mill Common, Westhall, Halesworth
Add an important place to see how long it'd take to get there from our property listings.
__mins driving to your place
Get an instant, personalised result:
- Show sellers you’re serious
- Secure viewings faster with agents
- No impact on your credit score



Your mortgage
Notes
Staying secure when looking for property
Ensure you're up to date with our latest advice on how to avoid fraud or scams when looking for property online.
Visit our security centre to find out moreDisclaimer - Property reference 34227380. The information displayed about this property comprises a property advertisement. Rightmove.co.uk makes no warranty as to the accuracy or completeness of the advertisement or any linked or associated information, and Rightmove has no control over the content. This property advertisement does not constitute property particulars. The information is provided and maintained by Flick & Son, Beccles & surrounding areas. Please contact the selling agent or developer directly to obtain any information which may be available under the terms of The Energy Performance of Buildings (Certificates and Inspections) (England and Wales) Regulations 2007 or the Home Report if in relation to a residential property in Scotland.
*This is the average speed from the provider with the fastest broadband package available at this postcode. The average speed displayed is based on the download speeds of at least 50% of customers at peak time (8pm to 10pm). Fibre/cable services at the postcode are subject to availability and may differ between properties within a postcode. Speeds can be affected by a range of technical and environmental factors. The speed at the property may be lower than that listed above. You can check the estimated speed and confirm availability to a property prior to purchasing on the broadband provider's website. Providers may increase charges. The information is provided and maintained by Decision Technologies Limited. **This is indicative only and based on a 2-person household with multiple devices and simultaneous usage. Broadband performance is affected by multiple factors including number of occupants and devices, simultaneous usage, router range etc. For more information speak to your broadband provider.
Map data ©OpenStreetMap contributors.




