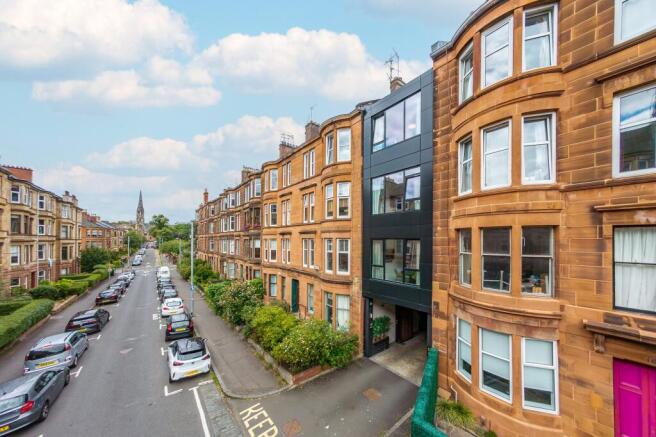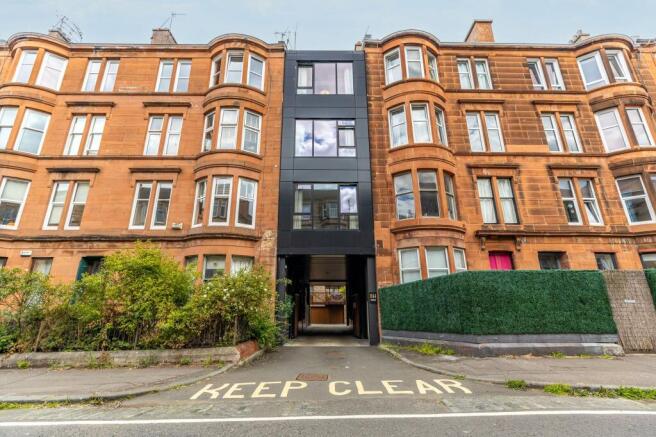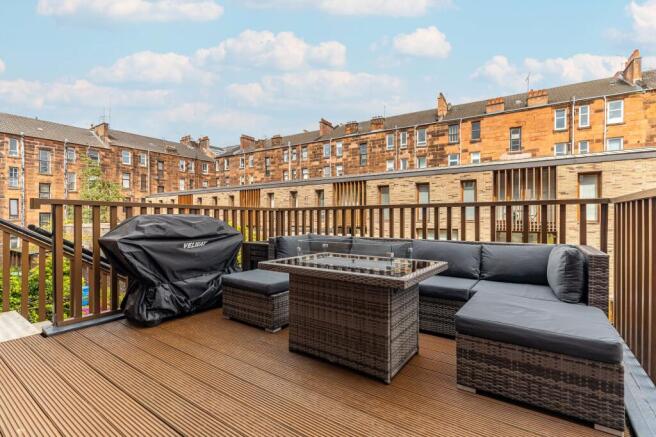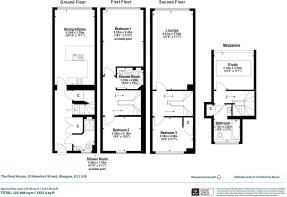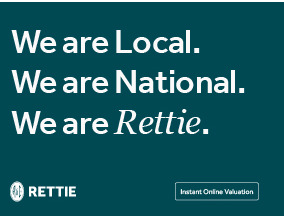
Havelock Street, Dowanhill, Glasgow

- PROPERTY TYPE
House
- BEDROOMS
3
- BATHROOMS
3
- SIZE
1,323 sq ft
123 sq m
- TENUREDescribes how you own a property. There are different types of tenure - freehold, leasehold, and commonhold.Read more about tenure in our glossary page.
Freehold
Description
Many have come to admire the distinctive contemporary black frontage of The Pend House, but rarely are we treated to a glimpse, or even the possibility of owning what is undeniably a home of immense quality, outstanding configuration and enviable situation.
This exceptional property delivers on every level, offering a harmonious balance of sleek modern design and thoughtful functionality. Spanning four cleverly arranged floors, each level serves a distinct purpose while remaining seamlessly connected through clever design, glass balustrades, vaulted ceilings, and expansive glazing all contributing to the sense of space and sophistication.
The interior is nothing short of remarkable, with premium finishes throughout including Porcelanosa tiling, oak tile flooring, integrated appliances and white Krion worktops in the bespokely fitted kitchen. Designed with modern living in mind, the property accommodates a variety of lifestyles, providing elegant entertainment spaces and practical everyday living in addition to quiet corners for winding down and dedicated “work from home” solutions.
Havelock is very well placed to take advantage of an outstanding selection of local amenities on Byres Road together with excellent transport links and easy access to The University of Glasgow and The Botanic Gardens. The magnificent “Cottiers” building graces the end of Havelock Street, initially a church designed by William Leiper between 1865 and 1866, it now serves as a theatre venue adding to the excitement available.
Accommodation
First Floor
• Inviting entrance hallway with oak tile flooring and storage cupboard off.
• Stunning Porcelanosa Kitchen with white Krion worktops and integrated appliances open to a gorgeous dining area with large windows to the front.
• Three piece Porcelanosa shower room with double glazed window.
• Useful utility cupboard.
• Staircase with glass banister and baseboard lighting leading to upper levels.
Second Floor
• Principal (main) bedroom with broad full width window and oak tile flooring.
• Three piece Porcelanosa shower room with white brick tiling.
• Bedroom three currently utilised as a brilliant walk-in wardrobe, however could also be a dedicated double bedroom.
Third Floor
• Bedroom two with large full width window and integrated storage cupboard.
• Magnificent lounge with oak tile flooring, tall double glazed window and vaulted sloped ceilings.
Fourth Floor
• Mezzanine space above lounge configured as dedicated office with two “self-cleaning” remote controlled Velux windows.
• Three piece bathroom with shower over bath and wide double glazed window.
External
• Private front decking area providing outside space for entertaining, relaxing or barbecues.
• Secure communal access for both pedestrians and vehicles via electric gates.
• Two private parking spaces with electric charging facilities.
EPC: B
Council Tax: G
Tenure: Freehold
EPC Rating: B
Council Tax Band: G
- COUNCIL TAXA payment made to your local authority in order to pay for local services like schools, libraries, and refuse collection. The amount you pay depends on the value of the property.Read more about council Tax in our glossary page.
- Band: G
- PARKINGDetails of how and where vehicles can be parked, and any associated costs.Read more about parking in our glossary page.
- Yes
- GARDENA property has access to an outdoor space, which could be private or shared.
- Yes
- ACCESSIBILITYHow a property has been adapted to meet the needs of vulnerable or disabled individuals.Read more about accessibility in our glossary page.
- Ask agent
Havelock Street, Dowanhill, Glasgow
Add an important place to see how long it'd take to get there from our property listings.
__mins driving to your place
Get an instant, personalised result:
- Show sellers you’re serious
- Secure viewings faster with agents
- No impact on your credit score
Your mortgage
Notes
Staying secure when looking for property
Ensure you're up to date with our latest advice on how to avoid fraud or scams when looking for property online.
Visit our security centre to find out moreDisclaimer - Property reference GWE250719. The information displayed about this property comprises a property advertisement. Rightmove.co.uk makes no warranty as to the accuracy or completeness of the advertisement or any linked or associated information, and Rightmove has no control over the content. This property advertisement does not constitute property particulars. The information is provided and maintained by Rettie, West End. Please contact the selling agent or developer directly to obtain any information which may be available under the terms of The Energy Performance of Buildings (Certificates and Inspections) (England and Wales) Regulations 2007 or the Home Report if in relation to a residential property in Scotland.
*This is the average speed from the provider with the fastest broadband package available at this postcode. The average speed displayed is based on the download speeds of at least 50% of customers at peak time (8pm to 10pm). Fibre/cable services at the postcode are subject to availability and may differ between properties within a postcode. Speeds can be affected by a range of technical and environmental factors. The speed at the property may be lower than that listed above. You can check the estimated speed and confirm availability to a property prior to purchasing on the broadband provider's website. Providers may increase charges. The information is provided and maintained by Decision Technologies Limited. **This is indicative only and based on a 2-person household with multiple devices and simultaneous usage. Broadband performance is affected by multiple factors including number of occupants and devices, simultaneous usage, router range etc. For more information speak to your broadband provider.
Map data ©OpenStreetMap contributors.
