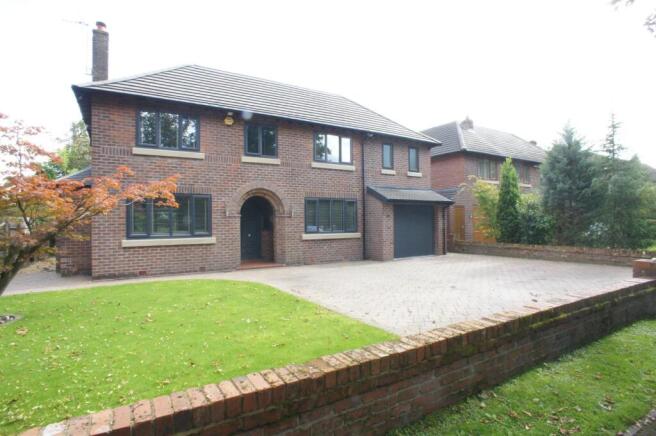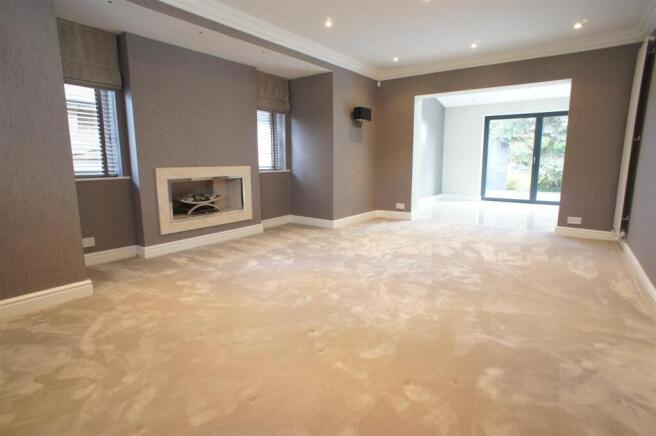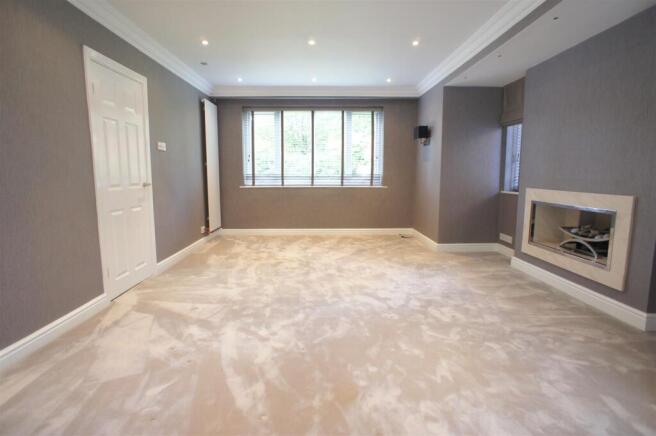Culcheth Hall Drive, Culcheth, Warrington

- PROPERTY TYPE
Detached
- BEDROOMS
5
- BATHROOMS
3
- SIZE
Ask agent
Key features
- 5 Bedrooms
- Master bedroom with walk through wardrobes.
- Under floor heating to several rooms
- Extensive gardens
- Large family room and kitchen
- Parking for several vehicles
- Council tax band F
Description
General Description - Positioned on the exclusive tree lined road of Culcheth Hall Drive this property has many outstanding features that must be viewed to be fully appreciated. This large 5 bedroom property has been sympathetically extended with many high specification features added such as underfloor heating to several rooms and bifold doors opening onto the rear decking area. The ground floor has been opened up to form a large family area that flows through into the lounge which boasts a feature Inglenook fireplace. The first floor has five bedrooms, two of which are en suite. The master suite has a dressing area extending into the en suite with integrated wet area.
Externally the mature larger than average gardens are well stocked and also have the benefit of a summer house and garden shed for storage.
The block paved drive to the front has parking for several vehicles.
Entrance Hallway - 3.27m x 2.13m (10'8" x 6'11") - Ceramic tiled floor, single radiator and central ceiling light, alarm control panel and smoke alarm. Under stairs cupboard for storage.
Lounge - 5.8m x 3.35m (19'0" x 10'11") - Ceiling mounted downlights, two wall mounted lights, single radiator in white, decorative gas fire with ceramic logs.
Family Room - 5.4m x 3.32m (17'8" x 10'10") - Ceiling downlights, single radiator, electrical underfloor heating, ceramic tiled floor, wall mounted central heating controller, dark grey bi-fold doors, two ceiling mounted Velux windows.
Kitchen - 5.98m x 3.3m (19'7" x 10'9") - Ceiling mounted downlights, single radiator, various walnut and cream wall and base kitchen units, Samsung wine cooler, Bosch integrated dishwasher, black resin two bowl sink with chrome mixer tap, Baumatic 5 burner gas hob, stainless steel extractor hood and two Baumatic ovens.
Other features include underfloor electric heating, cream ceramic floor tiles and a bespoke island in a black resin with decorative side panels.
Utility Room - 3.28m x 2.96m (10'9" x 9'8") - Cream ceramic floor tiles, selection of white wall and base units, black formica worktop with black resin sink and black mixer tap, white ladder style radiator and space for fridge freezer. External door onto the side of the property, rear access to the garage.
Wc - 1.53m x 1.1m (5'0" x 3'7") - Cream ceramic floor tiles, half height wall tiles in a gloss brown, ceiling downlights, white ceramic sink mounted on a Walnut vanity cupboard with a chrome mixer tap, white wc with dual chrome flush control.
Dining Room - 3.43m x 3.37m (11'3" x 11'0") - Combination of cream and oak wood effect floor tiles, ceiling downlights and a single radiator.
Master Bedroom - 6.1m x 3.25m (20'0" x 10'7") - Ceiling mounted downlights, two single vertical radiators, patio doors overlooking rear garden with glass balcony.
Walk Through Wardrobe - 3.1m x 2.9m (10'2" x 9'6") - Sliding wardrobe doors in a light coffee colour enclosing a combination of hanging and drawer space, ceiling downlights.
Master Bedroom En Suite - 2.98m x 2.81m narrowing to 1.48m (9'9" x 9'2" narr - Stone coloured floor tiles with underfloor heating, wet area for the dual head shower with glass shower panel, wall tiles in a decorative stone colour with an inlaid grey/black tiled panel, shower in chrome with remote mounted controls, dual sinks in white with chrome mixer taps mounted on a wall hung vanity unit with integrated white drawers, wall mounted mirror with power for LED lighting and clock, single ladder style radiator in chrome, white close coupled wc.
Bedroom 2 - 3.39m x 3.28m (11'1" x 10'9") - Ceiling downlights, decorative LED uplighting strip, single radiator.
En Suite To Bedroom 2 - 1.51m x 1.42m (4'11" x 4'7") - Half tiled walls and floor in a light grey ceramic with a decorative inlaid charcoal panel, single ladder style radiator, curved shower cubicle in glass/chrome with an Aqualisa chrome/glass electric shower, close coupled wc in white and a single white sink with chrome waterfall style tap mounted in a white vanity unit, ceiling mounted downlights.
Bedroom 3 - 3.16m x 2.14m (10'4" x 7'0") - Ceiling mounted downlights, single radiator.
Bedroom 4 - 3.38m x 3.36m - Centre ceiling light, single radiator.
Bedroom 5 - 3.3m x 2.4m (10'9" x 7'10") - Centre ceiling light, single radiator.
Family Bathroom - Floor tiles in a light coffee colour, wall tiles in a light cream, mosaic tiles to the front of the bath panel, single bath in white with a decorative chrome tap, ceiling mounted downlights, white sink with chrome mixer tap mounted on a walnut wall mounted vanity unit, wall mounted cupboard with mirror front, close coupled wc in white, chrome dual head mixer shower boiler fed, extractor fan.
Garage - 5.59m x 2.89m (18'4" x 9'5") - Single garage with both front and rear access, light and power available, main central heating Worcester gas boiler. Main front door is electrically operated and is a sectional design.
External - The front is a combination of block paving and lawn and has parking for several vehicles.
To the rear the gardens are extensive and are well stocked with a variety of shrubs and trees. Additionally there is a wooden summerhouse and a plastic storage shed.
Disclaimer - These particulars, whilst believed to be accurate are set out as a general outline only for guidance and do not constitute any part of an offer or contract. Intending purchasers should not rely on them as statements of representation of fact, but must satisfy themselves by inspection or otherwise as to their accuracy. No person in this firm's employment has the authority to make or give any representation or warranty in respect of the property. Floor plans have been prepared with care to assist the prospective purchasers in their search for a new home. It is not to an exact scale and its accuracy is neither implied nor guaranteed.
Services - All mains services are connected to the property. Mains drainage. We have not tested any apparatus, equipment, fittings or services and so cannot verify that they are in working order. The buyer is advised to obtain verification from their solicitor or surveyor.
Brochures
Culcheth Hall Drive, Culcheth, WarringtonBrochure- COUNCIL TAXA payment made to your local authority in order to pay for local services like schools, libraries, and refuse collection. The amount you pay depends on the value of the property.Read more about council Tax in our glossary page.
- Band: F
- PARKINGDetails of how and where vehicles can be parked, and any associated costs.Read more about parking in our glossary page.
- Yes
- GARDENA property has access to an outdoor space, which could be private or shared.
- Yes
- ACCESSIBILITYHow a property has been adapted to meet the needs of vulnerable or disabled individuals.Read more about accessibility in our glossary page.
- Ask agent
Culcheth Hall Drive, Culcheth, Warrington
Add an important place to see how long it'd take to get there from our property listings.
__mins driving to your place
Get an instant, personalised result:
- Show sellers you’re serious
- Secure viewings faster with agents
- No impact on your credit score
Your mortgage
Notes
Staying secure when looking for property
Ensure you're up to date with our latest advice on how to avoid fraud or scams when looking for property online.
Visit our security centre to find out moreDisclaimer - Property reference 34227552. The information displayed about this property comprises a property advertisement. Rightmove.co.uk makes no warranty as to the accuracy or completeness of the advertisement or any linked or associated information, and Rightmove has no control over the content. This property advertisement does not constitute property particulars. The information is provided and maintained by Bridgewater Estates & Lettings, Lymm. Please contact the selling agent or developer directly to obtain any information which may be available under the terms of The Energy Performance of Buildings (Certificates and Inspections) (England and Wales) Regulations 2007 or the Home Report if in relation to a residential property in Scotland.
*This is the average speed from the provider with the fastest broadband package available at this postcode. The average speed displayed is based on the download speeds of at least 50% of customers at peak time (8pm to 10pm). Fibre/cable services at the postcode are subject to availability and may differ between properties within a postcode. Speeds can be affected by a range of technical and environmental factors. The speed at the property may be lower than that listed above. You can check the estimated speed and confirm availability to a property prior to purchasing on the broadband provider's website. Providers may increase charges. The information is provided and maintained by Decision Technologies Limited. **This is indicative only and based on a 2-person household with multiple devices and simultaneous usage. Broadband performance is affected by multiple factors including number of occupants and devices, simultaneous usage, router range etc. For more information speak to your broadband provider.
Map data ©OpenStreetMap contributors.




