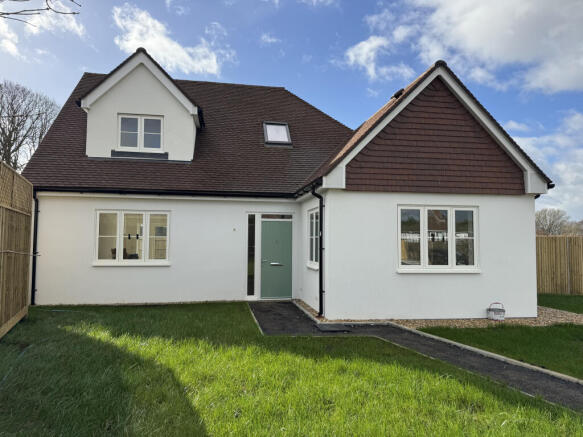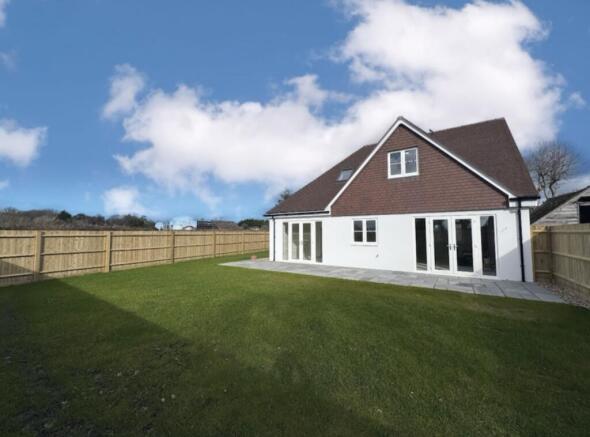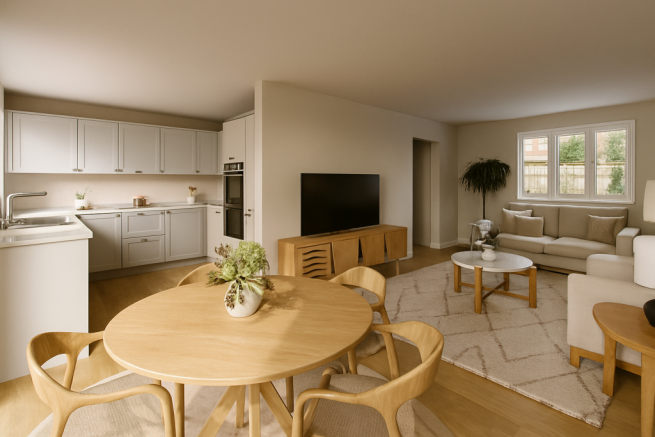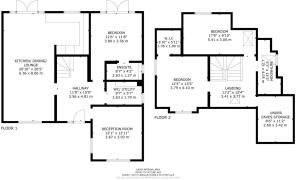Honeysuckle Cottage, Off West End, Herstmonceux, East Sussex

- PROPERTY TYPE
Detached
- BEDROOMS
4
- BATHROOMS
2
- SIZE
Ask agent
- TENUREDescribes how you own a property. There are different types of tenure - freehold, leasehold, and commonhold.Read more about tenure in our glossary page.
Freehold
Key features
- AGENT ID: 2292
- BRAND NEW 4 BEDROOM DETACHED HOUSE
- OPEN PLAN LOUNGE/DINING/KITCHEN AREA
- TWO GROUND FLOOR BEDROOMS, ONE WITH ENSUITE SHOWER ROOM
- TWO FURTHER FIRST FLOOR BEDROOMS
- LUXURY FAMILY BATHROOM WITH BATH AND SHOWER
- UTILITY / CLOAKROOM
- PRIVATE PARKING FOR TWO CARS, ELECTRIC CAR CHARGING POINT
- SOUTH FACING REAR GARDEN WITH FARMLAND VIEWS
- UNDERFLOOR HEATING THROUGHOUT THE PROPERTY
Description
KEY FEATURES:
BRAND NEW 4 BEDROOM DETACHED HOUSE
OPEN PLAN LOUNGE/DINING/KITCHEN AREA
TWO GROUND FLOOR BEDROOMS, ONE WITH ENSUITE SHOWER ROOM
TWO FURTHER FIRST FLOOR BEDROOMS
LUXURY FAMILY BATHROOM WITH BATH AND SHOWER
UTILITY / CLOAKROOM
PRIVATE PARKING FOR TWO CARS, ELECTRIC CAR CHARGING POINT
SOUTH FACING REAR GARDEN WITH FARMLAND VIEWS
UNDERFLOOR HEATING THROUGHOUT THE PROPERTY
ENERGY EFFICIENT AIR SOURCE HEAT PUMP
EXPECTED EPC RATING OF AT LEAST ‘B’
10 YEAR BUILD ZONE GUARANTEE
The property opens into a welcoming hallway which leads through to a spacious, light-filled lounge, dining, and kitchen area—designed as the true heart of the home. Stylish bi-fold doors extend the living space into the south-facing garden, creating a perfect setting for both everyday family life and entertaining. The kitchen, fully fitted by Blaeu Kitchens, showcases sleek quartz worktops, a stainless steel sink with chrome hardware, and an excellent range of integrated appliances including a dishwasher, fridge freezer, single oven, combination/microwave oven, and induction hob.
The ground floor also features two generously proportioned double bedrooms, one of which benefits from a private en-suite shower room, offering flexibility for use as guest accommodation or a ground floor master suite. A practical utility/cloakroom with wash basin, WC, and additional storage completes the layout on this level and luxury vinyl tile (LVT) flooring is fitted throughout the ground floor.
Upstairs, two further well-appointed double bedrooms provide comfortable and versatile accommodation for family or guests. The modern family bathroom is finished to a high standard, fitted with a bath and separate shower, porcelain wall tiles, and a heated chrome towel rail.
This home has been designed with both comfort and efficiency in mind, benefitting from underfloor heating powered by an air-source heat pump, LED downlighters or pendant fittings, mains-fed smoke alarms, and flush timber-style UPVC windows. Security and peace of mind are provided by a timber-style composite front door with multipoint locking.
OUTSIDE: The property enjoys front and rear lawns, a sunny rear patio, and picturesque views across neighbouring farmland. Practical touches include an external tap and porch light, while private parking for two vehicles, complete with an electric car charging point, ensures convenience for modern living.
LOCATION: Situated just a short stroll from the heart of Herstmonceux village, this home offers unparalleled convenience. The village boasts a fantastic selection of local amenities, including shops, a post office, cafés, restaurants, a doctors’ surgery, a pharmacy, and various beauty and barber services. Families will appreciate the excellent schooling options, with Herstmonceux Primary School nearby and Hailsham and Heathfield Community Colleges within the catchment area. For those who need to travel further afield, the larger towns of Hailsham, Eastbourne, and Bexhill are just a short drive away, while regular bus services run through the village. Mainline train stations at Pevensey Bay, Battle, Polegate, and Eastbourne offer direct links to London, making commuting a breeze.
LEISURE PURSUITS: - Outdoor enthusiasts will love the array of walking, cycling, and horse-riding trails in the surrounding countryside. The historic Herstmonceux Castle and Science Observatory Centre are just a 10-minute drive away, while the charming town of Battle, with its famous abbey, is only 15 minutes away. If you’re drawn to the coast, the beautiful beaches of Pevensey Bay, Normans Bay, and Eastbourne are within easy reach, offering a variety of water sports and seaside activities.
AGENTS COMMENTS:- "Bespoke and thoughtfully designed new build detached home in a desirable village setting.”
ADDITIONAL INFO: Mains Drainage, mains water, mains electric, air source heat pump heating, underfloor heating. 10 Year Build Zone Guarantee. EPC: TBC, Council Tax Band: TBC
DISCLAIMER: All photos/images are CGI's based on the original design and specifications.
- COUNCIL TAXA payment made to your local authority in order to pay for local services like schools, libraries, and refuse collection. The amount you pay depends on the value of the property.Read more about council Tax in our glossary page.
- Ask agent
- PARKINGDetails of how and where vehicles can be parked, and any associated costs.Read more about parking in our glossary page.
- Yes
- GARDENA property has access to an outdoor space, which could be private or shared.
- Yes
- ACCESSIBILITYHow a property has been adapted to meet the needs of vulnerable or disabled individuals.Read more about accessibility in our glossary page.
- Ask agent
Energy performance certificate - ask agent
Honeysuckle Cottage, Off West End, Herstmonceux, East Sussex
Add an important place to see how long it'd take to get there from our property listings.
__mins driving to your place
Get an instant, personalised result:
- Show sellers you’re serious
- Secure viewings faster with agents
- No impact on your credit score
Your mortgage
Notes
Staying secure when looking for property
Ensure you're up to date with our latest advice on how to avoid fraud or scams when looking for property online.
Visit our security centre to find out moreDisclaimer - Property reference RFX-51866435. The information displayed about this property comprises a property advertisement. Rightmove.co.uk makes no warranty as to the accuracy or completeness of the advertisement or any linked or associated information, and Rightmove has no control over the content. This property advertisement does not constitute property particulars. The information is provided and maintained by VC ESTATES, South East. Please contact the selling agent or developer directly to obtain any information which may be available under the terms of The Energy Performance of Buildings (Certificates and Inspections) (England and Wales) Regulations 2007 or the Home Report if in relation to a residential property in Scotland.
*This is the average speed from the provider with the fastest broadband package available at this postcode. The average speed displayed is based on the download speeds of at least 50% of customers at peak time (8pm to 10pm). Fibre/cable services at the postcode are subject to availability and may differ between properties within a postcode. Speeds can be affected by a range of technical and environmental factors. The speed at the property may be lower than that listed above. You can check the estimated speed and confirm availability to a property prior to purchasing on the broadband provider's website. Providers may increase charges. The information is provided and maintained by Decision Technologies Limited. **This is indicative only and based on a 2-person household with multiple devices and simultaneous usage. Broadband performance is affected by multiple factors including number of occupants and devices, simultaneous usage, router range etc. For more information speak to your broadband provider.
Map data ©OpenStreetMap contributors.




