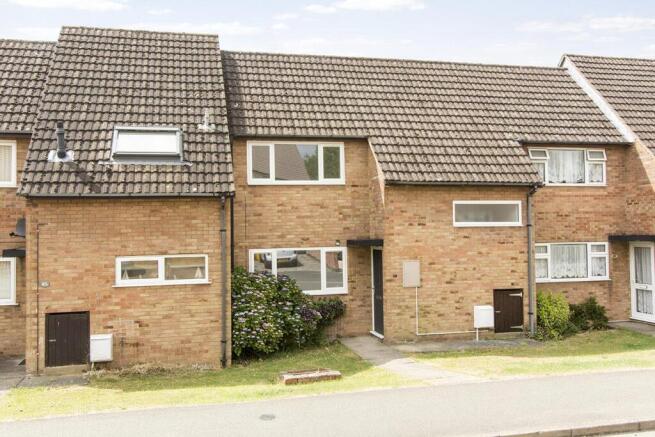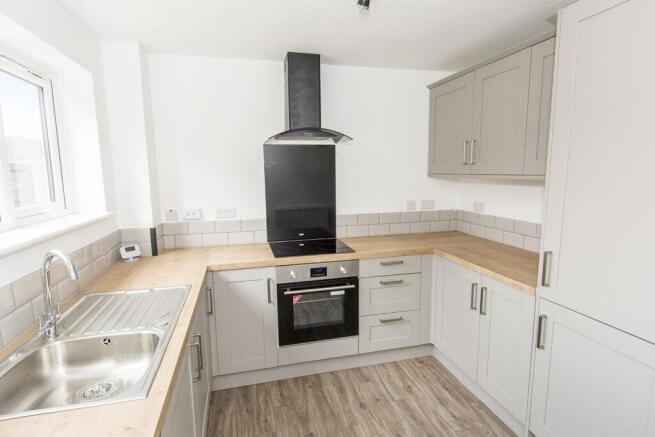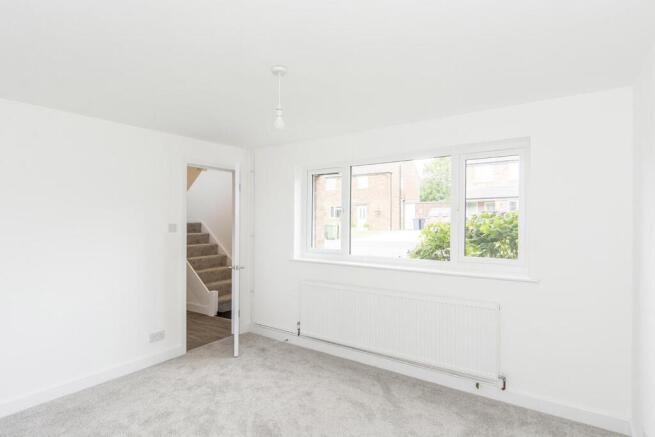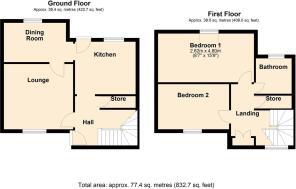
Crescent Road, Lutterworth

Letting details
- Let available date:
- 17/10/2025
- Deposit:
- £1,153A deposit provides security for a landlord against damage, or unpaid rent by a tenant.Read more about deposit in our glossary page.
- Min. Tenancy:
- Ask agent How long the landlord offers to let the property for.Read more about tenancy length in our glossary page.
- Let type:
- Long term
- Furnish type:
- Unfurnished
- Council Tax:
- Ask agent
- PROPERTY TYPE
Terraced
- BEDROOMS
2
- BATHROOMS
1
- SIZE
Ask agent
Key features
- Two double bedroom mid terrace
- Fully moderised throughout
- New windows & composite front door
- New Central heating system
- New Kitchen & bathroom with separate shower
- New flooring throughout
- New Electrics & consumer unit.
- Enclosed garden with part new fencing
- Communal car park adjacent to the property
Description
The lounge and separate dining room provide ample space for family gatherings or quiet evenings in. Upstairs, you will find two well-proportioned double bedrooms, each designed to maximise space and light. The newly fitted bathroom features a separate shower, ensuring convenience and comfort for all.
This home has been meticulously updated with new windows and doors, as well as fresh carpets and flooring throughout, creating a warm and inviting atmosphere. A brand-new central heating system guarantees warmth during the colder months, making this a truly turn-key property with no upward chain. Outside, the garden is mainly laid to lawn, complemented by a patio area, perfect for enjoying the outdoors or hosting summer barbecues. Additionally, there is a communal car park conveniently located adjacent to the property, providing easy access for residents and guests alike. This delightful home is ready for you to move in and start creating memories. Available now, sorry NO PETS
Entrance Hall - Enter via new composite front door where you will find luxury vinyl flooring, a radiator and the stairs rising to the first floor. There is also a useful storage cupboard.
Kitchen - 3.28m x 2.82m (10'9" x 9'3") - Fitted with a range of new modern grey cabinets with complimenting surfaces. Built under ceramic oven, hob and extractor canopy. Stainless steel sink unit with mixer taps. Integrated fridge-freezer and a Hotpoint washing machine. The 'Worcester Bosch' gas central heating boiler is neatly hidden into a wall unit. Luxury vinyl flooring. Radiator. A UPVC door gives access to the garden.
Kitchen Photo 2 -
Lounge - 3.71m x 3.45m (12'2" x 11'4") - The lounge has a window to the front aspect, new carpets and a radiator.
Lounge Photo 2 -
Dining Room - 3.25m x 2.11m (10'8" x 6'11") - Opening from the kitchen the dining room has a window over looking the garden, Luxury vinyl flooring and a radiator.
Dining Room Photo 2 -
Landing - The spacious Landing has ample space to have a desk and to work from home. There is a Loft hatch and large storage cupboard.
Bedroom One - 3.71m x 2.95m (12'2" x 9'8") - A double bedroom with a window to the front aspect, a radiator and new carpets.
Bedroom One Photo 2 -
Bedroom Two - 3.25m x 2.59m (4.85m) max (10'8" x 8'6" (15'11") m - A double bedroom with a roof window to the rear aspect, a radiator and new carpets.
Bedroom Two Photo 2 -
Bathroom - 2.13m x 2.51m (7'0 x 8'3") - The bathroom is brand new and is fitted with a low-level WC. Square pedestal hand wash basin. A corner shower cubicle with ceramic wall tiles. Bath with ceramic tiled splashback. Heated towel rail. Luxury vinyl flooring. Opaque window to the rear aspect.
Bathroom Photo 2 -
Garden - The private garden is mainly laid to lawn with a paved patio and shrub borders. There is a new fence and gated side access to the communal car park.
Garden Photo 2 -
Rear Aspect Photo -
Outside & Parking - There is on street parking and a communal car park adjacent to the property.
Additional Information - Council tax band A
Holding deposit based on rent of £1,000 per calendar month of £230
Damage deposit based on rent of £1,000 per calendar month of £1,153
Initial tenancy term 6 months and will revert to a monthly periodic after the initial term
Brochures
Crescent Road, LutterworthBrochure- COUNCIL TAXA payment made to your local authority in order to pay for local services like schools, libraries, and refuse collection. The amount you pay depends on the value of the property.Read more about council Tax in our glossary page.
- Band: A
- PARKINGDetails of how and where vehicles can be parked, and any associated costs.Read more about parking in our glossary page.
- Yes
- GARDENA property has access to an outdoor space, which could be private or shared.
- Yes
- ACCESSIBILITYHow a property has been adapted to meet the needs of vulnerable or disabled individuals.Read more about accessibility in our glossary page.
- Ask agent
Crescent Road, Lutterworth
Add an important place to see how long it'd take to get there from our property listings.
__mins driving to your place
Notes
Staying secure when looking for property
Ensure you're up to date with our latest advice on how to avoid fraud or scams when looking for property online.
Visit our security centre to find out moreDisclaimer - Property reference 34225754. The information displayed about this property comprises a property advertisement. Rightmove.co.uk makes no warranty as to the accuracy or completeness of the advertisement or any linked or associated information, and Rightmove has no control over the content. This property advertisement does not constitute property particulars. The information is provided and maintained by Adams & Jones Estate Agents, Lutterworth. Please contact the selling agent or developer directly to obtain any information which may be available under the terms of The Energy Performance of Buildings (Certificates and Inspections) (England and Wales) Regulations 2007 or the Home Report if in relation to a residential property in Scotland.
*This is the average speed from the provider with the fastest broadband package available at this postcode. The average speed displayed is based on the download speeds of at least 50% of customers at peak time (8pm to 10pm). Fibre/cable services at the postcode are subject to availability and may differ between properties within a postcode. Speeds can be affected by a range of technical and environmental factors. The speed at the property may be lower than that listed above. You can check the estimated speed and confirm availability to a property prior to purchasing on the broadband provider's website. Providers may increase charges. The information is provided and maintained by Decision Technologies Limited. **This is indicative only and based on a 2-person household with multiple devices and simultaneous usage. Broadband performance is affected by multiple factors including number of occupants and devices, simultaneous usage, router range etc. For more information speak to your broadband provider.
Map data ©OpenStreetMap contributors.





