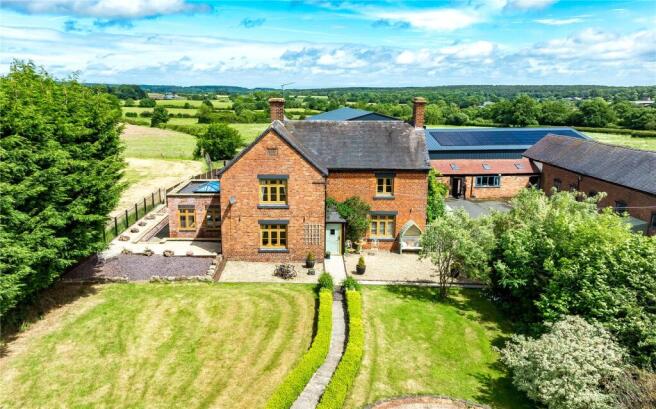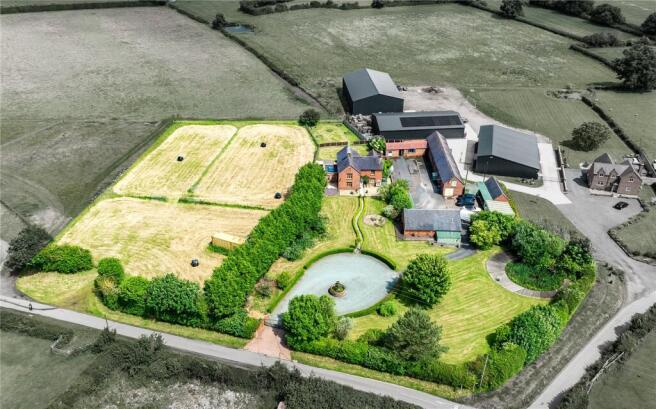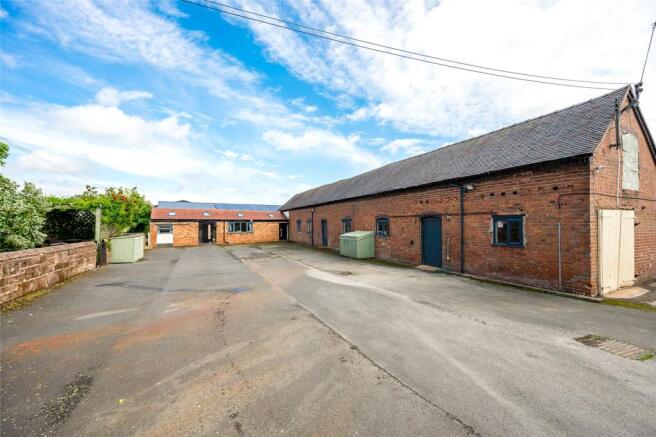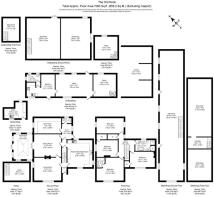Soudley, Market Drayton, Shropshire, TF9
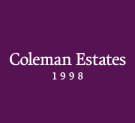
- PROPERTY TYPE
Detached
- BEDROOMS
4
- BATHROOMS
2
- SIZE
Ask agent
- TENUREDescribes how you own a property. There are different types of tenure - freehold, leasehold, and commonhold.Read more about tenure in our glossary page.
Freehold
Description
A beautifully presented period home with landscaped gardens, paddocks, and extensive outbuildings — perfectly blending timeless charm with modern living. Planning Permission has been granted to convert two of the barns into two residental dwellings.
Location
Set on the outskirts of the sought-after village of Cheswardine, The Old Nook enjoys the perfect balance of peaceful rural living and strong community spirit. The village offers a range of everyday amenities, including traditional pubs, a community-run shop open daily, a church, a popular primary school, and a welcoming coffee shop. The vibrant village hall hosts regular events and activities throughout the year, fostering a genuine sense of community.
The nearby market town of Market Drayton provides an excellent range of facilities, including a weekly market, supermarkets, leisure and recreational amenities, and a scenic canal with marina — all within easy reach.
Property Overview
Dating back over 200 years, The Old Nook began life as a workers’ cottage for the historic Cheswardine Hall Estate, built using locally sourced estate bricks. The home was sympathetically extended in 1916, and in 2022, a stunning Orangery was added — seamlessly combining traditional character with contemporary comfort.
Beautifully maintained and presented throughout, the property offers over 2,300 sq ft of versatile accommodation, complemented by landscaped wraparound gardens and three adjoining paddocks, extending in total to around 2.4 acres. The home’s extensive outbuildings and workshops provide excellent potential for a range of uses, including business, hobby, or equestrian pursuits.
Accommodation
A gated entrance opens onto a circular driveway with a feature fountain, creating an impressive and private approach to the property.
The welcoming entrance porch leads into a bright, tiled hallway that flows into a beautifully proportioned living room, featuring a striking fireplace, travertine flooring, and large windows overlooking the gardens.
The formal dining room is perfect for entertaining, with a charming period fireplace, quarry-tiled floors, and double doors opening into the spectacular Orangery, completed in 2022. Flooded with natural light, this elegant addition offers panoramic views across the landscaped gardens, paddocks, and surrounding countryside.
The heart of the home is the bespoke breakfast kitchen, fitted with an extensive range of units topped with granite work surfaces, a Belfast sink, and a range-style cooker. Additional integrated appliances ensure practicality, while the generous space easily accommodates a farmhouse dining table for everyday family meals. From here, steps lead down to a useful cellar, ideal for storage, and a rear hallway providing access to a cloakroom/W.C. and a cold room/boot room with raised cold settle shelves. A separate laundry room is located just outside the rear of the property.
Upstairs, the light and airy landing leads to a master bedroom enjoying lovely garden views and a well-appointed en-suite bathroom. There are three further double bedrooms, all beautifully presented and enjoying pleasant outlooks, together with a family bathroom featuring a freestanding bath and separate shower.
Gardens & Grounds
The property is approached via electric gates leading to the feature circular driveway and central fountain. The sweeping drive continues through the gardens and past the outbuildings to a large parking and turning area.
The landscaped gardens surround the property and include several paved terraces, a charming courtyard with the original well, and a pergola — ideal for outdoor dining and entertaining.
Beyond the gardens are three well-maintained paddocks, each with independent road access and a water supply, making this an ideal property for equestrian enthusiasts or those seeking a smallholding lifestyle.
Planning Permission was granted in May 2025 to convert the two barns into two residential dwellings both with separate access from the house, gardens and ample car parking. The barns are currently utilised as garaging, storage and offices with a small kitchenette and W.C.
Development Potential - Planning Permission (24/04844/FUL) was granted in May 2025 to convert the two barns. There is provision for the barns to have independent access away from the main house. They will both have their own gardens and ample car parking. There is a 1,000ft2 barn with planning for 3 bedrooms and a 2,800ft 4 bedroom barn and additional barn 1,000 ft2 attached barn which is currently used as offices with a small kitchenette and W.C.
This CIL Liability Notice has been issued to notify you that you will be liable to pay £0.00 of Community Infrastructure Levy (CIL) to Shropshire Council as the relevant CIL Charging and Collecting Authority on commencement of the development authorised within Planning Permission 24/04844/FUL. This charge has been levied under the Shropshire Council CIL Charging Schedule and Section 211 of the Planning
Act (2008), in accordance with the CIL Regulations 2010 (as amended).
Viewing arrangements are through Coleman Estates
- COUNCIL TAXA payment made to your local authority in order to pay for local services like schools, libraries, and refuse collection. The amount you pay depends on the value of the property.Read more about council Tax in our glossary page.
- Band: E
- PARKINGDetails of how and where vehicles can be parked, and any associated costs.Read more about parking in our glossary page.
- Yes
- GARDENA property has access to an outdoor space, which could be private or shared.
- Yes
- ACCESSIBILITYHow a property has been adapted to meet the needs of vulnerable or disabled individuals.Read more about accessibility in our glossary page.
- Ask agent
Soudley, Market Drayton, Shropshire, TF9
Add an important place to see how long it'd take to get there from our property listings.
__mins driving to your place
Get an instant, personalised result:
- Show sellers you’re serious
- Secure viewings faster with agents
- No impact on your credit score


Your mortgage
Notes
Staying secure when looking for property
Ensure you're up to date with our latest advice on how to avoid fraud or scams when looking for property online.
Visit our security centre to find out moreDisclaimer - Property reference TEL250376. The information displayed about this property comprises a property advertisement. Rightmove.co.uk makes no warranty as to the accuracy or completeness of the advertisement or any linked or associated information, and Rightmove has no control over the content. This property advertisement does not constitute property particulars. The information is provided and maintained by Coleman Estates, Wellington. Please contact the selling agent or developer directly to obtain any information which may be available under the terms of The Energy Performance of Buildings (Certificates and Inspections) (England and Wales) Regulations 2007 or the Home Report if in relation to a residential property in Scotland.
*This is the average speed from the provider with the fastest broadband package available at this postcode. The average speed displayed is based on the download speeds of at least 50% of customers at peak time (8pm to 10pm). Fibre/cable services at the postcode are subject to availability and may differ between properties within a postcode. Speeds can be affected by a range of technical and environmental factors. The speed at the property may be lower than that listed above. You can check the estimated speed and confirm availability to a property prior to purchasing on the broadband provider's website. Providers may increase charges. The information is provided and maintained by Decision Technologies Limited. **This is indicative only and based on a 2-person household with multiple devices and simultaneous usage. Broadband performance is affected by multiple factors including number of occupants and devices, simultaneous usage, router range etc. For more information speak to your broadband provider.
Map data ©OpenStreetMap contributors.
