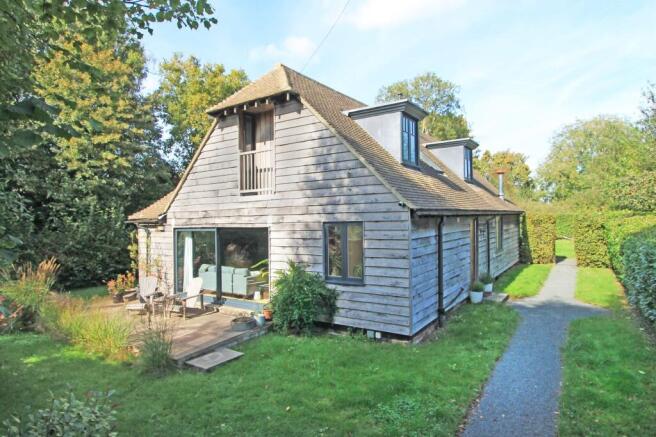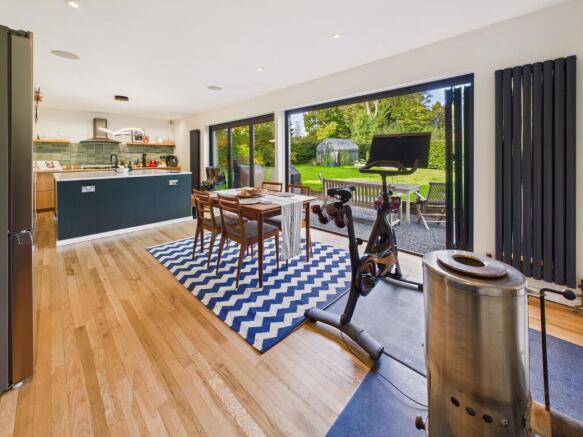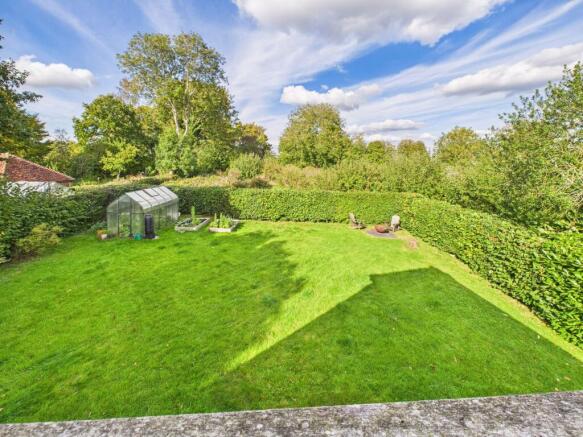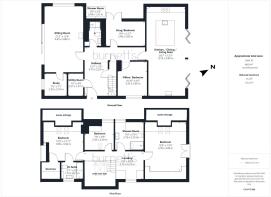4 bedroom detached house for sale
Ticehurst, Wadhurst, TN5

- PROPERTY TYPE
Detached
- BEDROOMS
4
- BATHROOMS
3
- SIZE
2,045 sq ft
190 sq m
- TENUREDescribes how you own a property. There are different types of tenure - freehold, leasehold, and commonhold.Read more about tenure in our glossary page.
Freehold
Key features
- Tucked-away, private location, yet within a short walk of the vibrant village centre
- Just over 1 mile to Bewl Water - perfect for those who enjoy walking
- Long driveway providing parking
- Wrap around gardens, expanding to the rear of the house, where the property backs onto an orchard
- Much improved by the present owners
- Spacious and flexible accommodation with up to five bedrooms and three bath/shower rooms
- Open plan kitchen/living/dining room plus separate sitting room
Description
A beautifully presented, light and spacious detached house offering flexible accommodation in a tucked-away, private location at the end of a long driveway, with wrap-around gardens that back onto an orchard, close to the village centre and within a short walk of Bewl Water. EPC: D
Believed to have originally been built in the 1950s but significantly re-imagined by a previous owner who was an architect, and much improved by the present owners, The Garden House is an inspired, detached house offering light and spacious, flexible accommodation, with a rustic Oak clad exterior.
The house is tucked-away in a very private, garden setting at the end of a long, private driveway, which offers parking for several cars (in tandem).
The gardens wrap around the house and expand out behind the house, where there is a large lawn with raised vegetable beds, a greenhouse, a gravel seating area and native hedge boundaries. There are further seating areas to the side and front of the house including a broad, South-facing paved patio off the sitting room. There is also a garden shed to the side of the house. The property backs onto a small orchard.
Points of particular note include:
- The welcoming, spacious, vaulted entrance hall with useful storage cupboards built in including a walk-in store with plumbing for laundry appliances.
- Sanded and polished strip wood flooring throughout much of the ground floor.
- Flexible accommodation depending on requirement including up to five bedrooms, served by three bath/shower rooms, still leaving you the main reception rooms and study.
- Open plan kitchen/living/dining space, ideal for entertaining and/or family living, with multi-fuel stove and two sets of bi-fold doors to the rear garden terrace.
- Recently replaced kitchen units with two integrated Bosch ovens, and a five burner gas hob. The impressive marble topped island has an undermount sink and dishwasher plus additional storage.
- Double aspect sitting room with woodburner and wide sliding doors to the South-facing patio.
- Recently replaced and updated shower/bath rooms.
- Recently installed gas central heating system with new boiler and radiators.
- Galleried landing with vaulted ceiling, dormer window and skylight.
- Two generous double bedrooms on the first floor with vaulted ceilings, Juliet balconies and built-in wardrobes, one with en suite bathroom.
Location:
Ticehurst is a lovely village with a thriving community. Amenities include an award-winning pub in The Bell Inn, plus a welcoming country pub in Three Leg Cross , just down the road, a village store with post office facilities, Buy the Weigh (zero waste shop and popular cafe), a pharmacy, hairdressers, florist, a dry cleaners, a charming gift shop, an art gallery, an India restaurant and take away, a lady’s clothes shop, and a haberdashery. There is also St Mary’s Church and a village hall, with club lounge, bar and library, and recreation ground with play area.
Ticehurst has a “good” primary school (2019 Ofsted) and there are secondary state options in Wadhurst (3 miles), Robertsbridge (7 miles) and Heathfield (9.5 miles), plus several private schools around the area, including Hawkhurst (6 miles), Bodiam (8.7 miles), and Sacred Heart in Wadhurst. Tunbridge Wells offers further options including grammar schools.
Located in the High Weald Area of Outstanding Natural Beauty, the surrounding countryside provides a wealth of walking opportunities and stunning scenery, including nearby Bewl Water Reservoir (about 1 mile) and Bedgebury Pinetum.
Nearby Hawkhurst has supermarkets, a small cinema and other amenities. Tunbridge Wells (10 miles) offers more comprehensive shopping and recreational facilities. There are bus services to both from the village.
The nearest station is at Stonegate (3 miles), serving London Charing Cross and Cannon Street (Stonegate to London Bridge in just under 1hr).
Dale Hill Golf Course, a well-known course designed by Ian Woodnam, lies on the outskirts of the village.
Material Information:
Rother District Council. Tax Band G (rates are not expected to rise upon completion).
Mains Gas central heating plus solid fuel burners, mains electricity, water and drainage.
The property is believed to be of brick construction with oak clad elevations and cavity wall insulation under a clay tiled roof.
We are not aware of any safety issues or cladding issues.
We are not aware of any asbestos at the property.
The property is located within the High Weald AONB.
The title refers to easements relating to service pipes and cables. We suggest you seek legal advice on the title.
According to the Government Flood Risk website, there is a very low risk of flooding.
Broadband coverage: According to Ofcom, Ultrafast broadband is available to the property.
Mobile Coverage: There is variable mobile coverage from various networks.
We are not aware of any mining operations in the vicinity.
We are not aware of planning permission for new houses / extensions at any neighbouring properties.
The property does not have step free access.
EPC Rating: D
Rear Garden
14m x 18.5m
Front Garden
5m x 16m
Disclaimer
These sales particulars are designed as a general guide. We have not carried out a detailed survey nor tested the services, appliances and specific fittings. All measurements and distances are approximate. Parties are advised to verify the accuracy of any details when considering making an offer. These particulars are believed to be accurate at the time of publishing, but we cannot guarantee their accuracy and they should not be relied upon as statements or representations of fact, and they do not form part of any contract. Any reference to alterations made to any part of the property is not a statement that the necessary planning, building regulations or any other consent has been obtained. It should not be assumed that any items photographed are included in the sale. Please contact us if there is a specific area of importance to you, particularly if travelling some distance.
Brochures
Brochure- COUNCIL TAXA payment made to your local authority in order to pay for local services like schools, libraries, and refuse collection. The amount you pay depends on the value of the property.Read more about council Tax in our glossary page.
- Band: G
- PARKINGDetails of how and where vehicles can be parked, and any associated costs.Read more about parking in our glossary page.
- Yes
- GARDENA property has access to an outdoor space, which could be private or shared.
- Front garden,Rear garden
- ACCESSIBILITYHow a property has been adapted to meet the needs of vulnerable or disabled individuals.Read more about accessibility in our glossary page.
- Ask agent
Ticehurst, Wadhurst, TN5
Add an important place to see how long it'd take to get there from our property listings.
__mins driving to your place
Get an instant, personalised result:
- Show sellers you’re serious
- Secure viewings faster with agents
- No impact on your credit score
Your mortgage
Notes
Staying secure when looking for property
Ensure you're up to date with our latest advice on how to avoid fraud or scams when looking for property online.
Visit our security centre to find out moreDisclaimer - Property reference 17cb05a0-84ed-471c-b9a6-6875b4cb350e. The information displayed about this property comprises a property advertisement. Rightmove.co.uk makes no warranty as to the accuracy or completeness of the advertisement or any linked or associated information, and Rightmove has no control over the content. This property advertisement does not constitute property particulars. The information is provided and maintained by Burnetts, Wadhurst. Please contact the selling agent or developer directly to obtain any information which may be available under the terms of The Energy Performance of Buildings (Certificates and Inspections) (England and Wales) Regulations 2007 or the Home Report if in relation to a residential property in Scotland.
*This is the average speed from the provider with the fastest broadband package available at this postcode. The average speed displayed is based on the download speeds of at least 50% of customers at peak time (8pm to 10pm). Fibre/cable services at the postcode are subject to availability and may differ between properties within a postcode. Speeds can be affected by a range of technical and environmental factors. The speed at the property may be lower than that listed above. You can check the estimated speed and confirm availability to a property prior to purchasing on the broadband provider's website. Providers may increase charges. The information is provided and maintained by Decision Technologies Limited. **This is indicative only and based on a 2-person household with multiple devices and simultaneous usage. Broadband performance is affected by multiple factors including number of occupants and devices, simultaneous usage, router range etc. For more information speak to your broadband provider.
Map data ©OpenStreetMap contributors.




