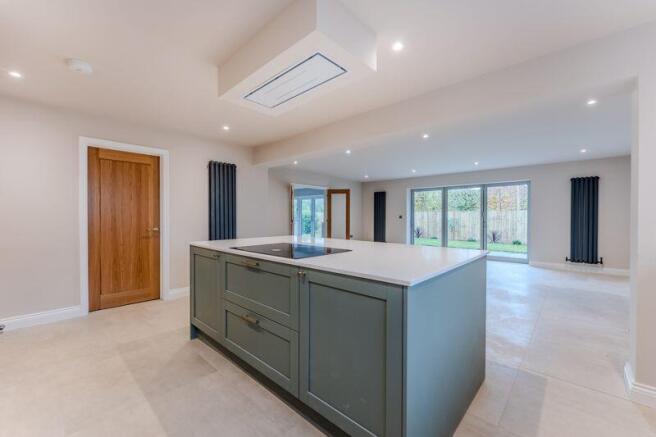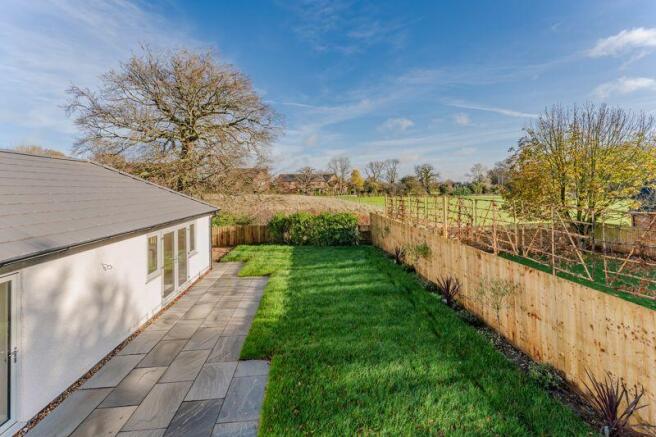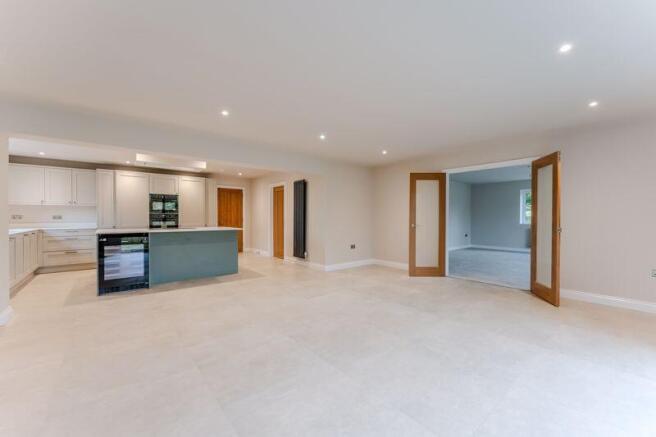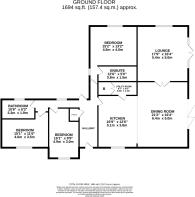Tugby, Leicestershire

- PROPERTY TYPE
Detached Bungalow
- BEDROOMS
3
- BATHROOMS
2
- SIZE
Ask agent
- TENUREDescribes how you own a property. There are different types of tenure - freehold, leasehold, and commonhold.Read more about tenure in our glossary page.
Freehold
Key features
- FULLY RENOVATED
- JUST UNDER 1700 FT2
- PRIVATE ENCLOSED GARDENS
- LARGE LIVING KITCHEN
- SEPERATE SITTING ROOM
- THREE DOUBLE BEDROOMS
- TWO BATH/SHOWER ROOMS
- OPEN FIELD VIEWS
- MULTIPLE PARKING SPACES
- CHAIN FREE
Description
Offered for sale with NO ONGOING CHAIN.
SITUATION
Deep within the rolling hills of the beautiful countryside of South East Leicestershire, nestles the picturesque village of Tugby. Just off the A47, Tugby is 5 miles from the market town of Uppingham and 14 miles from the market town of Market Harborough, which offers a comprehensive range of schools, shops and recreational facilities.
The village boasts a thriving community spirit with 'The Fox and Hounds' being the social heart of the village, which is hugely supported by its locals, as well as those coming from afar to enjoy a welcome and relaxed experience. Café Ventoux is an Uber Cool air-conditioned Cycle Café offering great food / cycling brands and outdoor space.
FACILITIES AND SURROUNDING AREA
For sporting enthusiasts, the Village Hall offers excellent facilities with a large hall, which doubles up as a badminton court, and a separate Astro Turf Court with floodlights for football and tennis. It is close to the large village of Billesdon, which has a GP Surgery and Post Office and is 15 miles from the Nature Reserve of Rutland Water. Country pursuits abound with leisurely walks, bridleways and numerous streams, brooks, small lakes and woods/spinneys within the area. The village Church is dedicated to Saint Thomas Becket. The lower part of the tower dates from the Saxon period with the upper part early Norman. Tugby is described by White's Directory of 1846 as 'A pleasant village of some eminence' – an old fashioned term perhaps but it still suits Tugby.
SCHOOLING
Tugby Church of England Primary School is renowned for being a caring, family school and the village is in the catchment area for Uppingham Community College. Stamford and Oakham are nearby market towns providing private education schooling.
TRANSPORT LINKS
There is a direct rail service to St Pancras International from Market Harborough (55 minutes). East Midlands and Birmingham International Airports are less than an hour's drive away and Leicester and Peterborough are easily accessible via the A47.
KITCHEN and UTILITY
The kitchen and utility will be crafted with premium 18mm solid
MFC carcases, offering both strength and durability, and paired
with beautifully painted vinyl wrapped finishing with stunning
Quartz worktops. To complete the space, the kitchen will be
equipped with AEG appliances, including an induction hob, Tall
fridge, Tall Freezer, and a 60cm Wine cooler.
BATHROOM, ENSUITE and CLOAKROOM
Our sanitaryware has been carefully selected to create spaces
that are both relaxing and highly functional. The main bathroom
features Roca sanitaryware, complemented by a stylish wall hung vanity unit with a contemporary countertop basin. In the ensuites, a sleek floor-standing vanity unit is paired with premium Hansgrohe brassware, ensuring a perfect blend of
style and quality.
INTERNAL DOORS
Rich, solid timber doors with an oak finish will be installed adding
a touch of warmth and natural elegance to the space.
FLOORING
Luxury Vinyl Tile (LVT) welcomes you in the hallway and flows
seamlessly into the bathroom and master ensuite. The kitchen and
ensuite are enhanced with stunning 900x900 tiles, adding a touch
of sophistication. All bedrooms and the living room are finished with
a soft, neutral carpet, creating warmth and comfort underfoot.
WINDOWS and DOORS
Windows will be Agate Grey flush sash Eurocell. Bi-fold doors
will be aluminium, and the front door will be a Solidor composite.
HEATING
Heating is provided by an oil-fired boiler with radiators in every
room for consistent warmth. Stylish towel rails are installed in
both the bathroom and ensuite, while the kitchen features a
striking tall anthracite radiator, combining functionality with
modern design.
EXTERNAL SPECIFICATION
Driveway – Smooth tarmac finish.
Rear Garden – Fully turfed to create a lush, green outdoor space, with pathways
and gravel laid to the rear and side areas.
Patio & Pathways – Stylish patio positioned at the rear bi-fold doors, with a
connecting pathway leading to the front driveway.
Landscaping – Decorative planting in the rear garden.
Storage – Durable, high-quality shed situated in the rear garden.
Brochures
Full Details- COUNCIL TAXA payment made to your local authority in order to pay for local services like schools, libraries, and refuse collection. The amount you pay depends on the value of the property.Read more about council Tax in our glossary page.
- Band: B
- PARKINGDetails of how and where vehicles can be parked, and any associated costs.Read more about parking in our glossary page.
- Yes
- GARDENA property has access to an outdoor space, which could be private or shared.
- Yes
- ACCESSIBILITYHow a property has been adapted to meet the needs of vulnerable or disabled individuals.Read more about accessibility in our glossary page.
- Ask agent
Energy performance certificate - ask agent
Tugby, Leicestershire
Add an important place to see how long it'd take to get there from our property listings.
__mins driving to your place
Get an instant, personalised result:
- Show sellers you’re serious
- Secure viewings faster with agents
- No impact on your credit score
Your mortgage
Notes
Staying secure when looking for property
Ensure you're up to date with our latest advice on how to avoid fraud or scams when looking for property online.
Visit our security centre to find out moreDisclaimer - Property reference 12754950. The information displayed about this property comprises a property advertisement. Rightmove.co.uk makes no warranty as to the accuracy or completeness of the advertisement or any linked or associated information, and Rightmove has no control over the content. This property advertisement does not constitute property particulars. The information is provided and maintained by McCallum Marsh, Tur Langton. Please contact the selling agent or developer directly to obtain any information which may be available under the terms of The Energy Performance of Buildings (Certificates and Inspections) (England and Wales) Regulations 2007 or the Home Report if in relation to a residential property in Scotland.
*This is the average speed from the provider with the fastest broadband package available at this postcode. The average speed displayed is based on the download speeds of at least 50% of customers at peak time (8pm to 10pm). Fibre/cable services at the postcode are subject to availability and may differ between properties within a postcode. Speeds can be affected by a range of technical and environmental factors. The speed at the property may be lower than that listed above. You can check the estimated speed and confirm availability to a property prior to purchasing on the broadband provider's website. Providers may increase charges. The information is provided and maintained by Decision Technologies Limited. **This is indicative only and based on a 2-person household with multiple devices and simultaneous usage. Broadband performance is affected by multiple factors including number of occupants and devices, simultaneous usage, router range etc. For more information speak to your broadband provider.
Map data ©OpenStreetMap contributors.




