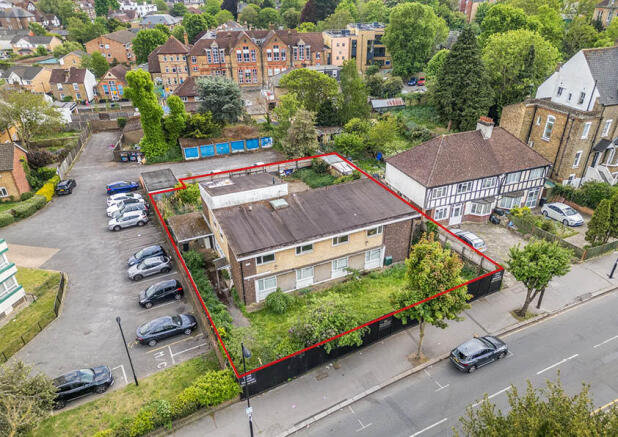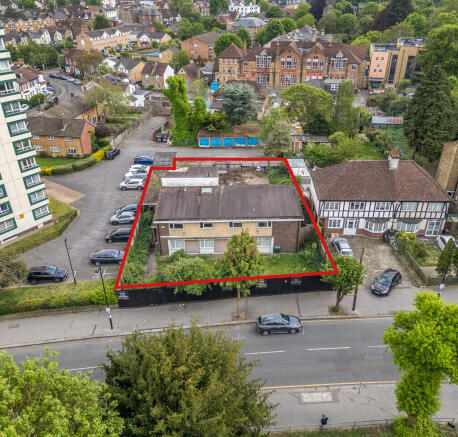Residential development for sale
Peter Sylvester Centre, 11 Bramley Hill, Croydon, Surrey
- SIZE
Ask agent
- SECTOR
Residential development for sale
Key features
- Existing detached building of c.4,000sqft
- Planning permission to convert two storey building into 6 flats
- Potential to increase height
- Planning permission for a new 4 storey building for 9 new private flats
- Potential for a variety of uses including day nursery
- OIEO £1,100,000 F/H
- E use class
- Site of 0.2 acres
Description
The site benefits from full planning permission for a new-build, four-storey development comprising a 137 sqm ground floor commercial unit (proposed as a dental practice) and nine residential flats above.
In addition, the existing building has separate planning consent for conversion into six flats across the ground and first floors. Given the precedent set by the four-storey planning approval, there may be potential to extend the existing building upwards to accommodate up to nine private flats, subject to planning permission.
This opportunity offers a range of potential uses and development strategies. The approved scheme could be built out as consented or potentially reconfigured - for example, by reducing the overall size of the building.
This opportunity offers a range of potential uses and development options. The approved scheme could be built out as consented or potentially reconfigured to reduce the size of the building and therefore build costs. The existing property could be converted and extended for residential. Or the current building could be used and possibly extended for commercial use such as a day nursery, dental or medical clinic, office space, or similar, all subject to the necessarily planning consents.
Brochures
Peter Sylvester Centre, 11 Bramley Hill, Croydon, Surrey
NEAREST STATIONS
Distances are straight line measurements from the centre of the postcode- Addiscombe Tram Stop0.3 miles
- Blackhorse Lane Tram Stop0.3 miles
- Sandilands Tram Stop0.5 miles
Notes
Disclaimer - Property reference 36618FH. The information displayed about this property comprises a property advertisement. Rightmove.co.uk makes no warranty as to the accuracy or completeness of the advertisement or any linked or associated information, and Rightmove has no control over the content. This property advertisement does not constitute property particulars. The information is provided and maintained by Acorn Limited, Acorn Commercial. Please contact the selling agent or developer directly to obtain any information which may be available under the terms of The Energy Performance of Buildings (Certificates and Inspections) (England and Wales) Regulations 2007 or the Home Report if in relation to a residential property in Scotland.
Map data ©OpenStreetMap contributors.




