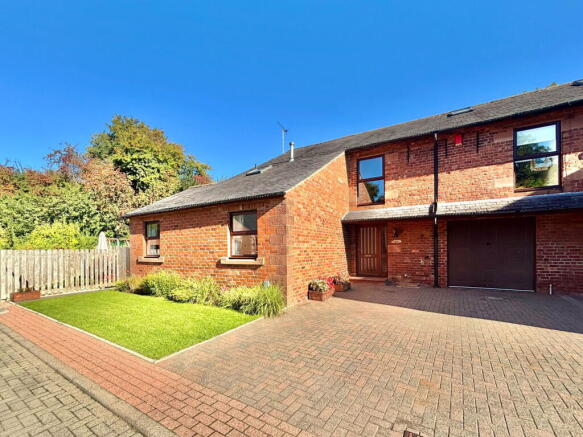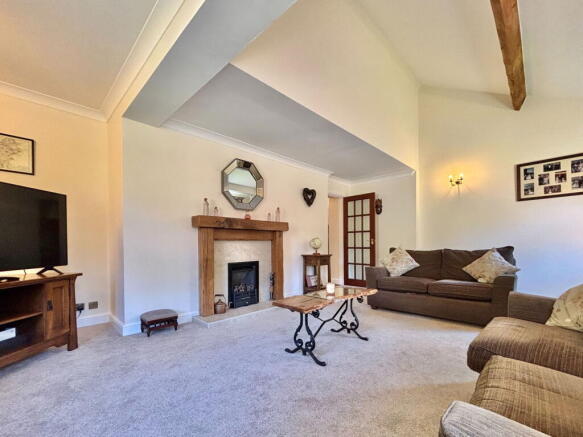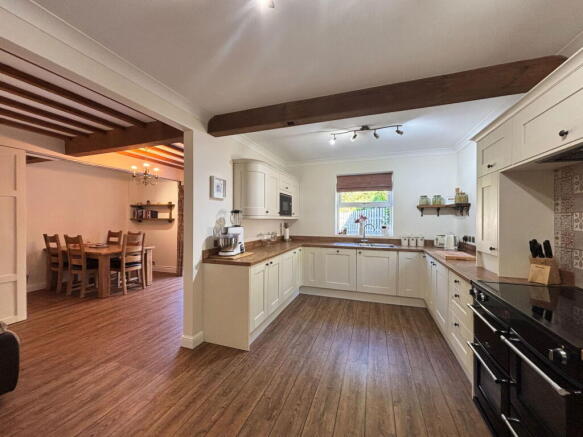The Byre, Pow Maughan Court, Scotby, Carlisle, CA4 8EG

- PROPERTY TYPE
Semi-Detached
- BEDROOMS
4
- BATHROOMS
2
- SIZE
Ask agent
- TENUREDescribes how you own a property. There are different types of tenure - freehold, leasehold, and commonhold.Read more about tenure in our glossary page.
Freehold
Key features
- Located in highly sought-after Scotby village with easy access to Post Office, primary school, local pubs and M6
- Practical utility room and ground-floor WC
- Versatile home office space cleverly separated by pocket doors—perfect for flexible family living
- Four generous double bedrooms including master suite with walk-in wardrobe and en-suite
- Four generous double bedrooms including master suite with walk-in wardrobe and en-suite shower room
- Exclusive private courtyard setting with open fields adjacent, mature gardens to front, side and rear, plus driveway and garage
- Character mezzanine levels in bedrooms two and three, plus front bedroom with floor-to-ceiling windows and stunning green views
- Four generous double bedrooms including master suite with walk-in wardrobe and en-suite shower room
- Spectacular open-plan kitchen/dining/family area with elegant cream Shaker-style kitchen, country farmhouse charm, and French doors opening to patio and garden
- Perfect blend of rustic charm and modern luxury in this converted barn offering exceptional family space and village lifestyle
Description
A Stunning Four-Bedroom Barn Conversion in the Heart of Sought-After Scotby Village. QUOTE EE1085
VIDEO TOUR AVAILABLE PRESS PLAY
Prepare to fall in love with this breathtaking barn conversion—a true gem nestled in the vibrant heart of Scotby village. This is more than just a house; it's a characterful family sanctuary where rustic country farmhouse charm meets sleek modern luxury. Offering over 2200 of living space the property is ideal for a growing family looking for more space.
Step inside and be captivated. A generous, spacious hallway welcomes you home, setting the tone for the light-filled living that awaits beyond.
The impressive living room has soaring ceilings adorned with magnificent exposed wooden beams, absolutely flooded with natural light pouring through dual windows. It's the kind of luminous, airy space that makes you want to linger all day long. With a feature fireplace as a focal point and lots of floor space to arrange the layout exactly as you wish.
But wait until you discover the real heart of the home at the rear: a spectacular open-plan kitchen, dining, and family area that's destined to become your family's favourite gathering spot. The elegant cream Shaker-style kitchen perfectly captures that coveted country farmhouse aesthetic, beautifully balanced with contemporary flair that is classic and timeless. It's not just beautiful—it's supremely functional, with generous space for everything from bustling family dinners to relaxed weekend lounging. Throw open the French doors to your private patio and garden, and watch as indoor-outdoor living becomes your new reality. The garden offers space for the full family. With a turfed area as well as a patio ideal for alfresco dining. Nestled alongside tranquil woodland, this property enjoys a beautifully secluded setting with lush, natural surroundings framing your garden. With complete privacy both front and rear—no neighbouring windows overlooking—this level of seclusion is exceptionally rare at this price point.
Here's where it gets even better: ingenious pocket doors reveal a versatile space perfect for a home office, playroom, or creative studio. This home truly adapts to your life and the space your family may need.
The practical utility room houses the boiler and keeps appliances cleverly tucked away (goodbye, kitchen clutter!), while the ground-floor WC adds that all-important convenience for busy family life and guests.
Upstairs, the magic continues to an ascend to a striking gallery-style landing bathed in glorious natural light from dramatic floor-to-ceiling windows that frame picturesque views across the surrounding greenery. It's an architectural feature that transforms a simple hallway into something truly special.
All four bedrooms are impressive doubles, offering genuine space and flexibility so not even the little ones of the family have to compromise. The master suite is a true retreat, complete with a luxurious walk-in wardrobe and sleek en-suite shower room—your own private escape.
The front-facing double bedroom matches the landing's wow-factor with its own spectacular floor-to-ceiling windows, flooding the room with sunshine and offering those same stunning views over lush green space.
Bedrooms two and three each boast enchanting mezzanine levels that children (and adults!) will adore—perfect for cosy reading nooks, play areas, extra storage or home office / study area. These clever areas of additional space offer so much more than your standard bedrooms and really bring the bedrooms to life. This home uses every piece of space to really maximise the full footprint to a families advantage.
The sophisticated family bathroom with a walk-in separate shower, completes the first floor.
Outside, your private oasis awaits.. Nestled within an intimate, private courtyard development with open fields stretching adjacent, you'll enjoy the best of both worlds—peaceful seclusion with nature on your doorstep. Mature gardens wrap around the front, side, and rear, framing views of established trees and verdant green space that offer both beauty and blissful privacy. With a driveway leading to your own garage, parking is effortless.
Imagine morning coffee runs to the village Post Office, leisurely Sunday strolls to the local pub, and the school run that takes just minutes. This is village living at its absolute finest. A rare opportunity to own a property of true distinction in one of the region's most desirable villages. Perfect for families ready to write their next chapter in a place where character, space, and community come together beautifully.
Please note the property was flooded in 2023. The property has relevant insurance in place. The freak flood -caused by the beck and insufficient drainage, which has now been rectified, is reflected within the price.
Please QUOTE EE1085 When arranging a viewing or requesting further details.
MONEY LAUNDERING REGULATIONS; By law, we are required to conduct anti money laundering checks on all intending sellers and purchasers and take this responsibility very seriously. In line with HMRC guidance, our partner, MoveButler, will carry on these checks in a safe and secure way on our behalf. Once an offer has been accepted (stc) MoveButler will send a secure link for the biometric checks to be completed electronically. There is a non-refundable charge of £30 (inclusive of VAT) per person for these checks. The Anti Money Laundering checks must be completed before the memorandum of sale can be sent to solicitors confirming the sale.
Proof of funding will be requested.
Disclaimer: These details, whilst believed to be accurate are set out as a general outline only for guidance and do not constitute any part of an offer or contract. Intending purchasers should not rely on them as statements of representation of fact, but must satisfy themselves by inspection or otherwise as to their accuracy. No person in this firms employment has the authority to make or give any representation or warranty in respect of the property, or tested the services or any of the equipment or appliances in this property. With this in mind, we would advise all intending purchasers to carry out their own independent survey or reports prior to purchase. All measurements and distances are approximate only and should not be relied upon for the purchase of furnishings or floor coverings. Your home is at risk if you do not keep up repayments on a mortgage or other loan secured on it.
- COUNCIL TAXA payment made to your local authority in order to pay for local services like schools, libraries, and refuse collection. The amount you pay depends on the value of the property.Read more about council Tax in our glossary page.
- Ask agent
- PARKINGDetails of how and where vehicles can be parked, and any associated costs.Read more about parking in our glossary page.
- Driveway
- GARDENA property has access to an outdoor space, which could be private or shared.
- Patio,Private garden
- ACCESSIBILITYHow a property has been adapted to meet the needs of vulnerable or disabled individuals.Read more about accessibility in our glossary page.
- Ask agent
Energy performance certificate - ask agent
The Byre, Pow Maughan Court, Scotby, Carlisle, CA4 8EG
Add an important place to see how long it'd take to get there from our property listings.
__mins driving to your place
Get an instant, personalised result:
- Show sellers you’re serious
- Secure viewings faster with agents
- No impact on your credit score
Your mortgage
Notes
Staying secure when looking for property
Ensure you're up to date with our latest advice on how to avoid fraud or scams when looking for property online.
Visit our security centre to find out moreDisclaimer - Property reference S1469355. The information displayed about this property comprises a property advertisement. Rightmove.co.uk makes no warranty as to the accuracy or completeness of the advertisement or any linked or associated information, and Rightmove has no control over the content. This property advertisement does not constitute property particulars. The information is provided and maintained by eXp UK, North West. Please contact the selling agent or developer directly to obtain any information which may be available under the terms of The Energy Performance of Buildings (Certificates and Inspections) (England and Wales) Regulations 2007 or the Home Report if in relation to a residential property in Scotland.
*This is the average speed from the provider with the fastest broadband package available at this postcode. The average speed displayed is based on the download speeds of at least 50% of customers at peak time (8pm to 10pm). Fibre/cable services at the postcode are subject to availability and may differ between properties within a postcode. Speeds can be affected by a range of technical and environmental factors. The speed at the property may be lower than that listed above. You can check the estimated speed and confirm availability to a property prior to purchasing on the broadband provider's website. Providers may increase charges. The information is provided and maintained by Decision Technologies Limited. **This is indicative only and based on a 2-person household with multiple devices and simultaneous usage. Broadband performance is affected by multiple factors including number of occupants and devices, simultaneous usage, router range etc. For more information speak to your broadband provider.
Map data ©OpenStreetMap contributors.




