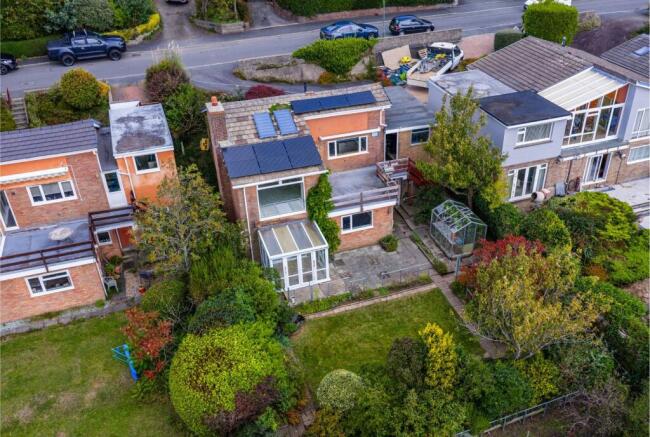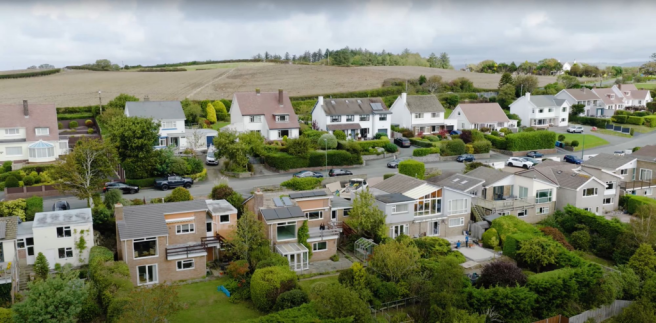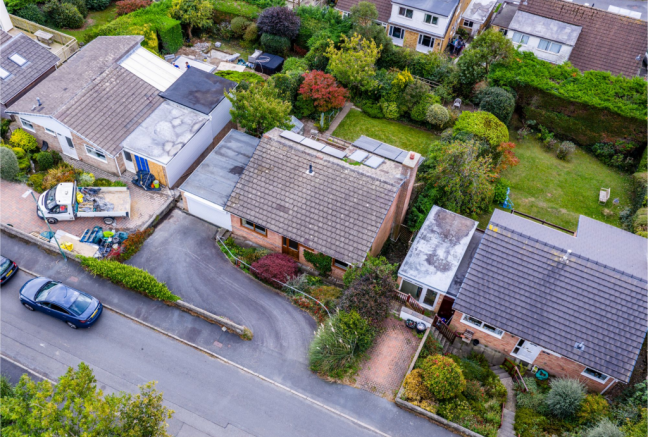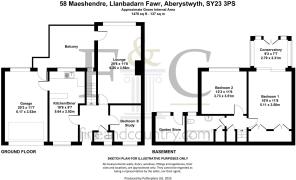Maeshendre, Waunfawr, SY23

- PROPERTY TYPE
Detached
- BEDROOMS
3
- BATHROOMS
1
- SIZE
Ask agent
- TENUREDescribes how you own a property. There are different types of tenure - freehold, leasehold, and commonhold.Read more about tenure in our glossary page.
Freehold
Key features
- Waunfawr
- Aberystwyth
- Stunning Countryside Views
- Close to local amenities
- Private Parking
- Beautiful Garden
Description
58 Maeshendre, Waunfawr, Aberystwyth - A Home with a View
Disclaimer
Some of the images in this listing have been digitally enhanced using Fine & Country AI Staging. These images are designed to illustrate how the property could look after furnishing and renovation, and are provided for visualisation purposes only. The AI-staged images do not represent the current physical condition of the property.
Commanding an elevated position overlooking Aberystwyth and the surrounding countryside, this split-level detached house makes the most of its outlook with bright living spaces and seamless indoor–outdoor flow. Once a loving family home, designed for both comfort and convenience, the home offers three bedrooms, spacious receptions and gardens that enjoy sunlight throughout the day. While well-maintained, the property would now benefit from some modernisation, providing an excellent opportunity to create a home tailored to individual taste.
Character & Design
From the moment you enter through the glazed porch into the welcoming hall, light is drawn in by a striking feature window that frames far-reaching countryside views. The property’s split-level design makes full use of its elevated position, ensuring that the main living spaces benefit from superb natural light and outlooks, while the bedrooms and utility areas provide comfort and practicality.
Reception Spaces
The living room is the heart of the home and makes a striking first impression. Positioned at the front of the property, its wide windows frame sweeping views across Aberystwyth, with the landmark hill of Pendinas rising beyond and rolling greenery stretching into the distance. It is a room designed to draw the outside in, offering a constantly shifting backdrop of the town and countryside. Doors open onto a private sun terrace, extending the living space and providing an ideal setting for relaxation or entertaining. At the rear, a conservatory provides an additional versatile reception, perfect as a garden room or quiet retreat, with views across the established greenery of the garden.
Everyday Living
The kitchen and utility areas provide ample workspace, storage, and connections for modern appliances, including plumbing for a washing machine and space for a tumble dryer in the garage. The cloakroom with WC, alongside the main family bathroom, serves the home’s layout efficiently and with convenience. The property also benefits from an energy rating of B, which will save on energy bills and keep the house well insulated.
Rest & Rejuvenate
Three bedrooms are arranged across the split-levels. The principal bedroom, with coved ceiling and dual-aspect glazing, enjoys elevated views across Aberystwyth and the surrounding countryside. The second bedroom is a well-proportioned double, while the third is equally suited to use as a guest bedroom, nursery or home office.
External Features
A private driveway leads to the attached garage, fitted with electric up-and-over doors and housing the solar array apparatus. To the rear, the gardens have been carefully landscaped to provide a sun terrace and lawns, taking full advantage of the elevated outlook and natural light throughout the day.
Location
Maeshendre is a desirable residential address within close reach of the centre of Aberystwyth. The university town offers a wealth of cultural, educational and leisure amenities, including the renowned Aberystwyth Arts Centre, one of the largest cultural facilities in Wales, hosting theatre, film, music and exhibitions throughout the year. Bronglais Hospital is also nearby, together with excellent secondary education at Ysgol Penweddig and Penglais School. The town centre itself provides an array of shops, cafés and restaurants, along with sandy beaches, the marina, and direct transport links by rail and road. Pendinas Hill, a local landmark, offers scenic walking routes and panoramic views directly on the doorstep.
Energy-Efficient and Income-Generating
This property benefits from installed solar panels that not only reduce electricity costs but also generate an income through energy returns — a valuable eco-friendly feature offering long-term financial benefits. Installed during the first phase, the panels qualify for the highest FIT payment rate (no longer available), which will be inherited by the buyer. For more information, please contact us.
Please contact us today to arrange a viewing.
EPC Rating: B
Entrance Hall
A UPVC double-glazed front door opens to a welcoming porch and entrance hall. A striking feature window allows natural light to flood in, framing far-reaching views over Aberystwyth and the countryside beyond.
WC
Conveniently placed off the hall, with coved ceiling, pedestal wash basin and WC.
Living Room
3.56m x 6.25m
A striking full-height window forms the centrepiece of the room, drawing in an abundance of natural light and creating a wonderful sense of space. From here, you can enjoy sweeping views across Aberystwyth, with the historic Pendinas Hill Fort visible in the distance. With the potential to be modernised, this room could become a fantastic living area – a warm and welcoming family hub, perfectly positioned to make the most of its outstanding outlook. Large UPVC double-glazed windows and glazed doors lead to the rear terrace, providing an abundance of natural light. A generous space, ideal for relaxing or entertaining.
Study / Bedroom Three
Bedroom Three is a compact and versatile room with a window to the front aspect, making it suitable as a single bedroom, nursery, or home office.
Kitchen / Dining Room
2.92m x 5.64m
The kitchen is fitted with a range of units and includes a stainless steel sink, plumbing for a dishwasher, and space for an oven. The adjoining dining area benefits from a window providing natural light, while a door links through to the garage and utility space.
Hallway
The hallway benefits from a convenient fitted cupboard which discreetly houses the gas boiler, ensuring the space remains both practical and tidy.
Bedroom One
3.56m x 5.11m
Bedroom One benefits from a fitted wardrobe for convenient storage and a direct door into the conservatory, creating a greater sense of space and versatility. This feature enhances the natural light and provides an ideal extension of the room, whether used as a quiet retreat, additional seating area, or home office.
Conservatory
2.79m x 2.31m
The conservatory enjoys French doors that open out to the garden, allowing natural light to flood the space and providing easy access for outdoor living and entertaining.
Bedroom Two
3.73m x 3.51m
Bedroom Two provides a spacious setting with a central heating radiator, offering flexibility as a comfortable bedroom, guest room, or home office.
Shower Room
The shower room offers a practical layout with a shower cubicle, WC, wash basin, and the added benefit of an airing cupboard, ideal for storage
Sun Terrace
Positioned to overlook the garden, this area offers excellent potential for outdoor living. With room for furniture and dining sets, it lends itself perfectly to entertaining family and friends, while also enjoying wonderful views across the garden, stretching over Aberystwyth and towards the historic Pendinas Hill Fort.
Garage / Utility Room
Integral garage with electric up-and-over door, solar array apparatus, lighting and power. Plumbing for washing machine and tumble dryer. Internal door from the kitchen and external rear door to the garden.
Lower Ground Floor Shed
With electricity, in excellent condition — ideal for storing a lawn mower, tools, or additional garden equipment. The combination of lawn, patio, pathways, and useful outbuildings creates a versatile outdoor space that can be enjoyed in all seasons.
Rear Garden
The property benefits from a generous rear garden, beautifully arranged to offer both practicality and charm. Directly behind the house is a spacious paved patio, perfect for outdoor dining and entertaining. This leads onto a well-maintained lawn, bordered by mature trees, colourful shrubs, and established planting that provides privacy and year-round interest.
To one side of the garden, a greenhouse provides space for growing plants and vegetables, while beneath the property there is a lower ground floor shed with electricity, in excellent condition — ideal for storing a lawn mower, tools, or additional garden equipment.
The combination of lawn, patio, pathways, and useful outbuildings creates a versatile outdoor space that can be enjoyed in all seasons. The garden is a true extension of the home, offering plenty of scope for relaxation, family life, and outdoor living.
Parking - Garage
The garage is conveniently adjoined to the main house, with direct access from the kitchen. Offering excellent practicality, it benefits from plumbing for a washing machine alongside extensive storage space. A remote-controlled roller door opens onto the driveway, while a separate door leads through to the terrace and garden. The garage provides accommodation for one to two vehicles, depending on size.
Parking - Driveway
The property is approached via a private driveway with space to accommodate one to two vehicles, leading directly to the garage with its remote-controlled roller door. In addition, there is convenient on-street parking available nearby, ideal for visiting family and guests.
- COUNCIL TAXA payment made to your local authority in order to pay for local services like schools, libraries, and refuse collection. The amount you pay depends on the value of the property.Read more about council Tax in our glossary page.
- Band: E
- PARKINGDetails of how and where vehicles can be parked, and any associated costs.Read more about parking in our glossary page.
- Garage,Driveway
- GARDENA property has access to an outdoor space, which could be private or shared.
- Rear garden
- ACCESSIBILITYHow a property has been adapted to meet the needs of vulnerable or disabled individuals.Read more about accessibility in our glossary page.
- Ask agent
Energy performance certificate - ask agent
Maeshendre, Waunfawr, SY23
Add an important place to see how long it'd take to get there from our property listings.
__mins driving to your place
Get an instant, personalised result:
- Show sellers you’re serious
- Secure viewings faster with agents
- No impact on your credit score
About Fine and Country West Wales, Aberystwyth
The Gallery Station Approach Alexandra Road, Aberystwyth, SY23 1LH

Your mortgage
Notes
Staying secure when looking for property
Ensure you're up to date with our latest advice on how to avoid fraud or scams when looking for property online.
Visit our security centre to find out moreDisclaimer - Property reference 7b9c387a-b0ea-44b4-9409-3950e7a88a6f. The information displayed about this property comprises a property advertisement. Rightmove.co.uk makes no warranty as to the accuracy or completeness of the advertisement or any linked or associated information, and Rightmove has no control over the content. This property advertisement does not constitute property particulars. The information is provided and maintained by Fine and Country West Wales, Aberystwyth. Please contact the selling agent or developer directly to obtain any information which may be available under the terms of The Energy Performance of Buildings (Certificates and Inspections) (England and Wales) Regulations 2007 or the Home Report if in relation to a residential property in Scotland.
*This is the average speed from the provider with the fastest broadband package available at this postcode. The average speed displayed is based on the download speeds of at least 50% of customers at peak time (8pm to 10pm). Fibre/cable services at the postcode are subject to availability and may differ between properties within a postcode. Speeds can be affected by a range of technical and environmental factors. The speed at the property may be lower than that listed above. You can check the estimated speed and confirm availability to a property prior to purchasing on the broadband provider's website. Providers may increase charges. The information is provided and maintained by Decision Technologies Limited. **This is indicative only and based on a 2-person household with multiple devices and simultaneous usage. Broadband performance is affected by multiple factors including number of occupants and devices, simultaneous usage, router range etc. For more information speak to your broadband provider.
Map data ©OpenStreetMap contributors.




