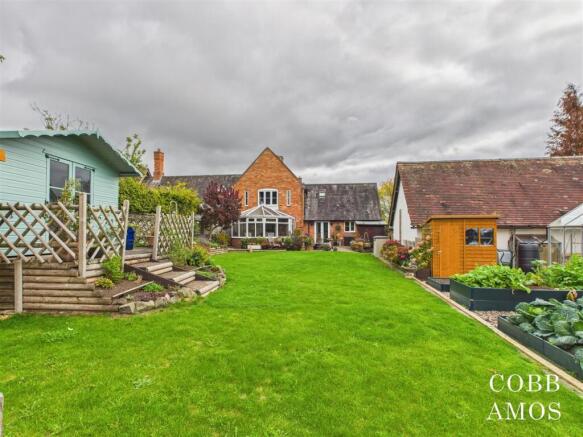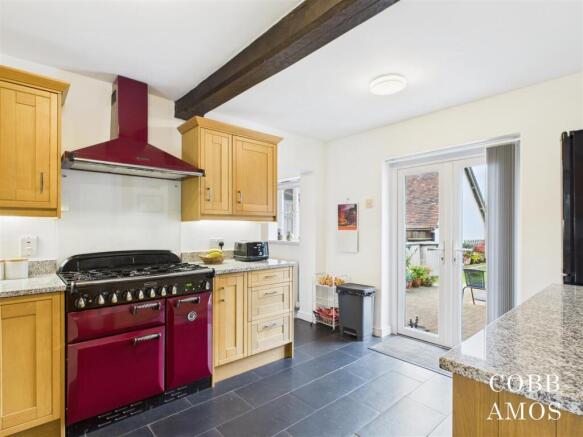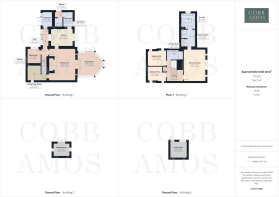Phillips Acre, Yarpole

- PROPERTY TYPE
Semi-Detached
- BEDROOMS
3
- BATHROOMS
2
- SIZE
Ask agent
- TENUREDescribes how you own a property. There are different types of tenure - freehold, leasehold, and commonhold.Read more about tenure in our glossary page.
Freehold
Key features
- DECEPTIVELY SPACIOUS ATTACHED BORDER OAK COTTAGE
- THREE DOUBLE BEDROOMS
- THREE RECEPTION ROOMS
- MASTER WITH DRESSING ROOM & EN-SUITE
- GARDEN ROOM
- LARGE REAR GARDEN WITH COUNTRYSIDE VIEWS
- SUMMER HOUSE
- ALLOCATED PARKING
- SOUGHT AFTER VILLAGE LOCATION
Description
Introduction - This delightful home offers the following accommodation: three double bedrooms, master with dressing room and en-suite, family shower room, kitchen, utility, cloakroom, pump room, sitting room, garden room, dining room and media room. The exterior offers a large garden with Summer House, timber framed garden shed, wood-store, large block paved patio area and allocated parking for two cars.
Property Description - Entry begins into a double glazed porch with flagstone flooring, wall lighting and room for the storage of coats, hats and outdoor footwear. To the left is a door to the Pump Room and to the right is a door leading to an inner hallway where a staircase leads to the first floor and the main reception rooms are accessed from. To the right of the staircase is a snug with front aspect currently set up as a media room. To the left is a generously sized family sitting room which features an impressive brick inglenook fireplace with inset wood-burning stove set on a raised quarry tiled hearth. The room has a wealth of exposed ceiling beams, wall lighting and wood effect flooring which benefits from underfloor heating. Connected to the sitting room via double doors is a spacious garden room with a super aspect onto the private, pretty rear garden and views of the fields beyond. It is from this angle that you appreciate the enviable countryside setting that this home has. Double doors spill out onto a block paved patio for Summer dining opportunities. However, if the weather is miserable the garden room lends itself to becoming a dining room with underfloor heating for all year round entertainment.
Adjoining the sitting room is a second dining room (that backs onto the media room) and the kitchen. The dining room has a quiet position within the home so would lend itself to becoming a home office or hobby room if otherwise desired. The kitchen has a good range of wall and floor units with granite work surfaces and space for a tall fridge/freezer. The room benefits from having a Rangemaster Gas Cooker with matching extractor hood above, integrated dishwasher and double glazed double doors leading out onto the patio area that adjoins the Garden Room. Next to the kitchen is a utility space with a range of extra cupboards for utility storage, housing for a washing machine and tumble dryer and work top for additional appliances. Tucked behind the utility and between the Pump Room is a cloakroom with WC and hand basin and additional space for the hanging of coats and storage of shoes.
On the first floor is a spacious landing with large linen cupboard, access to a loft space, three double bedrooms, dressing room and en-suite to the master and family shower room. The master bedroom has the proportions of a luxurious hotel suite with vaulted ceiling, rural back drop, dressing room with built in wardrobes and spacious en-suite facilities with shower cubicle, jacuzzi style bath and his and hers sinks. Both bedrooms two and three are double bedrooms and share the use of a family shower room. The shower room is equipped with a large shower cubicle with all modern fitments, WC, hand basin and velux roof light.
Garden - The rear garden with its expanse of lawn is a generous size and with an impressive rural back drop and a westerly aspect is an impressive feature of the property. A gated entry to the side opens to a block paved patio area with seating opportunities and direct access into the back of the cottage and garden room; ideal for al fresco dining opportunities. A Summer house takes pride of place for moments of relaxation even if drizzling outside and further benefits include a useful timber framed garden shed to the side and a wood-store to the back of the property. The vendors have created a section within the garden for allotment growing with raised beds and a greenhouse that can also be admired from the Summer House.
The home has two allocated parking spaces.
Services - Air Source Heat Pump
Mains electric, drainage and water
Rangemaster Oven is run by Calor Gas bottles
Tenure: Freehold
Herefordshire Council Tax Band E
Broadband - Broadband typeHighest available download speed Highest available upload speed Availability
Standard 21 Mbps 1 Mbps Good
Superfast 80 Mbps 20 Mbps Good
Ultrafast --Not available --Not available Unlikely
Networks in your area - Openreach
Source: Ofcom Mobile Checker
Outdoor & Indoor Mobile Coverage - Follow the link below taken from Ofcom Mobile Checker:
Location - Archway cottage is set in the heart of the popular village of Yarpole. The 13th Century St Leonard's Church incorporates a community owned shop, post office with banking facilities, concerts and exhibitions as well as a cafe, giving the village a thriving community hub. The local Public House, The Bell at Yarpole, is also community owned and hosts a very successful 'Quiz Night'. The National Trust owned Croft Castle and Bircher Common are set on the fringe of the village offering fantastic walking and visitor opportunities. The Market Towns of Leominster and Ludlow are close by to offer further amenities together with a train station. The larger Cathedral City of Hereford is located a little further to the South.
What3words - What3words:///revolting.brimmed.pinks
Agent's Note - In accordance with The Money Laundering Regulations 2007, Cobb Amos are required to carry out customer due diligence checks by identifying the customer and verifying the customer’s identity on the basis of documents, data or information obtained from a reliable and independent source. At the point of your offer being verbally accepted, you agree to paying a non-refundable fee of £24 inclusive of VAT per purchaser in order for us to carry out our due diligence.
Brochures
Phillips Acre, YarpoleBrochure- COUNCIL TAXA payment made to your local authority in order to pay for local services like schools, libraries, and refuse collection. The amount you pay depends on the value of the property.Read more about council Tax in our glossary page.
- Band: E
- PARKINGDetails of how and where vehicles can be parked, and any associated costs.Read more about parking in our glossary page.
- Yes
- GARDENA property has access to an outdoor space, which could be private or shared.
- Yes
- ACCESSIBILITYHow a property has been adapted to meet the needs of vulnerable or disabled individuals.Read more about accessibility in our glossary page.
- Ask agent
Phillips Acre, Yarpole
Add an important place to see how long it'd take to get there from our property listings.
__mins driving to your place
Get an instant, personalised result:
- Show sellers you’re serious
- Secure viewings faster with agents
- No impact on your credit score
Your mortgage
Notes
Staying secure when looking for property
Ensure you're up to date with our latest advice on how to avoid fraud or scams when looking for property online.
Visit our security centre to find out moreDisclaimer - Property reference 34227853. The information displayed about this property comprises a property advertisement. Rightmove.co.uk makes no warranty as to the accuracy or completeness of the advertisement or any linked or associated information, and Rightmove has no control over the content. This property advertisement does not constitute property particulars. The information is provided and maintained by Cobb Amos, Leominster. Please contact the selling agent or developer directly to obtain any information which may be available under the terms of The Energy Performance of Buildings (Certificates and Inspections) (England and Wales) Regulations 2007 or the Home Report if in relation to a residential property in Scotland.
*This is the average speed from the provider with the fastest broadband package available at this postcode. The average speed displayed is based on the download speeds of at least 50% of customers at peak time (8pm to 10pm). Fibre/cable services at the postcode are subject to availability and may differ between properties within a postcode. Speeds can be affected by a range of technical and environmental factors. The speed at the property may be lower than that listed above. You can check the estimated speed and confirm availability to a property prior to purchasing on the broadband provider's website. Providers may increase charges. The information is provided and maintained by Decision Technologies Limited. **This is indicative only and based on a 2-person household with multiple devices and simultaneous usage. Broadband performance is affected by multiple factors including number of occupants and devices, simultaneous usage, router range etc. For more information speak to your broadband provider.
Map data ©OpenStreetMap contributors.







