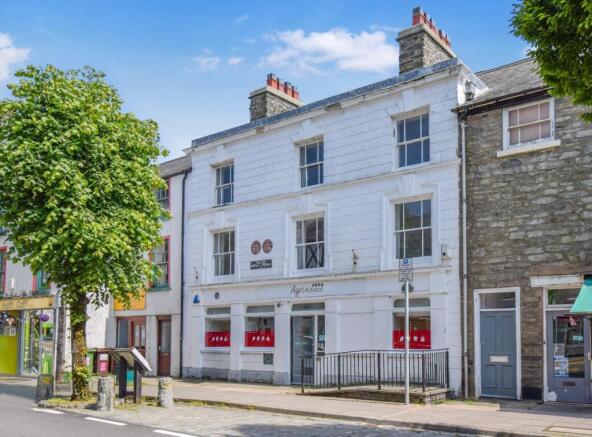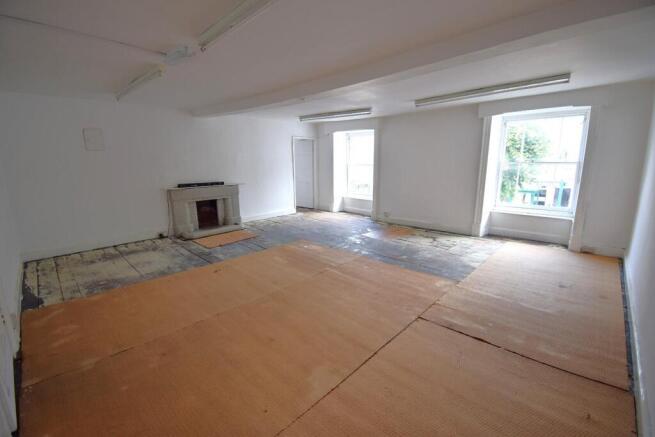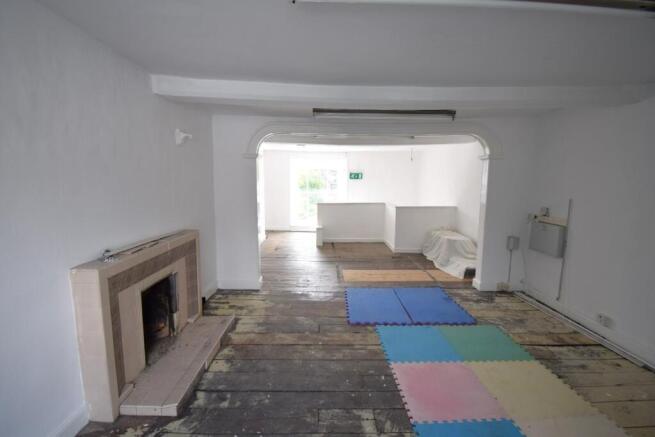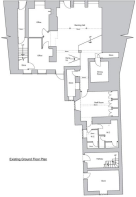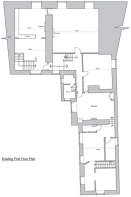68 - 70 High Street, Bala

- SIZE
Ask agent
- TENUREDescribes how you own a property. There are different types of tenure - freehold, leasehold, and commonhold.Read more about tenure in our glossary page.
Freehold
Key features
- Situated in a prime location on the High Street
- Renovation project
- Generous ground floor commercial space
- Annexe to the rear
- Generous upper floors for spacious flats
- Spacious rear yard with parking spaces
- Grade 2 Listed
Description
The property features a generous ground floor commercial space, ideal for a variety of business ventures, while the upper floors and annexe, offers the potential for spacious flats. This layout not only provides a chance to create a thriving business but also the opportunity to develop residential units that could cater to the growing demand for housing in this vibrant area.
With ample parking available in the spacious rear yard, convenience is assured. The expansive nature of the property allows for creative design possibilities, making it an attractive proposition for investors or those looking to establish a presence in the bustling high street.
This property is not just a building; it is a canvas awaiting your vision. Whether you are an experienced developer or a first-time buyer with a passion for restoration, this is an opportunity not to be missed. Embrace the charm of Bala and transform this historic gem into a modern masterpiece that pays homage to its storied past.
Our Ref:- B834 -
Accommodation - All measurements are approximate
Ground Floor -
Main Office - 8.06x 6.04 (26'5"x 19'9") - with safe/strong room, extractor fan, panel heating, fire safety equipment and kitchenette space and independent WC.
Office - 3.84 x 3.00 (12'7" x 9'10") - with panel heater.
Meeting Room - 4.20 x 3.65 (13'9" x 11'11") -
Annexe - To the rear of the property:-
Entrance Hall - leading into:-
Store Room - 4.62 x 2.88 (15'1" x 9'5") -
Kitchen / Living Area - 4.13 x 3.48 (13'6" x 11'5") - with built in cupboards, hot and cold stainless steel sink with base cupboards and electric water heater.
Wash Room - with 2 wash hand basins, 2 independent WC and wall panel electric heater.
First Floor Of Annexe -
Living Room - 4.88 x 3.51 (16'0" x 11'6") - with open fire place and built in cupboards.
Kitchen Area - 3.49 x 2.78 (11'5" x 9'1") - with Belfast sink, fitted shelving, quarry tiled floor.
Store Room - 3.10 x 1.40 (10'2" x 4'7") - with quarry tiled floor.
Landing Area - with fitted shelving and quarry tiled flooring leading into:-
Bedroom 1 - 2.78 x 3.00 (9'1" x 9'10") - Exposed ceiling beams, quarry tiled flooring.
First Floor -
Entrance Hallway - leading in from ground floor with access from high street, quarry tiled floor.
Living Room / Kitchen Or Office Space - 8.26 x 4.09 (27'1" x 13'5") - with dual aspect, tiled open fire place, door leading into main living area.
Office Reception Area Or Landing - with feature stained glass window, can also lead to main living area.
Main Living Room / Lounge - 6.14 x 5.94 (20'1" x 19'5") - spacious living area, tiles fire place, 2 large sash windows overlooking main high street.
Work Shop / Hobby Room - 4.44 x 3.97 (14'6" x 13'0") - with fitted work benches and serving hatch.
Bathroom - with shower cubicle, wash hand basin, WC and panel wall electric heater.
Second Floor -
Living Room 1 - 4.53 x 2.27 (14'10" x 7'5") - with open cast iron fire place.
Living Room 2 - 4.67 x 2.94 (15'3" x 9'7") - with open cast iron fire place.
Bedroom 1 - 3.95 x 3.69 (12'11" x 12'1") - with open cast iron fire place.
Central Landing Area - with store room, feature stained glass window, access to:-
Bedroom 2 - 4.91 x 3.04 (16'1" x 9'11") - with open cast iron fire place.
Kitchenette - 1.95 x x1.57 (6'4" x x5'1") - with hot and cold stainless steel sink, wall cabinet and worktop.
Bathroom - with 2 wash hand basins and 2 cubicle WC's.
Outside - Partially tarmacked walled rear yard providing ample car parking space. Right of way access for vehicles under a gated entry via Plassey Street leading to double wooden doors for access to yard. 1 concrete section garage.
Material Information - SERVICES:- All mains services
TENURE:- Freehold
Grade 2 Listed Building
Previous Bank Safe in the office ( 900mm x 900mm) is Grade 2 listed
Former Bank Premises and Historical Home of the Welsh Methodist Clergyman, Thomas Charles
The principle ground floor office area is currently let to Agri Advisors - due to expire 30/04/2027
Cyngor Gwynedd Council Offices, Penrallt, Caernarfon, Gwynedd, LL55 1BN. Tel: .
Snowdonia National Park, National Park Offices, Penrhyndeudraeth, Gwynedd, LL48 6LF. Tel:
Commercial / Office - Council Tax Business Rates
VIEWING:- Strictly via selling agent
Proposed Plans :- available to view via selling agents to serious buyers
Brochures
68 - 70 High Street, BalaBrochure- COUNCIL TAXA payment made to your local authority in order to pay for local services like schools, libraries, and refuse collection. The amount you pay depends on the value of the property.Read more about council Tax in our glossary page.
- Exempt
- LISTED PROPERTYA property designated as being of architectural or historical interest, with additional obligations imposed upon the owner.Read more about listed properties in our glossary page.
- Listed
- PARKINGDetails of how and where vehicles can be parked, and any associated costs.Read more about parking in our glossary page.
- Off street
- GARDENA property has access to an outdoor space, which could be private or shared.
- Yes
- ACCESSIBILITYHow a property has been adapted to meet the needs of vulnerable or disabled individuals.Read more about accessibility in our glossary page.
- Ask agent
Energy performance certificate - ask agent
68 - 70 High Street, Bala
Add an important place to see how long it'd take to get there from our property listings.
__mins driving to your place
Get an instant, personalised result:
- Show sellers you’re serious
- Secure viewings faster with agents
- No impact on your credit score
Your mortgage
Notes
Staying secure when looking for property
Ensure you're up to date with our latest advice on how to avoid fraud or scams when looking for property online.
Visit our security centre to find out moreDisclaimer - Property reference 34227859. The information displayed about this property comprises a property advertisement. Rightmove.co.uk makes no warranty as to the accuracy or completeness of the advertisement or any linked or associated information, and Rightmove has no control over the content. This property advertisement does not constitute property particulars. The information is provided and maintained by Tom Parry & Co, Bala. Please contact the selling agent or developer directly to obtain any information which may be available under the terms of The Energy Performance of Buildings (Certificates and Inspections) (England and Wales) Regulations 2007 or the Home Report if in relation to a residential property in Scotland.
*This is the average speed from the provider with the fastest broadband package available at this postcode. The average speed displayed is based on the download speeds of at least 50% of customers at peak time (8pm to 10pm). Fibre/cable services at the postcode are subject to availability and may differ between properties within a postcode. Speeds can be affected by a range of technical and environmental factors. The speed at the property may be lower than that listed above. You can check the estimated speed and confirm availability to a property prior to purchasing on the broadband provider's website. Providers may increase charges. The information is provided and maintained by Decision Technologies Limited. **This is indicative only and based on a 2-person household with multiple devices and simultaneous usage. Broadband performance is affected by multiple factors including number of occupants and devices, simultaneous usage, router range etc. For more information speak to your broadband provider.
Map data ©OpenStreetMap contributors.
