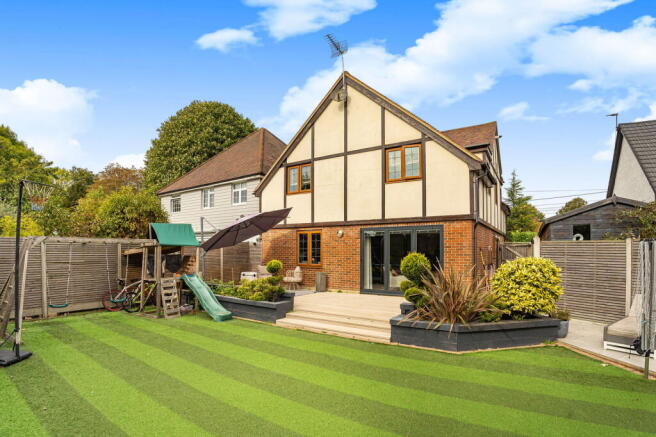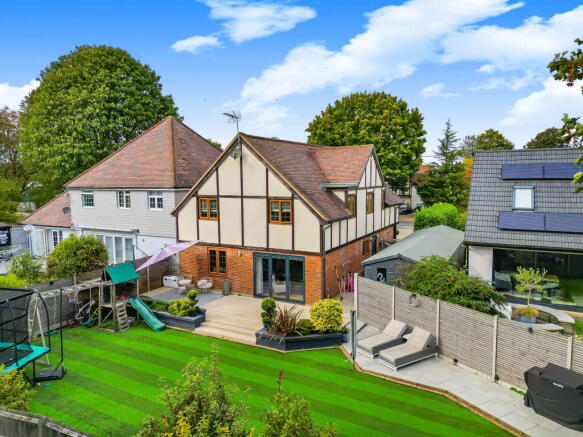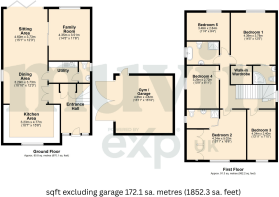5 bedroom detached house for sale
The Street, Sheering, Bishop's Stortford, CM22 7LY

- PROPERTY TYPE
Detached
- BEDROOMS
5
- BATHROOMS
3
- SIZE
1,852 sq ft
172 sq m
- TENUREDescribes how you own a property. There are different types of tenure - freehold, leasehold, and commonhold.Read more about tenure in our glossary page.
Freehold
Key features
- Five bedroom detached home
- Fully fitted kitchen with appliances
- Immaculately presented throughout
- Stunning garden with decking & entertaining area
- Gym/Garage
- Outside Storage
- Central village location
- Large Driveway
- New amtico flooring throughout downstairs
- EPC - C
Description
This beautifully presented detached home in the sought-after village of Sheering offers a perfect blend of stylish design, practical features, and flexible living space – ideal for modern family life.
To the front of the property, a detached timber-framed garage has been thoughtfully converted by the current owners into a fully equipped home gym, offering a fantastic space for fitness or hobby use. A large private driveway provides ample off-street parking.
As you enter the property, you're welcomed into a generously sized entrance hall with built-in understairs storage, setting the tone for the space and functionality found throughout the home.
The heart of the house is the open-plan living area, a bright and spacious room that flows seamlessly from the kitchen through to the dining and sitting areas. The sitting area features bespoke, stylish cabinetry, providing excellent integrated storage solutions, while bifold doors with integral blinds open out onto the rear garden, creating a perfect indoor-outdoor connection.
Just off the main living space is an additional snug room – a peaceful retreat ideal for watching TV, unwinding, or enjoying quiet evenings away from the main living area.
The kitchen is fully fitted and beautifully finished with a bespoke central island, solid oak worktops, and high-quality Bosch and Samsung built-in appliances, offering both style and practicality. A handy utility room with WC is also located on the ground floor.
The entire downstairs benefits from recently laid Amtico flooring, adding a sleek, contemporary finish throughout.
Upstairs, a spacious landing leads to five well-proportioned bedrooms, offering flexible living for families of all sizes.
Bedroom one is a luxurious principal suite with a walk-in wardrobe and a stylish en suite bathroom. Bedroom two also benefits from an en suite shower room and built-in wardrobes, perfect for guests or older children. The home also offers three additional good-sized bedrooms, all providing ample space for family, guests, or study areas.
There is also a modern family bathroom, complete with underfloor heating, serving the remaining bedrooms and offering comfort and convenience.
The property includes a boarded loft space, ideal for storage, and comes with drawn plans for a future loft conversion, proposing a large additional bedroom with en suite, offering scope to significantly expand the home (subject to planning permission).
The rear garden is beautifully designed for low-maintenance enjoyment and year-round entertaining. It features a decked area, immaculate AstroTurf lawn, and gated side access. A standout feature is the superb outside living area, complete with a fully fitted bar and seating zone – perfect for summer gatherings, evening drinks, or family BBQs.
To the right side of the home, a lean-to structure provides valuable additional storage, ideal for tools, bikes, or garden equipment.
VIDEO TOUR
Please take a look at the full property introduction tour with commentary.
WOULD YOU LIKE TO VIEW?
If you would like to view this home, please contact the office or one of our agents. One of our friendly agents would love to show you around.
CAN WE HELP YOU TOO?
At Muvin we offer a unique one to one marketing, media and customer service offering making a significant difference to using a traditional High Street Estate Agent.
Muvin have helped 1000s of people buy and sell homes over 25 + years experience in agency in the Sawbridgeworth and Bishop’s Stortford areas and have developed a proven service to help you achieve the best possible outcome in the sale of your home.
If you'd like to know more then please get in contact - we'd love the opportunity to have a coffee with you to tell you more.
EPC RATING
The EPC rating for this home is C
COUNCIL TAX
The council tax band for this property is G
GENERAL BUT IMPORTANT
Every effort has been made to ensure that these details are accurate and not misleading please note that they are for guidance only and give a general outline and do not constitute any part of an offer or contract.
All descriptions, dimensions, warranties, reference to condition or presentation or indeed permissions for usage and occupation should be checked and verified by yourself or any appointed third party, advisor or conveyancer.
None of the appliances, services or equipment described or shown have been tested.
- COUNCIL TAXA payment made to your local authority in order to pay for local services like schools, libraries, and refuse collection. The amount you pay depends on the value of the property.Read more about council Tax in our glossary page.
- Band: G
- PARKINGDetails of how and where vehicles can be parked, and any associated costs.Read more about parking in our glossary page.
- Driveway
- GARDENA property has access to an outdoor space, which could be private or shared.
- Patio,Private garden
- ACCESSIBILITYHow a property has been adapted to meet the needs of vulnerable or disabled individuals.Read more about accessibility in our glossary page.
- Ask agent
The Street, Sheering, Bishop's Stortford, CM22 7LY
Add an important place to see how long it'd take to get there from our property listings.
__mins driving to your place
Get an instant, personalised result:
- Show sellers you’re serious
- Secure viewings faster with agents
- No impact on your credit score
Your mortgage
Notes
Staying secure when looking for property
Ensure you're up to date with our latest advice on how to avoid fraud or scams when looking for property online.
Visit our security centre to find out moreDisclaimer - Property reference S1469025. The information displayed about this property comprises a property advertisement. Rightmove.co.uk makes no warranty as to the accuracy or completeness of the advertisement or any linked or associated information, and Rightmove has no control over the content. This property advertisement does not constitute property particulars. The information is provided and maintained by Muvin, Powered by eXp, Herts, Sawbridgeworth. Please contact the selling agent or developer directly to obtain any information which may be available under the terms of The Energy Performance of Buildings (Certificates and Inspections) (England and Wales) Regulations 2007 or the Home Report if in relation to a residential property in Scotland.
*This is the average speed from the provider with the fastest broadband package available at this postcode. The average speed displayed is based on the download speeds of at least 50% of customers at peak time (8pm to 10pm). Fibre/cable services at the postcode are subject to availability and may differ between properties within a postcode. Speeds can be affected by a range of technical and environmental factors. The speed at the property may be lower than that listed above. You can check the estimated speed and confirm availability to a property prior to purchasing on the broadband provider's website. Providers may increase charges. The information is provided and maintained by Decision Technologies Limited. **This is indicative only and based on a 2-person household with multiple devices and simultaneous usage. Broadband performance is affected by multiple factors including number of occupants and devices, simultaneous usage, router range etc. For more information speak to your broadband provider.
Map data ©OpenStreetMap contributors.




