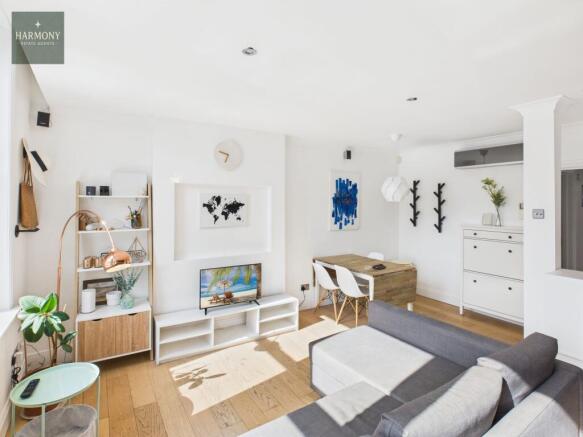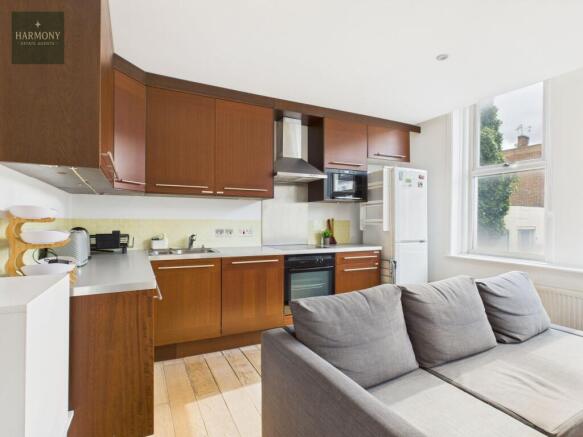2 bedroom flat for sale
Lavender Hill, London, SW11

- PROPERTY TYPE
Flat
- BEDROOMS
2
- BATHROOMS
1
- SIZE
555 sq ft
52 sq m
Key features
- Open-Plan Living & Kitchen Area.
- Large skylight in 2 rooms.
- 1 minute walk to Clapham Junction station.
Description
The heart of this home is the exceptionally bright and open-plan living and kitchen area. The reception space is flooded with light from large sash windows, complemented by warm wooden flooring and a fresh, neutral aesthetic. The layout perfectly accommodates both a comfortable lounge/TV area and a dedicated dining space.
The modern fitted kitchen seamlessly integrates into the main room and features a good range of rich wood-effect units, sleek countertops, and a full suite of appliances including an integrated oven and microwave.
The flat includes two bedrooms. The main bedroom is a serene retreat, benefiting from a unique overhead skylight and large windows that ensure maximum sunshine. The second bedroom is highly versatile, perfect as a home office or study, and features a rustic-chic exposed brick column.
Completing the flat is the bathroom, which features attractive beige wall tiling, a contemporary vanity unit, and a full-size bath with an integrated shower. This flat is in immaculate condition and offers desirable, modern living in a prime South West London location.
This property enjoys an enviable location right on Lavender Hill, placing you firmly in the heart of one of South West London’s most vibrant and sought-after areas, perfectly situated between Battersea and Clapham. Lavender Hill is a bustling commercial street offering a fantastic mix of independent boutiques, well-known high-street shops, and a lively culinary scene. You are moments from popular cultural spots like the Battersea Arts Centre and a wide selection of international restaurants and friendly local pubs. For beautiful green space, both Clapham Common and Battersea Park are within walking distance, providing vast areas for recreation, exercise, or a quiet afternoon stroll. Transport links are excellent, as Clapham Junction Station, one of London’s busiest and most important hubs, is just a short walk away. This provides fast rail links into London Victoria and London Waterloo, as well as connections via the London Overground, complemented by numerous bus routes running directly along Lavender Hill, connecting you quickly across the capital.
EPC Rating: E
Living Room
5.16m x 4.96m
Discover perfectly presented and sun-drenched open-plan living and dining space, forming the social heart of the flat. Flooded with natural light from a large bank of windows, the room features crisp white walls and warm wooden flooring, creating a chic, calm, and contemporary atmosphere. The space is expertly zoned, offering a comfortable TV/lounge area and a dedicated dining space. Modern finishes are evident throughout, from the media units to the recessed lighting. This is the ideal modern London living space in a prime SW postcode.
Kitchen
5.16m x 4.96m
A modern and highly functional kitchen seamlessly integrated into the open-plan living area. Featuring an excellent range of rich wood-effect units with sleek light grey countertops and an attractive pale yellow tiled splashback. The kitchen is well-equipped with an electric hob, oven, and microwave, alongside ample space for a full-height fridge/freezer. Brightly lit by recessed spotlights, this kitchen is designed for convenient and stylish urban living.
Bathroom
2.96m x 1.71m
This well-finished bathroom features floor-to-ceiling beige tiling that creates a warm, neutral backdrop, contrasted by a stylish dark tiled floor. The room includes a full-size bath with an integrated overhead shower system. Functionality is key, with a convenient recessed storage shelf in the shower area and a contemporary white basin set into a practical vanity unit with open shelving below. There is also a 2 in 1 (washing machine & dryer) discretely stocked in the storage unit. A unique feature is the ornate, characterful mirror above the basin, adding a touch of elegance to the clean lines of the room. Efficient recessed spotlights ensure the space is always bright.
Main Bedroom
3.83m x 2.95m
A truly unique and naturally bright main bedroom offering a stylish and tranquil escape. The room's best feature is the combination of large sash-style windows and an oversized skylight, which bathes the space in sunshine and offers a unique architectural detail. The décor is fresh and modern, with white walls and warm wooden flooring. There is ample space for a double bed, bedside tables, and additional freestanding & drawer storage. The room maintains a cosy feel despite the generous light and is finished with recessed spotlights and a central light fitting.
Second Bedroom
3.18m x 1.61m
A versatile room perfect as a second bedroom, guest room, or dedicated home office. This space is full of character, featuring an exposed brick column and bright white walls. Natural light is ensured by both a window and a convenient overhead skylight. Finished with warm wooden flooring, this flexible room is ready to adapt to your Clapham lifestyle.
- COUNCIL TAXA payment made to your local authority in order to pay for local services like schools, libraries, and refuse collection. The amount you pay depends on the value of the property.Read more about council Tax in our glossary page.
- Ask agent
- PARKINGDetails of how and where vehicles can be parked, and any associated costs.Read more about parking in our glossary page.
- Ask agent
- GARDENA property has access to an outdoor space, which could be private or shared.
- Ask agent
- ACCESSIBILITYHow a property has been adapted to meet the needs of vulnerable or disabled individuals.Read more about accessibility in our glossary page.
- Ask agent
Lavender Hill, London, SW11
Add an important place to see how long it'd take to get there from our property listings.
__mins driving to your place
Get an instant, personalised result:
- Show sellers you’re serious
- Secure viewings faster with agents
- No impact on your credit score
Your mortgage
Notes
Staying secure when looking for property
Ensure you're up to date with our latest advice on how to avoid fraud or scams when looking for property online.
Visit our security centre to find out moreDisclaimer - Property reference 59505b65-645a-4ecc-bd31-2c72f943deb0. The information displayed about this property comprises a property advertisement. Rightmove.co.uk makes no warranty as to the accuracy or completeness of the advertisement or any linked or associated information, and Rightmove has no control over the content. This property advertisement does not constitute property particulars. The information is provided and maintained by Harmony Estate Agents, Covering London. Please contact the selling agent or developer directly to obtain any information which may be available under the terms of The Energy Performance of Buildings (Certificates and Inspections) (England and Wales) Regulations 2007 or the Home Report if in relation to a residential property in Scotland.
*This is the average speed from the provider with the fastest broadband package available at this postcode. The average speed displayed is based on the download speeds of at least 50% of customers at peak time (8pm to 10pm). Fibre/cable services at the postcode are subject to availability and may differ between properties within a postcode. Speeds can be affected by a range of technical and environmental factors. The speed at the property may be lower than that listed above. You can check the estimated speed and confirm availability to a property prior to purchasing on the broadband provider's website. Providers may increase charges. The information is provided and maintained by Decision Technologies Limited. **This is indicative only and based on a 2-person household with multiple devices and simultaneous usage. Broadband performance is affected by multiple factors including number of occupants and devices, simultaneous usage, router range etc. For more information speak to your broadband provider.
Map data ©OpenStreetMap contributors.





