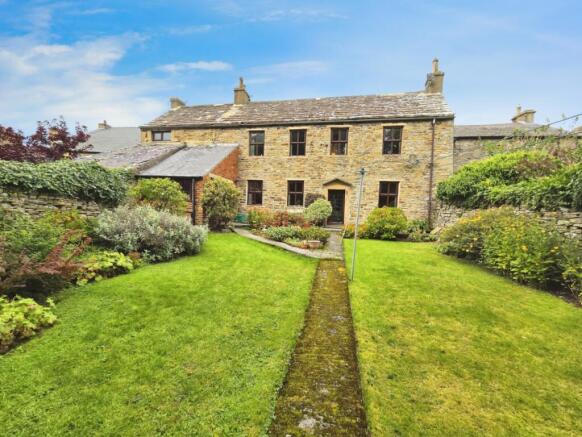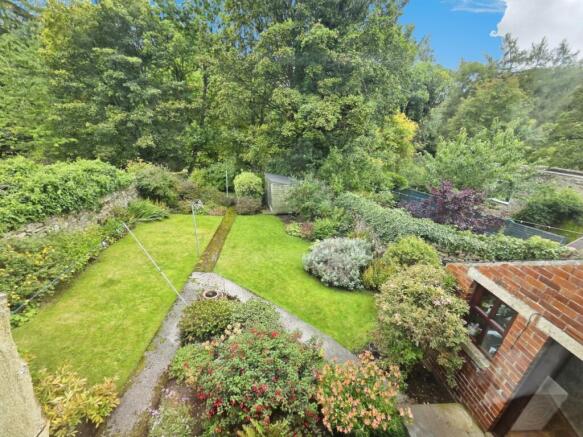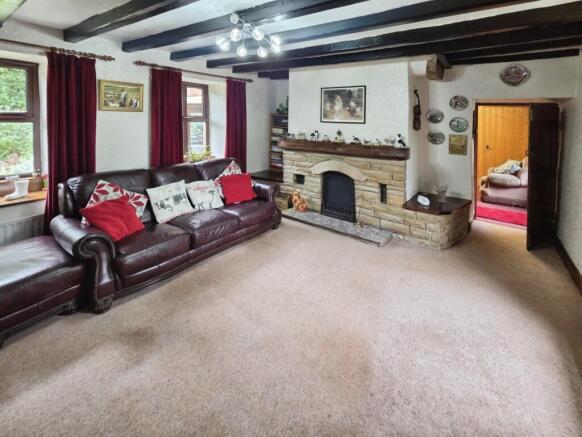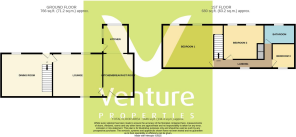
3 bedroom end of terrace house for sale
Front Street, Westgate, Weardale

- PROPERTY TYPE
End of Terrace
- BEDROOMS
3
- BATHROOMS
1
- SIZE
1,561 sq ft
145 sq m
- TENUREDescribes how you own a property. There are different types of tenure - freehold, leasehold, and commonhold.Read more about tenure in our glossary page.
Freehold
Key features
- Three Bedroom Former Farmhouse
- CHAIN FREE
- Three Reception Rooms
- EPC Grade F
- Oil Central Heating
- Traditional Stone Property
- Lengthy Front Garden
- Waters Edge looking onto the River Wear
- Call Venture to Book your Viewing Today !!!
Description
The front of the house is captivating, with a stunning front garden sweeping gracefully down to the tranquil banks of the River Wear. This idyllic setting promises peaceful vistas and an ever-present connection with the surrounding countryside.
Inside, the home offers three generous reception rooms, each boasting working fireplaces that invite cosy evenings throughout the changing seasons. Upstairs, three well-proportioned double bedrooms provide comfortable accommodation—perfect for families or those in search of plentiful guest space. A family bathroom completes the first-floor layout.
While the farmhouse requires modernising, its substantial layout and character features offer abundant potential for personalisation and sympathetic renovation.
Westgate is a welcoming Weardale village, well served by a local pub famed for its traditional meals and popular Sunday lunches—an inviting spot to meet neighbours and enjoy the community spirit. The location offers both the serenity of rural living and access to stunning walks, village amenities, and the beauty of the Weardale landscape.
An exceptional opportunity to create your dream countryside retreat awaits. Arrange a viewing to appreciate the scale, charm, and potential of this Weardale gem.
Ground Floor -
Breakfast Room - 4.523 x 3.243 (14'10" x 10'7") - Having panelling to walls , central heating radiator, uPVC double glazed door to rear.
Ground Floor Cloaks Wc - Fitted with a wash hand basin and wc.
Kitchen - 3.047 x 2.676 (9'11" x 8'9") - Fitted with a range of base units with contrasting work surfaces over, integrated electric hob only , stainless steel sink unit with mixer tap, plumbing for washing machine,
Rear entrance door and uPVC double glazed window to rear.
Lounge - 4.432 x 5.026 (14'6" x 16'5") - Feature stone fireplace housing open fire, central heating radiator, beams to ceiling and three upvc double glazed windows.
Dining Room - 5.435 x 4.506 (17'9" x 14'9") - Having open staircase to first, feature fireplace housing open fire, central heating radiator and uPVC double glazed window to front.
First Floor -
Landing - Lengthy landing area, storage cupboard, with upvc double glazed window to rear
Bedroom One - 4.734 x 4.556 (15'6" x 14'11") - With central heating radiator and two upvc double glazed windows to front.
Bedroom Two - 4.603 x 3.791 (15'1" x 12'5") - With central heating radiator and two uPVC double glazed windows to rear.
Bedroom Three - 3.093 x 3.020 (10'1" x 9'10") - With central heating radiator and uPVC double glazed window to rear.
Bathroom/Wc - Fitted with a white suite comprising of panelled bath, wc, wash hand basin, corner shower unit and central heating radiator.
Externally - An stone outhouse to the side of the property houses the oil central heating boiler and the oil tank.
To the front is a double lawned enclosed garden with stone path leading down the middle.
A old stone outhouse sits at the bottom of the garden which was previously the old outside wc.
Stone steps lead down to the riverside edge .
Agents Note - The outhouse is situated to the side of the building housing the oil central heating boiler and the oil tank. there is a right of way granted by the neighbouring properties to access this.
Energy Performance Certificate - To view the full Energy Performance certificate please use the following link:
EPC Grade F
Other General Information - Tenure: Freehold
Electricity: Mains
Heating: Oil
Sewerage and water: Mains
Broadband: Superfast Highest available download speed 80 Mbps Highest available upload speed 20 Mbps
Mobile Signal/coverage: We recommend speaking to your provider
Council Tax: Durham County Council, Band: C Annual price: £2,193.61 (Maximum 2024)
Energy Performance Certificate Grade F
Mining Area: This property is located in an area of historical mining works, a mining search is recommended. This can be done via a solicitor as part of Conveyancing.
Flood Risk: Very Low chance of surface water flooding, flooding from the rivers and sea.
Conservation area: Westgate, designed 1993
This property has been vacant for a number of months, additional council tax charges may be payable upon completion.
Disclaimer
The preceding details have been sourced from the seller, OntheMarket.com and other third parties. Verification and clarification of this information, along with any further details concerning Material Information parts A, B and C, should be sought from a legal representative or appropriate authorities. Venture Properties (Crook) Limited cannot accept liability for any information provided.
Brochures
Front Street, Westgate, Weardale- COUNCIL TAXA payment made to your local authority in order to pay for local services like schools, libraries, and refuse collection. The amount you pay depends on the value of the property.Read more about council Tax in our glossary page.
- Band: C
- PARKINGDetails of how and where vehicles can be parked, and any associated costs.Read more about parking in our glossary page.
- Ask agent
- GARDENA property has access to an outdoor space, which could be private or shared.
- Yes
- ACCESSIBILITYHow a property has been adapted to meet the needs of vulnerable or disabled individuals.Read more about accessibility in our glossary page.
- Ask agent
Front Street, Westgate, Weardale
Add an important place to see how long it'd take to get there from our property listings.
__mins driving to your place
Get an instant, personalised result:
- Show sellers you’re serious
- Secure viewings faster with agents
- No impact on your credit score
Your mortgage
Notes
Staying secure when looking for property
Ensure you're up to date with our latest advice on how to avoid fraud or scams when looking for property online.
Visit our security centre to find out moreDisclaimer - Property reference 34228019. The information displayed about this property comprises a property advertisement. Rightmove.co.uk makes no warranty as to the accuracy or completeness of the advertisement or any linked or associated information, and Rightmove has no control over the content. This property advertisement does not constitute property particulars. The information is provided and maintained by Venture Properties, Crook. Please contact the selling agent or developer directly to obtain any information which may be available under the terms of The Energy Performance of Buildings (Certificates and Inspections) (England and Wales) Regulations 2007 or the Home Report if in relation to a residential property in Scotland.
*This is the average speed from the provider with the fastest broadband package available at this postcode. The average speed displayed is based on the download speeds of at least 50% of customers at peak time (8pm to 10pm). Fibre/cable services at the postcode are subject to availability and may differ between properties within a postcode. Speeds can be affected by a range of technical and environmental factors. The speed at the property may be lower than that listed above. You can check the estimated speed and confirm availability to a property prior to purchasing on the broadband provider's website. Providers may increase charges. The information is provided and maintained by Decision Technologies Limited. **This is indicative only and based on a 2-person household with multiple devices and simultaneous usage. Broadband performance is affected by multiple factors including number of occupants and devices, simultaneous usage, router range etc. For more information speak to your broadband provider.
Map data ©OpenStreetMap contributors.





