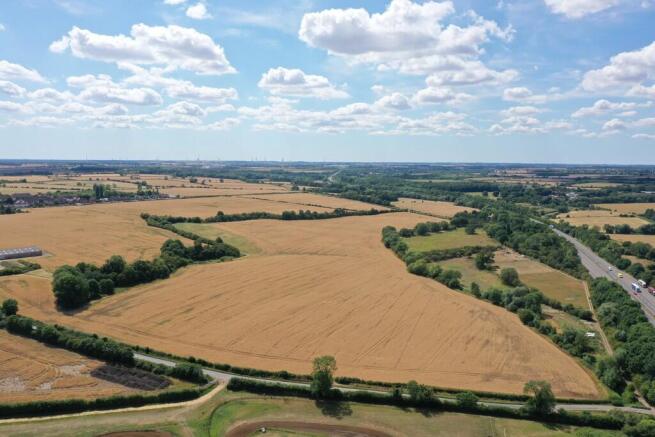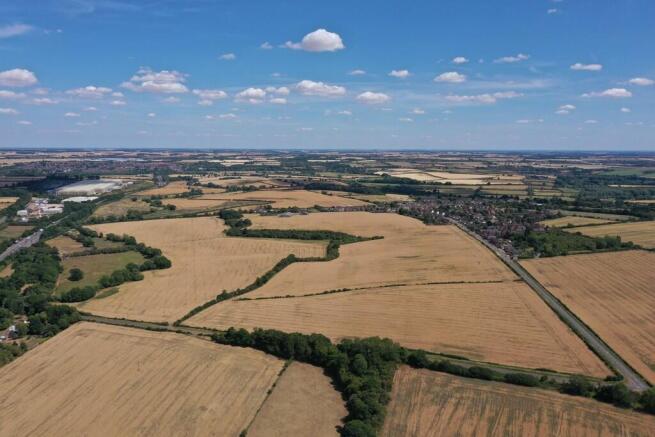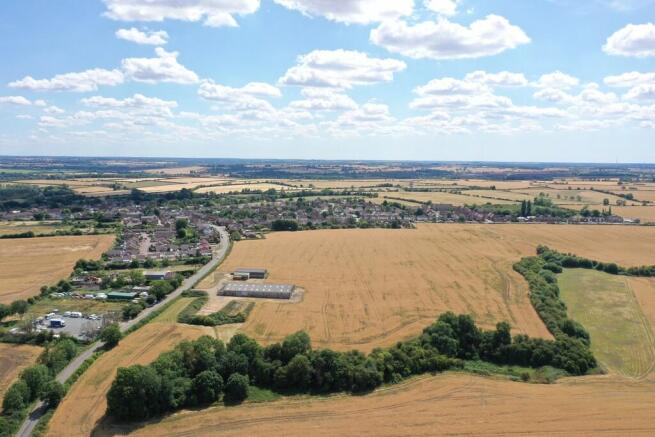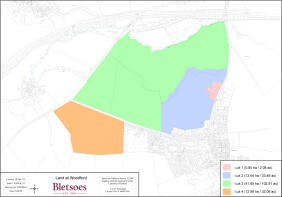Land and Buildings at Woodford, Kettering
- PROPERTY TYPE
Farm Land
- SIZE
Ask agent
Description
Approximately 170.55 acres (69.02 hectares)
For Sale as a Whole or in up to 4 Lots
Situation
The property is located on the edge of the village of Woodford in the county of Northamptonshire, approximately 1 mile west of Junction 12 of the A14; 2 miles west of Thrapston; 6 miles east of Kettering; 17 miles north-east of Northampton; and 8 miles south-east of Corby. The property benefits from excellent road links with the A14 located to the north, which provides dual carriageway links to the A1 at Huntingdon and to the M11 at Cambridge to the east and the M1/M6 to the west.
General
The property is a strategically located parcel of land well located to and adjoining the village of Woodford, and close to Junction 12 of the A14 and the Islip Furnace industrial site. The property extends to approximately 170.55 acres (69.02 hectares) being predominantly commercial arable land in five enclosures, together with a range of farm buildings and concrete yard area. Running through the centre of Lots 2 and 3 is an area of ancillary woodland which extends to approximately 4.55 acres (1.84 hectares). The farm building complex comprises portal frame buildings, including a grain store and a former dairy/cow shed with lean-to. The farm buildings are accessed off Thrapston Road; and the fields have extensive road frontage to Thrapston Road, Mill Road and Kettering Road.
Lot 1 - Farm Buildings and Yard - Approximately 2.08 acres (0.84 hectares)
The farm buildings are accessed off Thrapston Road and comprise a range of portal frame buildings which have been used for grain storage, machinery, seed and fertiliser storage. The buildings may be suitable for conversion to non-agricultural uses, such as residential or commercial uses, subject to obtaining the necessary planning consents.
Grain Store - Approximately 24.38m x 12.19m (80ft x 40ft) - 4 bay steel portal frame building under a sheet roof, with steel grain walling supported by concrete blocks, clad above, concrete floor and manual sliding doors.
Lean-to to grain store - Approximately 12.19m x 6.1m (40ft x 20ft) - monopitch lean-to steel frame under a profile steel roof with concrete block walls and roller shutter door to the front.
Former Cow Yard - Approximately 50.29m x 24.38m (165ft x 80ft) - 11 bay steel portal frame under a sheet roof with block walls, partly clad with sheet above with concrete floor and roller shutter doors at end and on either side.
Former Dairy - Approximately 4.57m x 24.38m (15ft x 80ft) - monopitch lean-to under sheet roof, block walls, with pedestrian and roller shutter door, including mess room with toilet facilities.
Lot 2 - Land North of Woodford - Approximately 102.91 acres (41.65 hectares)
In all, approximately 30.10 acres of arable land comprising a single field parcel, together with approximately 3.38 acres of woodland. Lot 2 has frontage to Thrapston Road to the east and Mill Road to the south. If sold separately to Lot 1 and/or Lot 3, an access will be granted through Lot 1 or a new access created for the Lot. The land adjoins the doctor´s surgery and residential development in Woodford to the south. The land has been well farmed in an arable rotation with combinable crops in recent years.
The land is classified as Grade 3 according to the Agricultural Land Classification maps, and the soil is identified as being primarily of the Moreton Soil Association described as a well drained clayey and fine loamy soil over limestone, according to the Soil Survey of England and Wales.
Lot 3 - Land North of Mill Road - Approximately 102.91 acres (41.65 hectares)
In all, approximately 101.74 acres of arable land in three enclosures, together with approximately 1.17 acres of woodland which runs through the centre. Lot 3 has road frontage and field accesses to Thrapston Road, Kettering Road and Mill Road. The land has been well farmed in an arable rotation with combinable crops in recent years.
The land is classified as Grade 3 according to the Agricultural Land Classification maps, and the soil is identified as being primarily of the Moreton Soil Association described as a well drained clayey and fine loamy soil over limestone, and the Banbury Soil Association described as a well drained brashy fine and coarse loamy ferruginous soils over limestone, according to the Soil Survey of England and Wales.
Lot 4 - Land South of Mill Road - Approximately 32.08 acres (12.98 hectares)
In all, approximately 32.08 acres (12.98 hectares) of arable land in a single enclosure, with access off Mill Road and frontage to Kettering Road. The land has been well farmed in an arable rotation with combinable crops in recent years.
The land is classified as Grade 3 according to the Agricultural Land Classification maps, and the soil is identified as being primarily of the Moreton Soil Association described as a well drained clayey and fine loamy soil over limestone, according to the Soil Survey of England and Wales.
GENERAL INFORMATION
Method of Sale
This land is offered for sale by Private Treaty as a whole or in up to 4 Lots.
Tenure and Possession
The Property is offered for sale freehold with the benefit of vacant possession upon completion.
Services
There is a mains electricity and water connection to the farm buildings in Lot 1.
Environmental Schemes
We understand that the property is not entered into any agri-environmental schemes.
Outgoings
The Property is subject to General Drainage Rates as levied by the Environment Agency.
Planning and Local Authority
The property is located within the administrative boundaries of North Northamptonshire Council.
Planning permission was granted in 2003 for B1 and B8 use for the Former Dairy which we understand has since lapsed.
Sporting, Timber and Mineral Rights
The Title Register refers to the mines and minerals being excepted from part of Lot 3 towards the north-west. Other than the above, we understand that the Sporting, Mineral and Timber Rights are included within the freehold in so far as they are owned.
Easements, Wayleaves and Rights of Way
The property is crossed by a public footpath which runs north from Mill Road along the woodland belt to Kettering Road. The land is crossed by overhead electricity lines, which we understand are held under wayleave agreements. A surface water drain runs from Mill Road, north to the woodland area. The property is sold subject to and with the benefit of all existing wayleaves, easements and rights of way, whether public or private, light, sport, drainage, water, electricity supplies and any other rights, obligations, easements and quasi easements, whether specifically mentioned or not.
Boundaries
The Buyer(s) will be deemed to have inspected the property and satisfied themselves as to the ownership of any boundary, hedge or ditch.
Ingoing Valuation
In addition to the purchase price the purchaser will be required to pay for: Growing crops and all beneficial cultivations, subsoiling, mole ploughing and acts of husbandry since the last harvest at current CAAV rates or contract rates where applicable. Seed, fertilisers, manures, sprays, lime and chalk applied to the growing crops since the last harvest will be recharged at invoice cost. An enhancement will be applied of £30 / acre / month from the date of establishment to completion.
Nearest Postcode and What3Words
The nearest postcode for the property is NN14 4HH. The property can be found more precisely using the What3Words mapping system reference of:
Lot 1 - off Thrapston Road: ///nature.jubilant.hurricane
Lot 3 - off Kettering Road: ///puppy.labels.forklift
Lot 3 - off Mill Road: ///rave.decay.forces
Lot 4 - off Mill Road: ///thrones.explorer.receiving
Overage
The Seller will retain 35% of any uplift in value if planning permission is obtained for a development or change of use from agricultural, equestrian or horticultural use during the first 50 years after completion of the sale. The overage payment will be triggered upon disposal of land with the benefit of planning permission or implementation of planning permission, whichever is the sooner.
VAT
Should the sale of the property or rights attached to the sale become a chargeable supply for the purpose of VAT, such tax will be paid by the Buyer in addition to the purchase price.
Plans, Areas and Schedules
Plans included or attached to these particulars are based upon the Ordnance Survey Maps, copyright reserved. All plans are not to scale.
Declaration of Personal Interest
Section 21 of the Estate Agents Act 1979 requires an Estate Agent to disclose a personal interest. The Property is currently vested with the Executors of the late John Horrell. David Bletsoe is a joint executor and a Partner Member of Henry H Bletsoe and Son LLP.
Viewings
All viewings are strictly by appointment only through the Seller´s Agent, Henry H Bletsoe and Son LLP. To be undertaken during daylight hours, on foot only, with a set of particulars in hand. Please contact Henry H Bletsoe and Son LLP on to arrange a viewing of the Property.
Health and Safety
Given the potential hazards of a working farm, we ask you to be as vigilant as possible when making your inspection, for your own personal safety. It is asked that you observe any specific signage on the property.
Measurements and Other Information
All measurements are approximate. While we endeavour to make our sales particulars accurate and reliable, if there is a point which is of particular importance, please do contact the Selling Agent, Henry H Bletsoe and Son LLP, who will be pleased to check the information for you, particularly if you are contemplating travelling some distance to view the property.
Particulars prepared September 2025 and photographs taken July 2025.
Anti Money Laundering Regulations
Buyer(s) will be required to provide proof of identity and address to the Selling Agents following acceptance of an offer (subject to contract) and prior to Solicitors being instructed.
Important Notice:
Henry H Bletsoe and Son LLP for themselves and the Seller whose agents they are give Notice that: 1. These particulars are intended to give a fair and substantially correct overall description for the guidance of intending Buyers and do not constitute part of an offer or Contract. Prospective Buyer(s) ought to seek their own professional advice. 2. All descriptions, dimensions, areas, reference to condition and if necessary permissions for use and occupation and details are given in good faith and are believed to be correct. Any intending Buyer(s) should not rely on them as a statement or representation of fact but must satisfy themselves when inspecting or otherwise as to the correctness of each of them. 3. No person in the employment of Henry H Bletsoe and Son LLP has any authority either to make or give any representation or warranty whether in relation to this property or these Particulars nor to enter in any contract relating to the property on behalf of the Seller. 4. No responsibility is accepted for any expenses incurred by the intending Buyer(s) inspecting properties that have been sold, let or withdrawn. 5. The property is open to inspection. The Buyer(s) shall be deemed to have full knowledge of the state and condition thereof including the ownership of any tree, boundary or part of the property. 6. Should any dispute arise between the Seller and Buyer(s) upon any point not involving a question of Law arising out of these Particulars, stipulations or plans as to interpretation, the dispute shall be referred to the Selling Agents, Henry H Bletsoe and Son LLP, whose decision shall be final and binding on all parties to the dispute and in every such referral the Selling Agents to decide how the costs of such reference shall be borne.
Brochures
BrochureLand and Buildings at Woodford, Kettering
NEAREST STATIONS
Distances are straight line measurements from the centre of the postcode- Kettering Station6.2 miles
Notes
Disclaimer - Property reference 100064003415. The information displayed about this property comprises a property advertisement. Rightmove.co.uk makes no warranty as to the accuracy or completeness of the advertisement or any linked or associated information, and Rightmove has no control over the content. This property advertisement does not constitute property particulars. The information is provided and maintained by Bletsoes, Thrapston. Please contact the selling agent or developer directly to obtain any information which may be available under the terms of The Energy Performance of Buildings (Certificates and Inspections) (England and Wales) Regulations 2007 or the Home Report if in relation to a residential property in Scotland.
Map data ©OpenStreetMap contributors.







