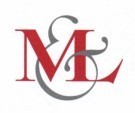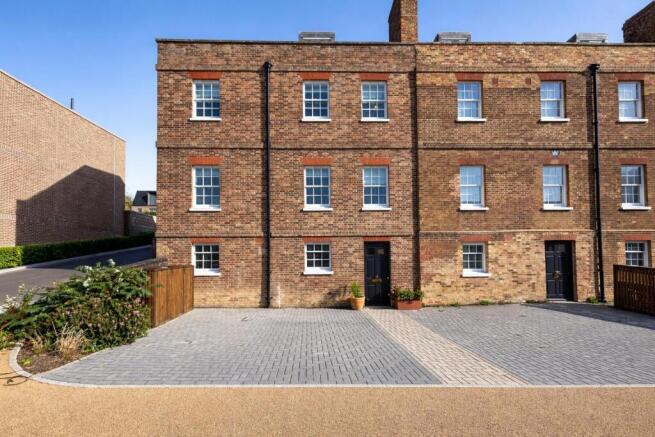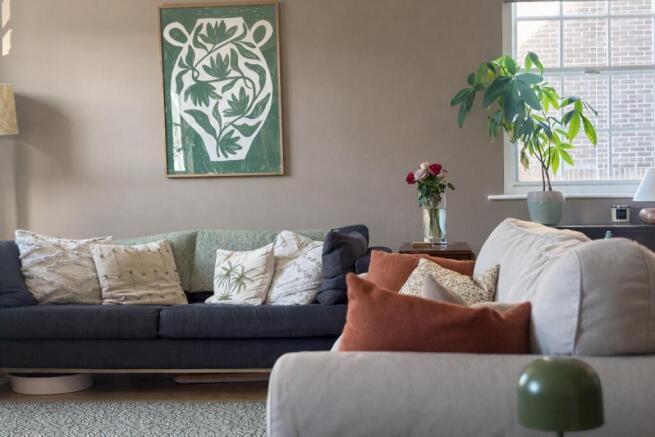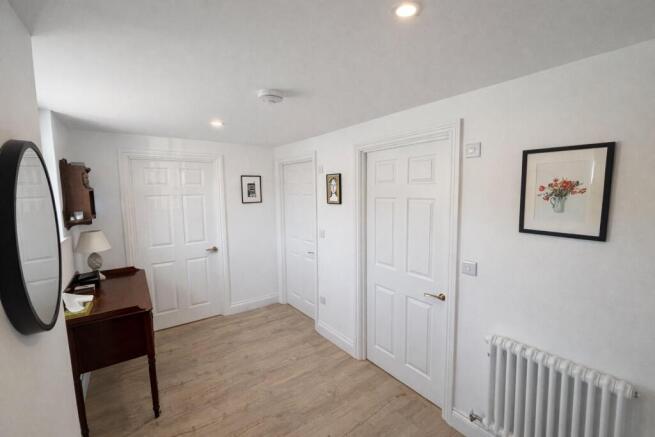Khartoum Parade, Chatham

- PROPERTY TYPE
End of Terrace
- BEDROOMS
4
- BATHROOMS
4
- SIZE
2,487 sq ft
231 sq m
- TENUREDescribes how you own a property. There are different types of tenure - freehold, leasehold, and commonhold.Read more about tenure in our glossary page.
Freehold
Key features
- Private Gated Development
- Private Driveway
- Historic Location
- Stunning Views
- High Ceilings
- 2 Ensuite Bedrooms
- Open Plan Kitchen Diner
- Stunning Sash Windows
Description
4 Bedrooms | 3 Bathrooms | Private Gated Development | 2,400 sq.ft | Off-Road Parking
Set within the private gated development of Kitchener Barracks, this exceptional four-bedroom home combines historic architecture with contemporary luxury. Originally built for senior command staff, these houses have been sympathetically restored to honour the rich military heritage of the site while offering spacious, modern living across four impressive floors and extending to approximately 2,400 sq. ft.
Located on Khartoum Parade, the property enjoys a peaceful position at the heart of this prestigious development, surrounded by landscaped communal areas and neighbouring homes built using modern construction methods.
The ground floor offers a generous open-plan kitchen and lounge, featuring high-quality natural finishes and ample space for dining and entertaining. The design perfectly balances period character with modern comfort.
Across the upper levels are four versatile bedrooms, including a stunning top-floor master suite with open-plan bedroom, dressing area and en-suite bathroom. The basement level provides excellent storage or hobby space, making this property ideal for families or professionals needing flexibility.
Outside, there is private off-road parking within the gated development, adding convenience and security.
Situated at the top of Dock Road, Kitchener Barracks overlooks historic Rochester, with views towards the castle, cathedral, and River Medway. The location offers easy access to Rochester and Chatham stations, with high-speed links to London, and the M2/A2 for commuters.
Beautifully restored and full of character, this home offers a rare chance to live in one of Medway’s most distinguished settings.
Entrance Hall -
Boot Room -
Living Room -
Kitchen Diner -
Bedoom 2 -
Ensuite To Bedroom 2 -
Bedroom 3 -
Bedroom 4 -
Master Bedroom -
Ensuite To Master -
Utility Room -
Downstairs Toilet -
Family Bathroom -
Hallway - This well-lit hallway features light wooden flooring and crisp white walls, creating a bright and welcoming entrance area. Three white panel doors lead off this space, enhancing the clean and simple aesthetic. A modern radiator and a small, dark wooden desk with a lamp add subtle touches of practicality and style.
Study - A versatile and spacious room currently arranged as a home office. It has pale wooden floors and neutral walls, with a collection of framed pictures on one wall that add character. The room is furnished with a desk, office chair, chest of drawers, and a pair of chairs, making it ideal for working or relaxing. A bicycle is also stored here, showing the practical use of the space.
Landing - The landing is painted in white, featuring soft cream carpeting that extends up the staircase. A large window with a striped blind allows natural light to flood the area, while a white radiator sits beneath it. The space has a clean and airy feel, with several framed pictures adding a personal touch. A cat is seen enjoying the landing, which adds a warm, homely atmosphere.
Kitchen/Dining Room - A spacious kitchen/dining room with pale wooden floors and light walls that ensure the room is filled with natural light from multiple sash windows. The kitchen area features sleek white cabinetry with integrated appliances and ample countertop space. A small dining table with chairs occupies the central space, while a separate dining area with a round wooden table and chairs offers a more formal setting. The kitchen also includes a useful wall-mounted rack for storage and display.
Bedroom - A peaceful bedroom with soft cream carpeting and pale walls, creating a restful atmosphere. The room is furnished with a wooden bed frame, bedside tables, and a chest of drawers. A door leads through to an ensuite bathroom, offering convenience and added comfort.
Ensuite - This modern ensuite bathroom is finished with clean white surfaces and large mirrors that reflect light around the space. It features a bath with a glass screen, a wall-mounted sink, and a concealed cistern toilet, all designed with a sleek and minimal look.
Bedroom 2 - A children's bedroom decorated in soft colours with cream carpeting and white walls. The room is brightened by two windows with pale green Roman blinds. Furnished with a small single bed, a teepee play tent, and a variety of toys, this room is both practical and inviting for a child’s use.
Bathroom - A stylish family bathroom finished in white with large tiles for a clean and modern look. The room includes a bath with a glass shower screen, a wall-mounted sink, and a concealed cistern WC, complemented by a large mirror and subtle, recessed lighting.
Shower Room - A modern shower room with cream tiled walls and floors, featuring a walk-in shower with glass screen, a wall-hung sink, mirrored cabinet, and a tall chrome towel radiator. The space feels fresh and bright due to the large mirror and recessed ceiling lights.
Rear Garden - A private rear garden with a neatly kept lawn bordered by flower beds and a paved patio area. The garden is enclosed by a combination of a high brick wall and timber fencing, providing a sense of seclusion. Outdoor furniture is arranged for dining or relaxing, and there is a small garden shed and children's playhouse tucked into the corners.
Rear Garden 2 - Another private garden space, featuring a well-maintained lawn with a paved dining area adjacent to the house. The garden is enclosed with a brick wall and timber fencing, with several potted plants adding greenery and colour. The space provides an excellent area for outdoor dining and socialising.
Front Exterior - The exterior of a traditional brick-built townhouse with multiple floors. The front provides off-street parking on a paved driveway. Windows are symmetrically arranged, and the overall look is elegant and well-maintained.
Brochures
28, Khartoum FP.pdf- COUNCIL TAXA payment made to your local authority in order to pay for local services like schools, libraries, and refuse collection. The amount you pay depends on the value of the property.Read more about council Tax in our glossary page.
- Band: G
- PARKINGDetails of how and where vehicles can be parked, and any associated costs.Read more about parking in our glossary page.
- Driveway
- GARDENA property has access to an outdoor space, which could be private or shared.
- Yes
- ACCESSIBILITYHow a property has been adapted to meet the needs of vulnerable or disabled individuals.Read more about accessibility in our glossary page.
- Wide doorways
Khartoum Parade, Chatham
Add an important place to see how long it'd take to get there from our property listings.
__mins driving to your place
Get an instant, personalised result:
- Show sellers you’re serious
- Secure viewings faster with agents
- No impact on your credit score
Your mortgage
Notes
Staying secure when looking for property
Ensure you're up to date with our latest advice on how to avoid fraud or scams when looking for property online.
Visit our security centre to find out moreDisclaimer - Property reference 34228095. The information displayed about this property comprises a property advertisement. Rightmove.co.uk makes no warranty as to the accuracy or completeness of the advertisement or any linked or associated information, and Rightmove has no control over the content. This property advertisement does not constitute property particulars. The information is provided and maintained by Machin Lane LTD, Rochester. Please contact the selling agent or developer directly to obtain any information which may be available under the terms of The Energy Performance of Buildings (Certificates and Inspections) (England and Wales) Regulations 2007 or the Home Report if in relation to a residential property in Scotland.
*This is the average speed from the provider with the fastest broadband package available at this postcode. The average speed displayed is based on the download speeds of at least 50% of customers at peak time (8pm to 10pm). Fibre/cable services at the postcode are subject to availability and may differ between properties within a postcode. Speeds can be affected by a range of technical and environmental factors. The speed at the property may be lower than that listed above. You can check the estimated speed and confirm availability to a property prior to purchasing on the broadband provider's website. Providers may increase charges. The information is provided and maintained by Decision Technologies Limited. **This is indicative only and based on a 2-person household with multiple devices and simultaneous usage. Broadband performance is affected by multiple factors including number of occupants and devices, simultaneous usage, router range etc. For more information speak to your broadband provider.
Map data ©OpenStreetMap contributors.







