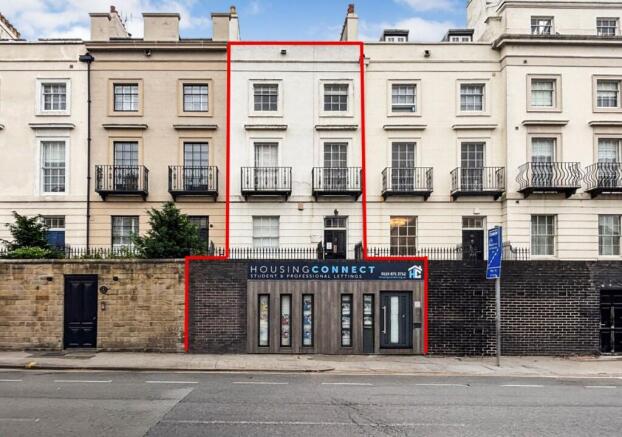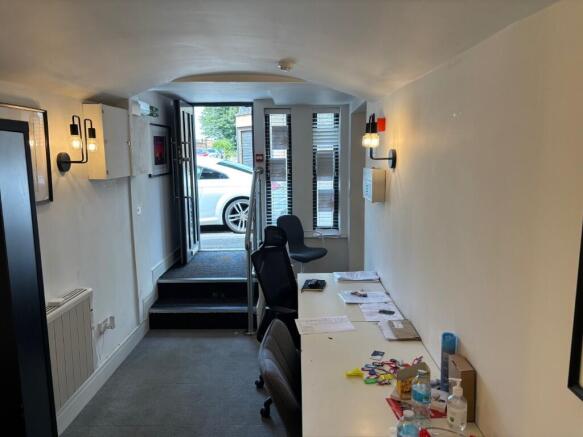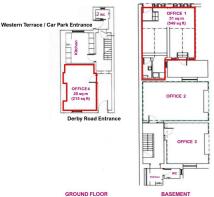Office to lease
3 Derby Terrace, Derby Road, NG7 1ND
- SIZE AVAILABLE
199-549 sq ft
18-51 sq m
- SECTOR
Office to lease
- USE CLASSUse class orders: Class E
E
Lease details
- Lease available date:
- Now
Key features
- Prominent, attractive Georgian office building close to Nottingham city centre.
- Flexible lease terms and all-inclusive rents.
- Suite 1: (Basement) 51 sq m (549 sq ft).
- Suite 4: (Ground Floor) 18.5 sq m (199 sq ft).
- Car parking to the rear.
- Walking distance to Nottingham city centre.
- Excellent public transport links and local amenities.
Description
The property is located fronting Derby Road and is located on the edge of the city's prestigious 'Park Estate'.
The property provides easy and convenient access to both Nottingham city centre and Clifton Boulevard (A52) providing good access to public transport links.
The Property
The property forms provide a mix of both cellular and open plan office spaces set over four floors, with shared facilities (W/C's and Kitchenettes).
The ground floor suite is open plan with shared kitchen and WC facilities.
The basement floor suite is self-contained with access to a kitchen, WC and private courtyard.
Externally, there is car parking available to the rear of the property alongside both metered and contract parking available in the immediate vicinity.
The property has the following specification:-
- Gas central heating
- Electric heating
- Intruder alarm
- CCTV
- Intercoms
- 24/7 access
- Cat 5 Internet connectivity
Accommodation
Basement:
Suite 1: 51 sq m (549 sq ft)
Ground Floor:
Suite 4: 18.5 sq m (199 sq ft)
TOTAL 69.5 sq m (748 sq ft)
Terms
The property is available to rent on flexible terms on an internally repairing and insuring basis.
Rent
Basement:
Suite 1: £15,000 PA inc
Ground Floor:
Suite 4: £5,000 PA inc
The rent is inclusive of water, gas, electricity, business rates and the cleaning of communal areas (excludes internet and telephone lines).
Service Charge
A service charge is payable for the general maintenance and upkeep of the building and its grounds.
Planning
The property has planning for:-
E: (Commercial Business & Service) Offices
VAT
VAT is applicable to the rent and service charge.
EPC
D-87
Brochures
3 Derby Terrace, Derby Road, NG7 1ND
NEAREST STATIONS
Distances are straight line measurements from the centre of the postcode- Nottingham Trent University Tram Stop0.5 miles
- High School Tram Stop0.6 miles
- Royal Centre Tram Stop0.6 miles
Notes
Disclaimer - Property reference 3-Derby-Terrace. The information displayed about this property comprises a property advertisement. Rightmove.co.uk makes no warranty as to the accuracy or completeness of the advertisement or any linked or associated information, and Rightmove has no control over the content. This property advertisement does not constitute property particulars. The information is provided and maintained by heb Property Consultants, Nottingham. Please contact the selling agent or developer directly to obtain any information which may be available under the terms of The Energy Performance of Buildings (Certificates and Inspections) (England and Wales) Regulations 2007 or the Home Report if in relation to a residential property in Scotland.
Map data ©OpenStreetMap contributors.





