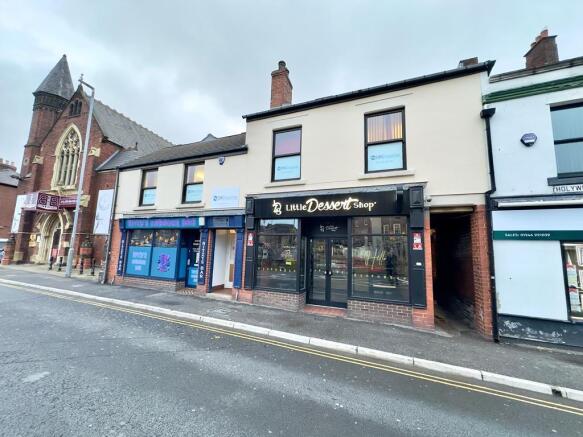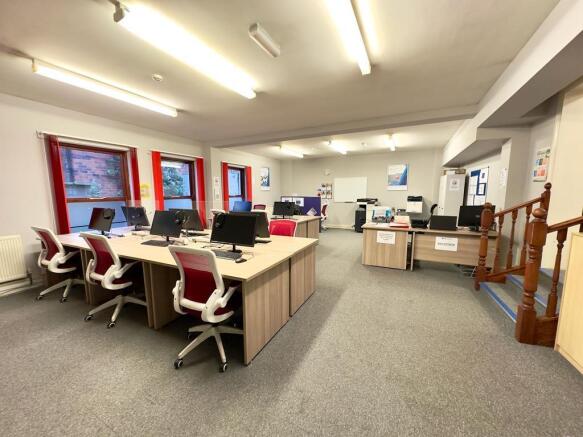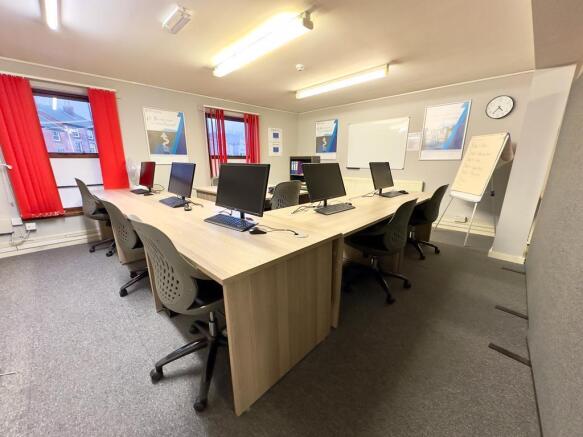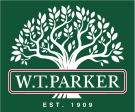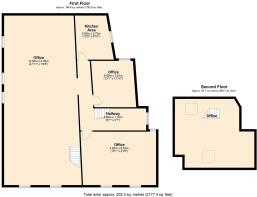Office for rent
Holywell Street, Chesterfield
Letting details
- Let available date:
- Now
- PROPERTY TYPE
Office
- BATHROOMS
2
- SIZE
2,077 sq ft
193 sq m
Key features
- Approx 2077sq.ft.
- First Floor Office Premises
- Prominent and Easy to Locate Premises
- Within Walking Distance of Train Station
- Close to Bus Station
- Available Immediately
- Previously Used as a Training Facility
- Large Open Plan Offices
- Kitchen
- Toilet Facilities
Description
We are delighted to offer this fantastic opportunity to take over the occupation of this fantastically positioned first and second floor office space. The premises are within walking distance to Chesterfield train station which gives excellent links to London St Pancras in less than 2 hours.
Chesterfield is also extremely well served by the busy bus station which offers further public transport links by National Express to 14 cities including London and Leeds.
The premises were previously occupied by a local training facility but are now available for immediate occupation.
Please contact Rachael or Marc to arrange a suitable time to view on
Location - The premises are situated on the Eastern side of the town centre, close to the 'Donut' car park, adjacent to local businesses and easily accessible by public transport facilities.
Ground Floor Accommodation - The premises are accessed through the main doorway which is positioned between two other commercial premises on Holywell Street.
First Floor Accommodation -
Office - 4.60m x 6.52m (15'1" x 21'4") - With two windows to front elevation.
Inner Lobby/Hallway - With stairs to first floor accommodation and doors to:
Office - 4m x 3.61m (approx) (13'1" x 11'10" (approx)) - With window to side elevation.
Kitchen - 3.80m x 2.70m (approx) (12'5" x 8'10" (approx)) - Having fitted storage cupbaords, sink unit and space for under counter fridge. Also having window to rear elevation.
Office - 14.60m x 6.00m (approx) (47'10" x 19'8" (approx)) - Spanning the full depth of the premises and having windows to side elevation.
Second Floor Accommodation -
Office - Built in-to the eaves and having two skylight windows.
Lease - The premises are offered on a flexible lease to suit individual requirements.
Rateable Value - £12,000
Epc Rating - 78/D
Important Note - W.T. Parker have made every reasonable effort on behalf of their client to ensure these details offer an accurate and fair description of the property but give notice that:
1.All measurements, distances and areas referred to are approximate and based on information available at the time of printing.
2.Fixtures, fittings and any appliances referred to in these details have not been tested or checked and any reference to rights of way, easements, wayleaves, tenure or any other covenants/conditions should be verified by the intending purchasers, tenants and lessees prior to entering into any contractual arrangement.
3.Interested parties are recommended to seek their own independent verification on matters such as on planning and rating from the appropriate Local Authority.
4.Boundaries cannot be guaranteed and must be checked by solicitors prior to entering into any contractual arrangement.
5.Photographs, plans and maps are indicative only and it should not be assumed that anything shown in these particulars are included in the sale or letting of the property.
6.These details are for guidance only and do not constitute, nor constitute part of, an offer of contract. W.T. Parker and their employees are not authorised to give any warranties or representations (written or oral) whatsoever and any Intending purchasers, tenants and lessees should not rely on any detail as statements or representations of fact and are advised to seek clarification by inspection or otherwise prior to pursuing their interest in this property.
7.Alterations to the details may be necessary during the marketing without notice.
Brochures
Holywell Street, ChesterfieldBrochureHolywell Street, Chesterfield
NEAREST STATIONS
Distances are straight line measurements from the centre of the postcode- Chesterfield Station0.2 miles
- Dronfield Station4.8 miles
Notes
Disclaimer - Property reference 32716673. The information displayed about this property comprises a property advertisement. Rightmove.co.uk makes no warranty as to the accuracy or completeness of the advertisement or any linked or associated information, and Rightmove has no control over the content. This property advertisement does not constitute property particulars. The information is provided and maintained by W. T. Parker, Chesterfield. Please contact the selling agent or developer directly to obtain any information which may be available under the terms of The Energy Performance of Buildings (Certificates and Inspections) (England and Wales) Regulations 2007 or the Home Report if in relation to a residential property in Scotland.
Map data ©OpenStreetMap contributors.
