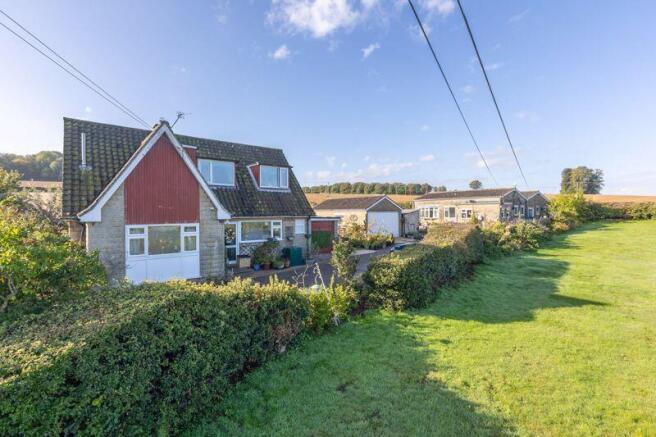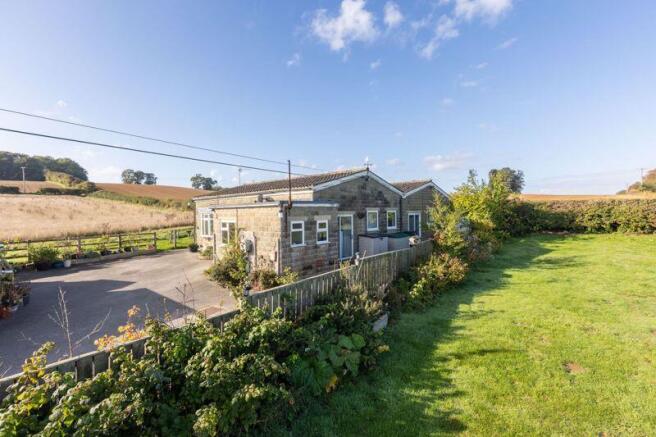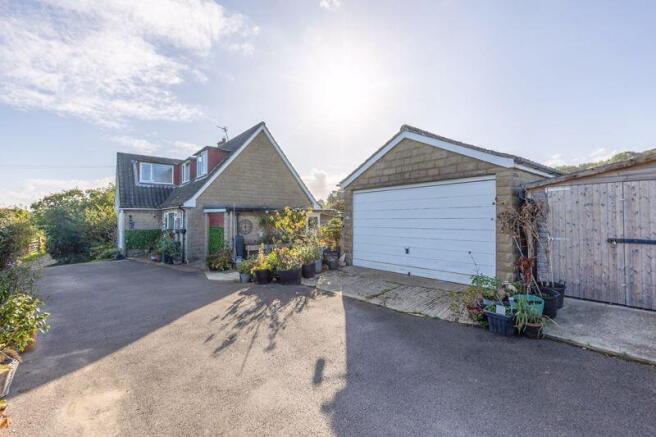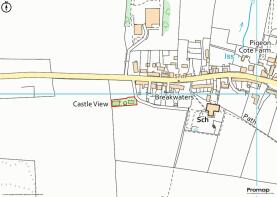9 bedroom detached house for sale
Welburn, York

- PROPERTY TYPE
Detached
- BEDROOMS
9
- BATHROOMS
3
- SIZE
Ask agent
- TENUREDescribes how you own a property. There are different types of tenure - freehold, leasehold, and commonhold.Read more about tenure in our glossary page.
Freehold
Key features
- A unique multi-generational opportunity
- Income earning potential
- Far reaching views
- Located in a sought-after village
Description
West End presents a unique opportunity to purchase a principal three-bedroom house, together with two further self-contained three-bedroom dwellings, known as Howard’s Way and Castle View. Built in 1967, the main house is constructed of reconstituted stone beneath a tiled roof and offers over 1,250sq.ft of versatile accommodation with a lovely outlook towards the Castle Howard Estate.
In the early 1990s a former workshop was converted to provide a pair of surprisingly spacious, single storey holiday cottages, each with three bedrooms and large, open-plan living spaces. The western-most cottage was subsequently granted planning consent for change of use to a permanent dwelling (subject to local needs occupancy condition), and whilst both cottages would benefit from some modernisation and improvement, they offer scope potential for those looking for a multi-generational home with income earning potential.
The property enjoys a pleasant, elevated position, set well back from the village street and each of the properties back onto open fields, enjoying superb views of Castle Howard. There is ample space to park, a good-sized garage, workshop and stores, together with easily maintained garden areas.
Accommodation in the main house comprises hall, cloakroom, sitting room, dining room, kitchen, three bedrooms and a shower room. Much of the internal partitioning within the two cottages is studwork, which would allow them to be easily reconfigured, or amalgamated – subject to any necessary consents. Howard’s Way totals almost 850sq.ft and Castle View nearly 780sq.ft. Each of the three properties benefit from oil-fired central heating.
Welburn is a well-regarded village set within the Howardian Hills Area of Outstanding Natural Beauty. It has a thriving community and benefits from a popular pub, coffee shop, primary school, and a modern and active village hall. There is easy access to the A64, approximately 1 mile away, providing convenient access to Malton (5 miles), York (14 miles) and Leeds (40 miles). Castle Howard house and grounds are only a 5-minute drive away and there are endless footpaths crossing the stunning countryside that this area is famed for.
WEST END
Kitchen
21' 0'' x 9' 10'' (6.4m x 3.0m) (max)
Range of kitchen cabinets with oak work surfaces, incorporating a ceramic sink unit, four-ring hob with extractor fan above, electric double oven, dishwasher and washing machine. Casement window and door to the front.
Dining Room
12' 2'' x 8' 10'' (3.7m x 2.7m)
Casement window to the front. Radiator.
Sitting Room
18' 1'' x 10' 10'' (5.5m x 3.3m)
Open fire with stone surround. Television point. Casement windows to the side and rear. Door to the side garden. Radiator.
Rear Hall
8' 10'' x 8' 10'' (2.7m x 2.7m)
Staircase to the first floor. Casement window and door to the rear garden. Radiator.
Guest Cloakroom
5' 11'' x 2' 7'' (1.8m x 0.8m)
White low flush WC and wash basin. Extractor fan. Tiled floor.
Bedroom Three / Study
13' 1'' x 8' 6'' (4.0m x 2.6m)
Wash basin. Fitted storage. Casement window to the rear. Radiator.
First Floor
Galleried Landing
Casement window to the front. Fitted storage cupboard. Radiator.
Bedroom One
11' 2'' x 10' 10'' (3.4m x 3.3m)
Range of fitted wardrobes. Loft hatch. Casement window to the side. Radiator.
Bedroom Two
14' 1'' x 8' 6'' (4.3m x 2.6m)
Casement window to the front and Velux roof light to the rear. Radiator.
Shower Room
8' 6'' x 5' 11'' (2.6m x 1.8m)
White suite comprising walk-in shower cubicle, wash basin in vanity unit and low flush WC. Casement window to the side. Heated towel rail.
HOWARD'S WAY
Lounge / Dining Room
21' 8'' x 11' 6'' (6.6m x 3.5m) (max)
Television point. Casement window and door to the rear, and a further casement window and bow window to the side. Two radiators.
Kitchen
11' 2'' x 7' 10'' (3.4m x 2.4m)
Range of kitchen units incorporating a stainless steel, single drainer sink unit and electric cooker. Sliding patio doors to the front with views of Castle Howard. Radiator.
Laundry Room
6' 11'' x 6' 11'' (2.1m x 2.1m)
Automatic washing machine point. Dishwasher point. Oil-fired central heating boiler. Casement windows to the front and side, and a door to the rear. Radiator.
WC
5' 7'' x 3' 7'' (1.7m x 1.1m)
Low flush WC and wash basin. Casement window to the front.
Inner Hall
Loft hatch. Fitted storage cupboard and airing cupboard housing the hot water cylinder with electric immersion heater.
Guest Cloakroom
3' 11'' x 2' 11'' (1.2m x 0.9m)
Low flush WC and wash basin. Radiator.
Bedroom One
12' 2'' x 11' 6'' (3.7m x 3.5m)
Casement window to the rear. Radiator.
Bedroom Two
11' 2'' x 7' 3'' (3.4m x 2.2m)
Casement window to the front with views of Castle Howard. Radiator.
Bedroom Three
10' 10'' x 7' 3'' (3.3m x 2.2m)
Casement window to the front with views of Castle Howard. Radiator.
Bathroom & WC
7' 10'' x 5' 7'' (2.4m x 1.7m)
White suite comprising bath with shower over, wash basin and low flush WC. Tiled floor and fully tiled walls. Extractor fan. Velux roof light. Heated towel rail.
CASTLE VIEW
Lounge / Dining Room
20' 4'' x 12' 2'' (6.2m x 3.7m)
Television point. Two Velux roof lights and casement window and door to the rear. Two radiators.
Kitchen
10' 10'' x 8' 2'' (3.3m x 2.5m)
Range of kitchen units incorporating a stainless steel, single drainer sink unit. Electric cooker point. Automatic washing machine point. Sliding patio doors to the front with views of Castle Howard. Radiator.
Inner Hall
Loft hatch. Fitted storage cupboard and airing cupboard housing the hot water cylinder with electric immersion heater.
Guest Cloakroom
3' 11'' x 2' 11'' (1.2m x 0.9m)
Low flush WC and wash basin. Casement window to the side. Radiator.
Bedroom One
12' 2'' x 10' 10'' (3.7m x 3.3m)
Casement window to the rear. Radiator.
Bedroom Two
10' 10'' x 7' 10'' (3.3m x 2.4m)
Casement window to the front. Radiator.
Bedroom Three
10' 10'' x 7' 10'' (3.3m x 2.4m)
Casement window to the front. Radiator.
Shower Room
7' 10'' x 5' 7'' (2.4m x 1.7m)
Coloured suite comprising corner shower cubicle, wash basin and low flush WC. Extractor fan. Casement window to the side. Radiator.
OUTSIDE
Externally there is ample tarmac parking, easily maintained garden areas, a good-sized garage, workshop and stores.
Brochures
Property BrochureFull Details- COUNCIL TAXA payment made to your local authority in order to pay for local services like schools, libraries, and refuse collection. The amount you pay depends on the value of the property.Read more about council Tax in our glossary page.
- Band: E
- PARKINGDetails of how and where vehicles can be parked, and any associated costs.Read more about parking in our glossary page.
- Yes
- GARDENA property has access to an outdoor space, which could be private or shared.
- Yes
- ACCESSIBILITYHow a property has been adapted to meet the needs of vulnerable or disabled individuals.Read more about accessibility in our glossary page.
- Ask agent
Energy performance certificate - ask agent
Welburn, York
Add an important place to see how long it'd take to get there from our property listings.
__mins driving to your place
Get an instant, personalised result:
- Show sellers you’re serious
- Secure viewings faster with agents
- No impact on your credit score
Your mortgage
Notes
Staying secure when looking for property
Ensure you're up to date with our latest advice on how to avoid fraud or scams when looking for property online.
Visit our security centre to find out moreDisclaimer - Property reference 12736699. The information displayed about this property comprises a property advertisement. Rightmove.co.uk makes no warranty as to the accuracy or completeness of the advertisement or any linked or associated information, and Rightmove has no control over the content. This property advertisement does not constitute property particulars. The information is provided and maintained by Cundalls, Malton. Please contact the selling agent or developer directly to obtain any information which may be available under the terms of The Energy Performance of Buildings (Certificates and Inspections) (England and Wales) Regulations 2007 or the Home Report if in relation to a residential property in Scotland.
*This is the average speed from the provider with the fastest broadband package available at this postcode. The average speed displayed is based on the download speeds of at least 50% of customers at peak time (8pm to 10pm). Fibre/cable services at the postcode are subject to availability and may differ between properties within a postcode. Speeds can be affected by a range of technical and environmental factors. The speed at the property may be lower than that listed above. You can check the estimated speed and confirm availability to a property prior to purchasing on the broadband provider's website. Providers may increase charges. The information is provided and maintained by Decision Technologies Limited. **This is indicative only and based on a 2-person household with multiple devices and simultaneous usage. Broadband performance is affected by multiple factors including number of occupants and devices, simultaneous usage, router range etc. For more information speak to your broadband provider.
Map data ©OpenStreetMap contributors.








