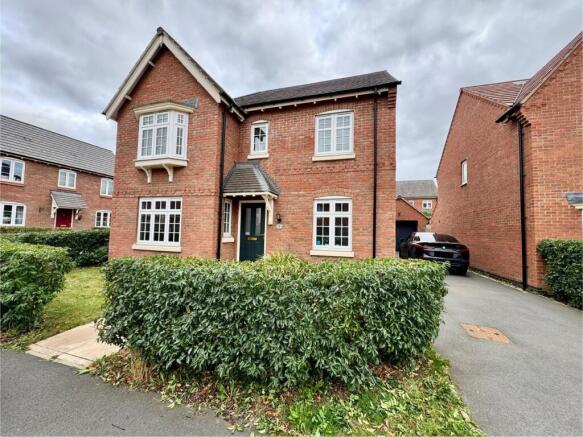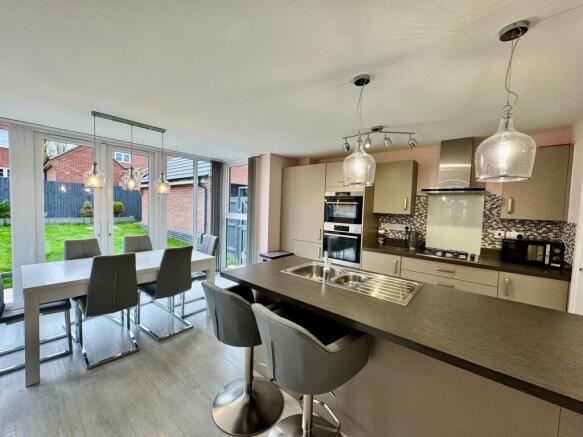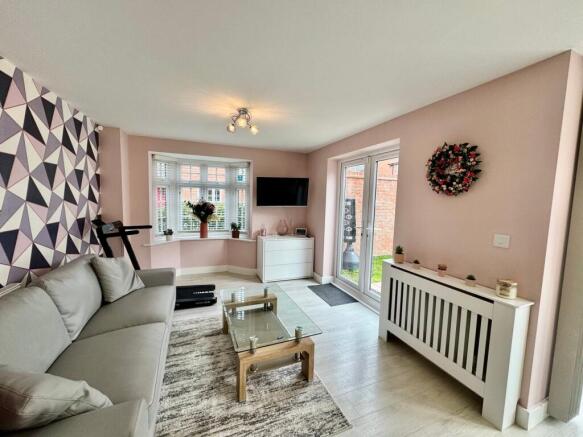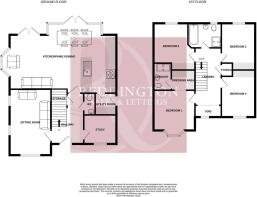
4 bedroom detached house for sale
Glynn Street, Hugglescote, LE67

- PROPERTY TYPE
Detached
- BEDROOMS
4
- BATHROOMS
3
- SIZE
Ask agent
- TENUREDescribes how you own a property. There are different types of tenure - freehold, leasehold, and commonhold.Read more about tenure in our glossary page.
Freehold
Key features
- Four Bedroom Detached Property
- Close To Local Amenities
- Master Bedroom with Dressing Area & En Suite
- Utility & WC
- Open Plan Kitchen Family Dining Area
- Driveway Parking for Multiple Cars
- Council Tax Band E
- EPC Rating B
Description
New to the market in the popular village of Hugglescote, this beautifully presented Dovecliffe house type by Davidsons Homes offers spacious and modern family living. Situated on Glynn Street, this four-bedroom detached property is just six years old and still benefits from the remaining NHBC warranty. At the heart of the home is a stylish open-plan kitchen, dining, and family area—perfect for both everyday living and entertaining. Immaculate throughout, the property boasts four generously sized double bedrooms, a private rear garden, garage, and driveway parking. A fantastic opportunity for families looking for space, comfort, and quality—early viewing is strongly recommended.
EPC Rating B Council Tax Band E
Building Safety
Standard construction.
Mobile Signal
Mobile signal strengths are medium for O2, EE, Vodaphone and Three.
Construction Type
Brick built.
Existing Planning Permission
None.
Coalfield or Mining
The agent has not been made aware of any specific mining or coalfield-related issues affecting this property. However, prospective purchasers are advised to make their own enquiries and obtain a Coal Mining Report (where applicable) from the Coal Authority or a suitable professional to satisfy themselves as to the property’s condition and any potential mining-related risks.
Hallway
Entered via a modern composite front door, the hallway features light oak-effect Amtico flooring and pendant lighting. Stairs lead to the first floor, with access to the WC, study, sitting room, kitchen/family/dining area, and a useful under-stairs storage cupboard.
Sitting Room
3.36m x 5.27m (11' 0" x 17' 3")
A bright and spacious room with one UPVC window to the front aspect and two to the side, allowing plenty of natural light to fill the space. Finished with soft carpeting and pendant lighting, this inviting room is perfect for relaxing.
Kitchen /Family/Dining Area
8.62m x 4.76m (28' 3" x 15' 7")
This spacious open-plan kitchen, family, and dining area is the heart of the home, featuring a range of matching base and eye-level units with a dark wood-effect worktop. Integrated appliances include an oven, gas hob, extractor hood, dishwasher, fridge freezer, and a one and a half bowl stainless steel drainer sink. The kitchen also benefits from a breakfast bar and flows into a bright glass pod dining area and a cosy family space—ideal for both entertaining and everyday living. Two sets of French doors open out onto the rear patio, filling the space with natural light, complemented by a UPVC window to the side aspect. Finished with light oak-effect Amtico flooring and pendant lighting throughout, with a door leading through to the utility room.
Utility
1.62m x 1.76m (5' 4" x 5' 9")
Fitted with a matching eye-level cupboard to the kitchen housing the boiler, the utility room offers space and plumbing for a washing machine and tumble dryer. A half frosted composite door provides access to the driveway, while light oak-effect Amtico flooring and pendant lighting complete this practical and well-designed space.
Study
2.64m x 2.07m (8' 8" x 6' 9")
A versatile room, currently used as a study but equally suitable as a playroom or snug. Featuring a UPVC window to the front aspect, soft carpeting, and pendant lighting, this flexible space is ideal for home working or family use.
WC
0.92m x 1.70m (3' 0" x 5' 7")
Fitted with a low flush WC and pedestal hand wash basin, the downstairs WC is finished with light oak-effect Amtico flooring and pendant lighting.
Outside
The rear garden is mainly laid to lawn with a paved patio area, ideal for outdoor furniture and entertaining. Enclosed by a combination of wall and timber panel fencing, the garden offers a good level of privacy. A side gate provides convenient access to the driveway, which offers parking for multiple cars, as well as a single garage fitted with power and lighting.
Landing
Carpeted and illuminated by pendant lighting, the landing provides access to all four bedrooms, the bathroom, and a handy storage cupboard.
Bedroom One
3.32m x 3.21m (10' 11" x 10' 6")
A spacious master bedroom featuring a UPVC window to the front aspect, pendant lighting, and soft carpeting. This elegant room flows seamlessly into a dressing area and a private en suite bathroom.
Dressing Area
1.87m x 1.60m (6' 2" x 5' 3")
Fitted with modern wardrobes featuring inset mirrors, the dressing area offers excellent storage and a stylish, practical space. Ceiling spotlights provide bright, even lighting, and soft carpeting adds a comfortable finish.
En Suite
1.45m x 2.29m (4' 9" x 7' 6")
The en suite features a double walk-in shower cubicle with a sliding door, a UPVC frosted window to the side aspect, low flush WC, and a pedestal hand wash basin. Finished with ceiling spotlights.
Bedroom Two
2.64m x 3.93m (8' 8" x 12' 11")
A spacious double bedroom featuring a UPVC window to the rear aspect, sliding wardrobe, soft carpeting, and pendant lighting.
Bedroom Three
2.64m x 3.43m (8' 8" x 11' 3")
A spacious double room with a UPVC window to the front aspect, fitted sliding wardrobe, soft carpeting, and pendant lighting, providing a bright and comfortable space.
Bedroom Four
2.70m x 3.59m (8' 10" x 11' 9")
A spacious double room with a UPVC window to the rear aspect, fitted sliding wardrobe, soft carpeting, and pendant lighting.
Bathroom
2.70m x 2.04m (8' 10" x 6' 8")
The family bathroom features a pedestal hand wash basin, low flush WC, and a frosted UPVC window to the rear aspect. It includes a shower cubicle with sliding door and a separate bath with shower attachment. Finished with ceiling spotlights, the room combines functionality with a modern touch.
Agents Notes
This property is believed to be of standard construction. The property is connected to mains gas, electricity, water and sewerage. Broadband speeds are standard 4mbps, superfast 52mbps and ultrafast 1800mbps. Mobile signal strengths are medium for O2, EE, Vodaphone and Three.
Service charges do apply to this development. It is £80 every 6 months.
Legal Information
These property details are produced in good faith with the approval of the vendor and given as a guide only. Please note we have not tested any of the appliances or systems so therefore we cannot verify them to be in working order. Unless otherwise stated fitted items are excluded from the sale such as curtains, carpets, light fittings and sheds. These sales details, the descriptions and the measurements herein do not form part of any contract and whilst every effort is made to ensure accuracy this cannot be guaranteed. Nothing in these details shall be deemed to be a statement that the property is in a good structural condition or otherwise. Purchasers should satisfy themselves on such matters prior to purchase. Any areas, measurements or distances are given as a guide only. Photographs are taken with a wide-angle lens. Nothing herein contained shall be a warranty or condition and neither the vendor or ourselves, Reddington Homes Ltd, will be liable to the purchaser in respect of a...
Brochures
Brochure 1Brochure 2- COUNCIL TAXA payment made to your local authority in order to pay for local services like schools, libraries, and refuse collection. The amount you pay depends on the value of the property.Read more about council Tax in our glossary page.
- Band: E
- PARKINGDetails of how and where vehicles can be parked, and any associated costs.Read more about parking in our glossary page.
- Garage,Driveway
- GARDENA property has access to an outdoor space, which could be private or shared.
- Yes
- ACCESSIBILITYHow a property has been adapted to meet the needs of vulnerable or disabled individuals.Read more about accessibility in our glossary page.
- Ask agent
Glynn Street, Hugglescote, LE67
Add an important place to see how long it'd take to get there from our property listings.
__mins driving to your place
Get an instant, personalised result:
- Show sellers you’re serious
- Secure viewings faster with agents
- No impact on your credit score
Your mortgage
Notes
Staying secure when looking for property
Ensure you're up to date with our latest advice on how to avoid fraud or scams when looking for property online.
Visit our security centre to find out moreDisclaimer - Property reference 29575584. The information displayed about this property comprises a property advertisement. Rightmove.co.uk makes no warranty as to the accuracy or completeness of the advertisement or any linked or associated information, and Rightmove has no control over the content. This property advertisement does not constitute property particulars. The information is provided and maintained by Reddington Sales and Lettings, Leicestershire. Please contact the selling agent or developer directly to obtain any information which may be available under the terms of The Energy Performance of Buildings (Certificates and Inspections) (England and Wales) Regulations 2007 or the Home Report if in relation to a residential property in Scotland.
*This is the average speed from the provider with the fastest broadband package available at this postcode. The average speed displayed is based on the download speeds of at least 50% of customers at peak time (8pm to 10pm). Fibre/cable services at the postcode are subject to availability and may differ between properties within a postcode. Speeds can be affected by a range of technical and environmental factors. The speed at the property may be lower than that listed above. You can check the estimated speed and confirm availability to a property prior to purchasing on the broadband provider's website. Providers may increase charges. The information is provided and maintained by Decision Technologies Limited. **This is indicative only and based on a 2-person household with multiple devices and simultaneous usage. Broadband performance is affected by multiple factors including number of occupants and devices, simultaneous usage, router range etc. For more information speak to your broadband provider.
Map data ©OpenStreetMap contributors.





