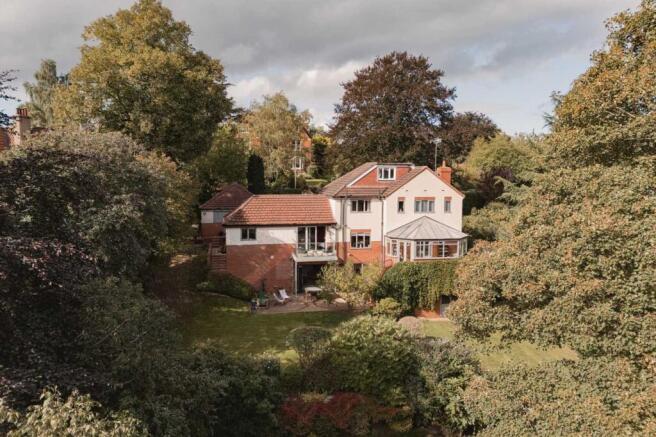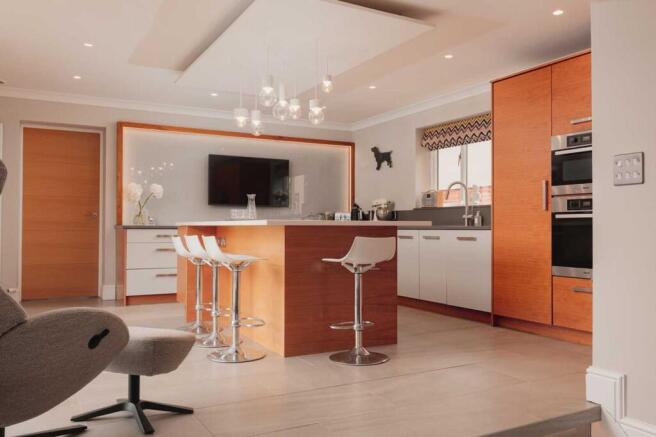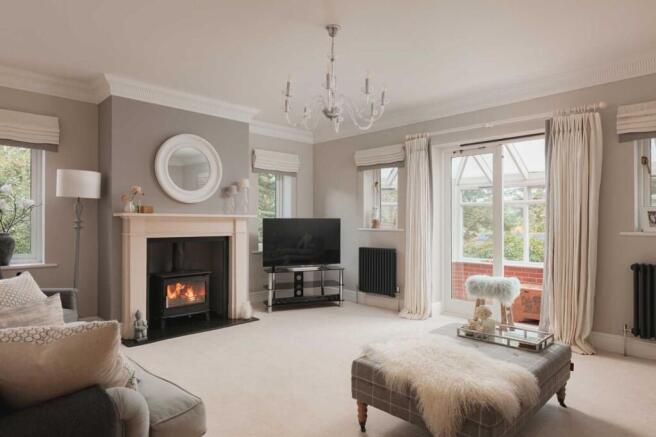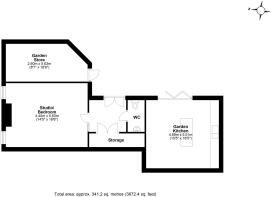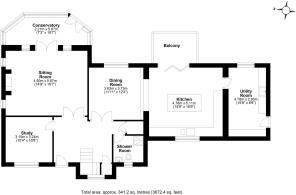
Fairholme, The Crescent, Wylam, Northumberland

- PROPERTY TYPE
Detached
- BEDROOMS
5
- BATHROOMS
3
- SIZE
3,673 sq ft
341 sq m
- TENUREDescribes how you own a property. There are different types of tenure - freehold, leasehold, and commonhold.Read more about tenure in our glossary page.
Freehold
Key features
- Substantial Detached House
- Versatile Multi-Level Layout
- Garden Floor with Kitchen & Flexible Studio/Occasional Bedroom
- Multiple Outdoor Seating Areas Set Within Private Gardens
- Driveway and Detached Double Garage
- Quiet Village Position Close to Wylam Rail Station
Description
Accommodation in Brief
Ground Floor
Entrance Hall | Study | Shower Room | Sitting Room | Conservatory
First Floor
Dining Room | Kitchen with Balcony | Utility Room
Second Floor
Principal Bedroom with En Suite | Further Double with Adjoining Storage Room | Bathroom with Freestanding Bath | Single Bedroom
Third Floor
Large Double Bedroom with Storage Room
Garden Floor
Garden Kitchen with Bifold Doors | Studio/Office/Gym or Occasional Bedroom
Externally
Detached Double Garage | Garden | Two Garden Stores | WC
The Property
Set within mature gardens on the village edge, Fairholme offers scale, privacy and long green views. The house is arranged across varied levels that create separate settings, the kitchen opening to a glazed balcony and the principal sitting room leading to the conservatory and terraces. Multiple access points mean spaces can serve family life, quiet work or entertaining without overlap. The separate garden floor adds a fitted kitchen and studio/office/gym/bedroom for guests, quiet home working or garden dining. Parking is generous on the block paved drive beside a detached double garage, and the station and village facilities are nearby.
The hall sets a calm introduction, oak flooring, a white turned staircase and crisp cornicing, with a stained-glass window adding colour and light at the half landing. Off to one side, the study is finished in warm neutrals with shelving, a straightforward base for focused work. The ground floor shower room is neatly tiled in a natural palette. A calm, comfortable sitting room pairs a stone fireplace and woodburning stove with dual aspect garden views. The generous glazing and doors to the conservatory keep it bright by day and inviting at night. The conservatory is a peaceful spot with an armchair and bookshelf, looking onto the garden. It opens to the terraces and serves as a practical place to keep kindling dry, within easy reach of the sitting room.
Off from the hall, the dining room sits on its own level and links directly with the kitchen, giving a clear route for day-to-day use and for gatherings. The kitchen spans the rear, with a large island and breakfast seating at its centre, Silestone worktops, a bank of cabinetry and integrated appliances at eye level. Pendant and recessed lighting keep the space even, and wide bifold doors open to a glass balustraded balcony with room to sit and look over the gardens. Off the kitchen, the utility has a long Silestone worktop with sink, appliance space and a rear window, plus direct external access.
On the first floor, a generous landing lit by the arched stained-glass window serves two doubles and a single. The current principal bedroom has mirrored fitted wardrobes and a smart en suite with a walk-in shower. The second double looks over the gardens and adjoins a storage room that could easily be converted into a dressing room. The main bathroom includes a freestanding bath set against warm stone tiling. The third bedroom is a comfortable single with a view to mature trees and space for a desk or freestanding wardrobe. The top floor holds a further generous double with a roof window for natural light and treetop views with a separate storeroom.
Garden Floor
The separate garden floor supports outdoor living, with a fully fitted kitchen and island opening through bifold doors to the terrace. It includes a WC, a useful store and an adjoining studio/gym/office or occasional bedroom, ideal for guests and family gatherings, and it links straight to the seating areas and lawn.
Externally
The gardens are a key feature, broad lawns that fall gently from the house and are enclosed by mature trees and layered planting for privacy and seasonal colour. Seating is well provided, a covered terrace beneath the balcony gives a sheltered spot for open air dining, there is a circular paved terrace and decked area set within planting for afternoon sun, and the glazed balcony offers an easy perch above the lawn. The terraces around the garden floor add further space for food preparation and outdoor meals, so larger gatherings can spread comfortably across the plot. Practicalities are neatly handled, with two garden stores for equipment, generous parking on the block paved drive and a detached double garage with twin doors. Paths and steps knit the different levels together and keep all areas easy to reach.
Local Information
Wylam is a highly sought-after village in the Tyne Valley, prized by commuters for swift links to Newcastle city centre and appreciated for its riverside scenery and surrounding countryside. Famous as the birthplace of George Stephenson, the village supports day-to-day living with local shops, cafés, pubs and restaurants, while Close House Hotel and Golf Club and Matfen Hall lie nearby for first-class leisure and dining.
Schooling is well regarded. Wylam First School holds an Outstanding Ofsted rating, with middle schools available in Ovingham, Prudhoe and Hexham. Mowden Hall Preparatory School provides independent education from nursery to 13, and Newcastle offers a broader sweep of cultural, educational, recreational and retail amenities.
For travel, the A69 gives quick access to Newcastle city centre, Newcastle International Airport and Carlisle, with onward connections to the A1 and M6. Wylam rail station provides regular services to Newcastle and Carlisle, where mainline routes link to major UK cities.
Approximate Mileages
Wylam village centre, 0.2 miles | Newcastle International Airport, 8.7 miles | Corbridge, 9.4 miles | Newcastle city centre, 10.2 miles | Hexham, 14.1 miles
Services
Mains electricity, gas, water and sewage.
Tenure
Freehold
Council Tax
Band G
Wayleaves, Easements & Rights of Way
The property is being sold subject to all existing wayleaves, easements and rights of way, whether or not specified within the sales particulars.
Agents Note to Purchasers
We strive to ensure all property details are accurate, however, they are not to be relied upon as statements of representation or fact and do not constitute or form part of an offer or any contract. All measurements and floor plans have been prepared as a guide only. All services, systems and appliances listed in the details have not been tested by us and no guarantee is given to their operating ability or efficiency. Please be advised that some information may be awaiting vendor approval.
Submitting an Offer
Please note that all offers will require financial verification including mortgage agreement in principle, proof of deposit funds, proof of available cash and full chain details including selling agents and solicitors down the chain. To comply with Money Laundering Regulations, we require proof of identification from all buyers before acceptance letters are sent and solicitors can be instructed.
Disclaimer
The information displayed about this property comprises a property advertisement. Finest Properties strives to ensure all details are accurate; however, they do not constitute property particulars and should not be relied upon as statements of fact or representation. All information is provided and maintained by Finest Properties.
EPC Rating: C
Brochures
Brochure- COUNCIL TAXA payment made to your local authority in order to pay for local services like schools, libraries, and refuse collection. The amount you pay depends on the value of the property.Read more about council Tax in our glossary page.
- Band: G
- PARKINGDetails of how and where vehicles can be parked, and any associated costs.Read more about parking in our glossary page.
- Yes
- GARDENA property has access to an outdoor space, which could be private or shared.
- Private garden
- ACCESSIBILITYHow a property has been adapted to meet the needs of vulnerable or disabled individuals.Read more about accessibility in our glossary page.
- Ask agent
Fairholme, The Crescent, Wylam, Northumberland
Add an important place to see how long it'd take to get there from our property listings.
__mins driving to your place
Get an instant, personalised result:
- Show sellers you’re serious
- Secure viewings faster with agents
- No impact on your credit score
Your mortgage
Notes
Staying secure when looking for property
Ensure you're up to date with our latest advice on how to avoid fraud or scams when looking for property online.
Visit our security centre to find out moreDisclaimer - Property reference cf8979a6-fdc0-4dc9-9012-6a75aae6518c. The information displayed about this property comprises a property advertisement. Rightmove.co.uk makes no warranty as to the accuracy or completeness of the advertisement or any linked or associated information, and Rightmove has no control over the content. This property advertisement does not constitute property particulars. The information is provided and maintained by Finest, North East. Please contact the selling agent or developer directly to obtain any information which may be available under the terms of The Energy Performance of Buildings (Certificates and Inspections) (England and Wales) Regulations 2007 or the Home Report if in relation to a residential property in Scotland.
*This is the average speed from the provider with the fastest broadband package available at this postcode. The average speed displayed is based on the download speeds of at least 50% of customers at peak time (8pm to 10pm). Fibre/cable services at the postcode are subject to availability and may differ between properties within a postcode. Speeds can be affected by a range of technical and environmental factors. The speed at the property may be lower than that listed above. You can check the estimated speed and confirm availability to a property prior to purchasing on the broadband provider's website. Providers may increase charges. The information is provided and maintained by Decision Technologies Limited. **This is indicative only and based on a 2-person household with multiple devices and simultaneous usage. Broadband performance is affected by multiple factors including number of occupants and devices, simultaneous usage, router range etc. For more information speak to your broadband provider.
Map data ©OpenStreetMap contributors.
