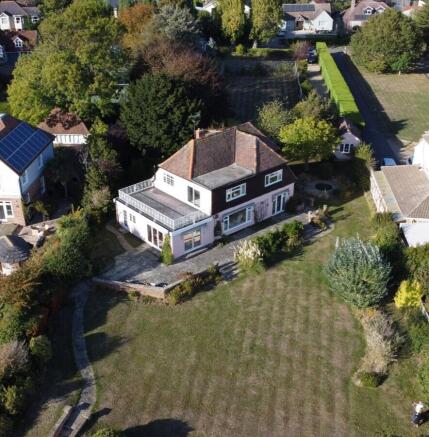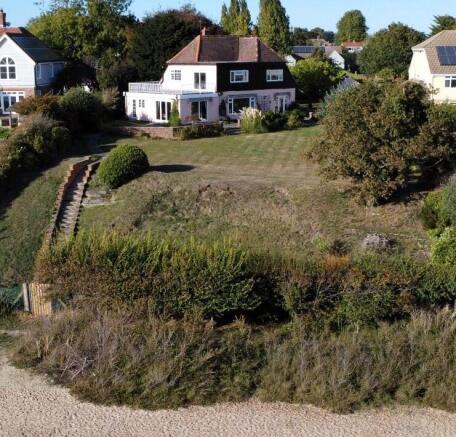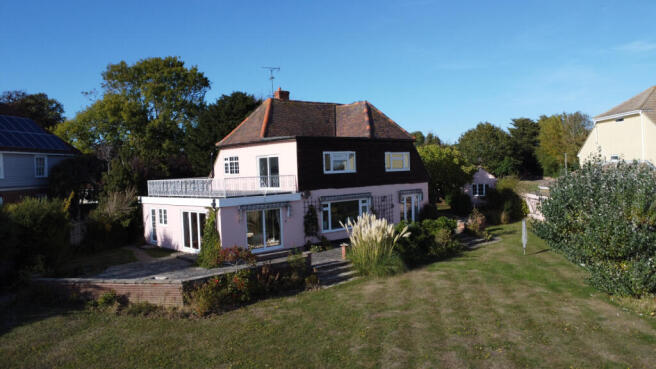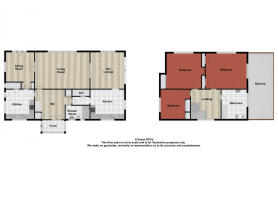West Mersea, CO5 8AE

- PROPERTY TYPE
Detached
- BEDROOMS
3
- BATHROOMS
2
- SIZE
2,314 sq ft
215 sq m
- TENUREDescribes how you own a property. There are different types of tenure - freehold, leasehold, and commonhold.Read more about tenure in our glossary page.
Freehold
Key features
- Rare opportunity to own a coastal haven
- Master bedroom with balcony offering panoramic sea views
- Private access to the beach
- Fantastic sea views
- Three double bedrooms
- Two kitchens
- Three reception rooms
- Gate house garage & further garage
- Tennis Court
- Extensive gardens 0.7 acre plot
Description
Nestled on an enviable beachfront location with private access to the shoreline, this exceptional detached house presents a rare opportunity to own a coastal haven. Boasting panoramic sea views, the property is perfectly positioned for those seeking tranquillity and exclusivity, while still being within easy reach of local amenities.
Set within 0.7 acres of beautifully maintained grounds, this residence is designed for both luxurious living and entertaining. An impressive tennis court invites lively matches in a stunning setting, while the grounds also house a charming gate house garage as well as a further garage, offering plentiful parking and storage solutions.
Step inside to discover three elegantly appointed double bedrooms, including a stunning master suite that enjoys direct balcony access – the ideal spot for morning coffee overlooking the sea. The property is served by a well-appointed bathroom and an additional shower room, ensuring convenience for both residents and guests alike.
Living spaces are generous and versatile, comprising three inviting reception rooms that flow seamlessly, perfect for both relaxed family living and formal entertaining. A rare feature is the presence of two kitchens, providing ultimate flexibility for hosting or accommodating multi-generational living.
With direct, private access to the expansive beach, this residence offers a unique blend of luxury, privacy, and natural beauty. Rarely does a property of this calibre and location become available.
Arrange a viewing today to experience this coastal masterpiece first-hand.
Features
- No onward chain
Property additional info
Entrance Porch: 10' 7" x 5' 3" (3.23m x 1.60m)
Of brick and glazed construction, tiled floor, double opening casement doors to entrance hall.
Entrance Hall: 12' 7" x 11' 0" (3.84m x 3.35m)
Stairs to first floor, under stair cupboard, recessed cloaks cupboard, radiator, doors to front kitchen and lounge.
Front Kitchen: 11' 11" x 11' 7" (3.63m x 3.53m)
Range of work surfaces with inset sink with mixer tap, drawers and cupboards under, fitted double oven, induction hob, integral fridge and freezer, windows to front and side aspects, larder cupboard with obscure window, (6`3 x 2`8), glazed door to lean-to
Lean-to: 8' 3" x 3' 11" (2.51m x 1.19m)
Of timber and glazed construction, part sloping roof, tiled floor.
Breakfast room: 12' 0" x 11' 8" (3.66m x 3.56m)
Glazed entrance door to side garden, radiator, arch leading to door to kitchen, window to front aspect, double opening folding doors to lounge, sea views.
Lounge: 23' 11" x 14' 10" (7.29m x 4.52m)
Open fireplace, fitted display shelves, large picture window to side aspect with sea views, radiator, patio doors leading to sun room.
Sun Room: 15' 4" x 13' 9" (4.67m x 4.19m)
Byfold doors to rear with panoramic sea views, patio doors to side aspect, radiator, arch to 2nd kitchen.
Rear Kitchen: 13' 10" x 11' 11" (4.22m x 3.63m)
Range of work surfaces with inset stainless steel sink unit with mixer tap, drawers and cupboards under, inset hob, spaces for washing machine and fridge, radiator, glazed door to rear aspect, arch to inner hall with recessed cupboard housing oil boiler.
Shower Room: 9' 10" x 5' 1" (3.00m x 1.55m)
Modern shower room with walk in shower, wash basin on vanity unit with mixer tap, close coupled wc, wall mounted heated towel rail, part tiled to walls, radiator, two obscure windows to side aspect.
First floor landing: 12' 3" x 12' 2" (3.73m x 3.71m)
Window to rear aspect, radiator, doors to:
Master Bedroom: 16' 11" x 15' 11" (5.16m x 4.85m)
Two fitted double wardrobes, window to side aspect, patio doors leading to balcony with panoramic sea views.
Balcony: 22' 11" x 13' 4" (6.99m x 4.06m)
Wrought iron balustrade, panoramic views.
Bedroom 2: 14' 8" x 14' 6" (4.47m x 4.42m)
Large room with wash basin on vanity unit, built in double wardrobe, two radiators, sea views.
Bedroom 3: 12' 2" x 12' 0" (3.71m x 3.66m)
Fitted double wardrobe, window to side aspect, radiator, loft access (unchecked).
Family bathroom: 10' 3" x 10' 0" (3.12m x 3.05m)
Modern bathroom with wash basin on vanity unit with marble effect top and mixer tap, bath with mixer tap shower attachment over, bidet, close close wc, part tiled to walls, picture window to rear with sea views, Karndean wooden effect floor, radiator.
Gate house garage: 19' 11" x 12' 7" (6.07m x 3.84m)
Stable doors to side aspect, folding doors to front, gravel driveway.
Garage: 21' 4" x 10' 2" (6.50m x 3.10m)
Stable door to side aspect, up and over door, window to rear aspect.
Gardens:
Total plot size 0.7 acres sts. Steps leading down towards the beach with gate, mature trees and shrubs, pond, panoramic sea views, tennis court, long driveway leading to the house with entrance gate, timber shed with tiled roof, water taps, oil tank, gravel driveway.
Council Tax Band: G
Roof type: Slate tiles.
Flooded in the last 5 years: No.
Construction materials used: Brick and block.
Water source: Direct mains water.
Electricity source: National Grid.
Sewerage arrangements: Standard UK domestic.
Heating Supply: Oil central heating.
Does the property have required access (easements, servitudes, or wayleaves)?
No.
Do any public rights of way affect your your property or its grounds?
No.
Parking Availability: Yes.
Brochures
Brochure 1- COUNCIL TAXA payment made to your local authority in order to pay for local services like schools, libraries, and refuse collection. The amount you pay depends on the value of the property.Read more about council Tax in our glossary page.
- Band: G
- PARKINGDetails of how and where vehicles can be parked, and any associated costs.Read more about parking in our glossary page.
- Yes
- GARDENA property has access to an outdoor space, which could be private or shared.
- Yes
- ACCESSIBILITYHow a property has been adapted to meet the needs of vulnerable or disabled individuals.Read more about accessibility in our glossary page.
- Ask agent
West Mersea, CO5 8AE
Add an important place to see how long it'd take to get there from our property listings.
__mins driving to your place
Get an instant, personalised result:
- Show sellers you’re serious
- Secure viewings faster with agents
- No impact on your credit score



Your mortgage
Notes
Staying secure when looking for property
Ensure you're up to date with our latest advice on how to avoid fraud or scams when looking for property online.
Visit our security centre to find out moreDisclaimer - Property reference gea_1937520228. The information displayed about this property comprises a property advertisement. Rightmove.co.uk makes no warranty as to the accuracy or completeness of the advertisement or any linked or associated information, and Rightmove has no control over the content. This property advertisement does not constitute property particulars. The information is provided and maintained by Game Estate Agents, West Mersea. Please contact the selling agent or developer directly to obtain any information which may be available under the terms of The Energy Performance of Buildings (Certificates and Inspections) (England and Wales) Regulations 2007 or the Home Report if in relation to a residential property in Scotland.
*This is the average speed from the provider with the fastest broadband package available at this postcode. The average speed displayed is based on the download speeds of at least 50% of customers at peak time (8pm to 10pm). Fibre/cable services at the postcode are subject to availability and may differ between properties within a postcode. Speeds can be affected by a range of technical and environmental factors. The speed at the property may be lower than that listed above. You can check the estimated speed and confirm availability to a property prior to purchasing on the broadband provider's website. Providers may increase charges. The information is provided and maintained by Decision Technologies Limited. **This is indicative only and based on a 2-person household with multiple devices and simultaneous usage. Broadband performance is affected by multiple factors including number of occupants and devices, simultaneous usage, router range etc. For more information speak to your broadband provider.
Map data ©OpenStreetMap contributors.





