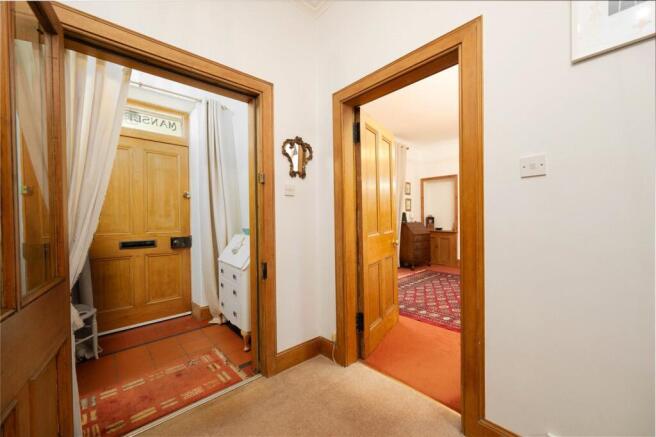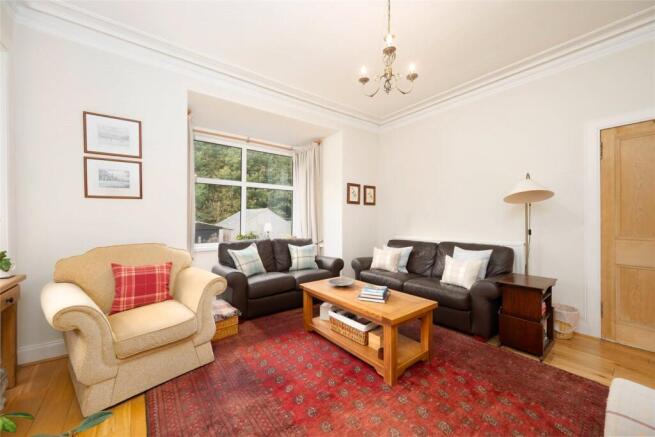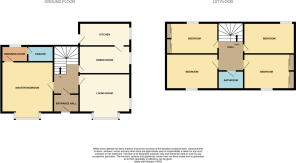
Mansefield, The Waters, Auchenblae, Aberdeenshire, AB30

- PROPERTY TYPE
Detached
- BEDROOMS
4
- BATHROOMS
2
- SIZE
1,894 sq ft
176 sq m
- TENUREDescribes how you own a property. There are different types of tenure - freehold, leasehold, and commonhold.Read more about tenure in our glossary page.
Ask agent
Key features
- Period Detached Home
- Set Within 1/3 Acre
- 3 Public Rooms
- 4 Bedrooms/2 Bathrooms
- Detached Garage
- EPC-E
Description
The approach to Mansefield sets the tone for what lies beyond: a private setting within mature grounds, framed by established trees and colourful planting, offering a sense of both grandeur and privacy. Stepping inside, you are welcomed into a bright and inviting vestibule, which opens into a central hallway.
To the front of the property are two superb reception rooms, identical in size and mirroring each other in design. Both enjoy impressive box bay windows that bathe the interiors in natural light, while high ceilings and intricate detailing accentuate their period character. Each room boasts a focal point in the form of a decorative fireplace or stove. Currently, one is arranged as a formal lounge — perfect for relaxing or entertaining guests — while the other serves as a comfortable ground-floor bedroom. This bedroom enjoys the added benefit of an adjoining space that functions beautifully as a private office or walk-in wardrobe, leading directly to an en-suite shower room.
Moving towards the rear of the home, the well-appointed dining room provides an elegant setting for hosting formal dinners and family celebrations. This space flows seamlessly into the generous kitchen, which is fitted with a range of quality cabinetry offering ample storage,
and space for informal dining, making it an ideal hub for family life. From the central hallway, a useful utility cupboard offers additional storage and accommodates extra appliances.
The staircase — a statement feature with its ornate balustrade and delicate iron spindles — leads to the upper floor, where a bright landing gives access to four spacious double bedrooms. Each bedroom is well-proportioned and benefits from either built-in storage or ample space for free-standing furniture. The upper level is served by a large, family-friendly bathroom fitted with a classic white three-piece suite and an overhead shower.
Outside, Mansefield truly comes into its own. The property is set within mature gardens extending to approximately one-third of an acre, carefully landscaped to offer beauty and variety throughout the seasons. Expansive lawns are bordered by an array of vibrant shrubs, ornamental bushes, and hedging that create a natural sense of privacy. Elevated areas provide wonderful vantage points to enjoy views over the grounds, while the orchard — home to both apple and pear trees — adds a charming, productive touch to the garden.
The property also includes a large detached garage, offering excellent storage or workshop potential, alongside generous off-street parking. The combination of internal elegance, generous accommodation, and breathtaking gardens makes Mansefield a rare opportunity within one of Auchenblae’s most sought-after locations.
Ground Floor
.
Lounge
5.73m x 4.36m
Bedroom 5/Family Room
5.73m x 4.49m
Office
2.51m x 2.34m
Ensuite
2.37m x 1.85m
Dining Room
4.86m x 2.74m
Kitchen
4.71m x 2.58m
First Floor
.
Bedroom 1
4.52m x 3.27m
Bedroom 2
3.68m x 3.34m
Bedroom 3
3.52m x 3.42m
Bedroom 4
3.48m x 3.3m
Bathroom
2.39m x 1.87m
- COUNCIL TAXA payment made to your local authority in order to pay for local services like schools, libraries, and refuse collection. The amount you pay depends on the value of the property.Read more about council Tax in our glossary page.
- Band: E
- PARKINGDetails of how and where vehicles can be parked, and any associated costs.Read more about parking in our glossary page.
- Yes
- GARDENA property has access to an outdoor space, which could be private or shared.
- Yes
- ACCESSIBILITYHow a property has been adapted to meet the needs of vulnerable or disabled individuals.Read more about accessibility in our glossary page.
- Ask agent
Mansefield, The Waters, Auchenblae, Aberdeenshire, AB30
Add an important place to see how long it'd take to get there from our property listings.
__mins driving to your place
Get an instant, personalised result:
- Show sellers you’re serious
- Secure viewings faster with agents
- No impact on your credit score
Your mortgage
Notes
Staying secure when looking for property
Ensure you're up to date with our latest advice on how to avoid fraud or scams when looking for property online.
Visit our security centre to find out moreDisclaimer - Property reference STN250245. The information displayed about this property comprises a property advertisement. Rightmove.co.uk makes no warranty as to the accuracy or completeness of the advertisement or any linked or associated information, and Rightmove has no control over the content. This property advertisement does not constitute property particulars. The information is provided and maintained by Aberdein Considine, Stonehaven. Please contact the selling agent or developer directly to obtain any information which may be available under the terms of The Energy Performance of Buildings (Certificates and Inspections) (England and Wales) Regulations 2007 or the Home Report if in relation to a residential property in Scotland.
*This is the average speed from the provider with the fastest broadband package available at this postcode. The average speed displayed is based on the download speeds of at least 50% of customers at peak time (8pm to 10pm). Fibre/cable services at the postcode are subject to availability and may differ between properties within a postcode. Speeds can be affected by a range of technical and environmental factors. The speed at the property may be lower than that listed above. You can check the estimated speed and confirm availability to a property prior to purchasing on the broadband provider's website. Providers may increase charges. The information is provided and maintained by Decision Technologies Limited. **This is indicative only and based on a 2-person household with multiple devices and simultaneous usage. Broadband performance is affected by multiple factors including number of occupants and devices, simultaneous usage, router range etc. For more information speak to your broadband provider.
Map data ©OpenStreetMap contributors.





