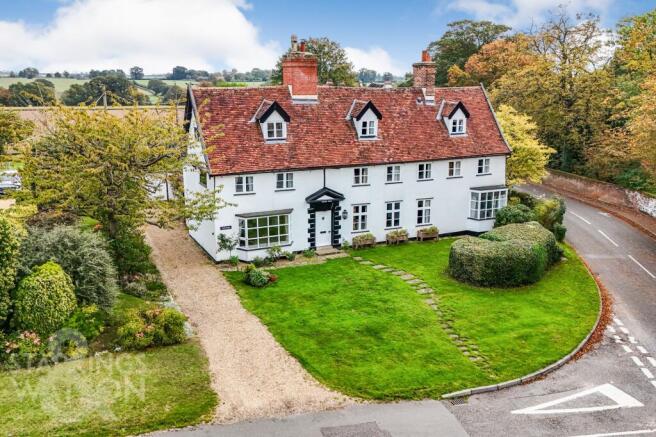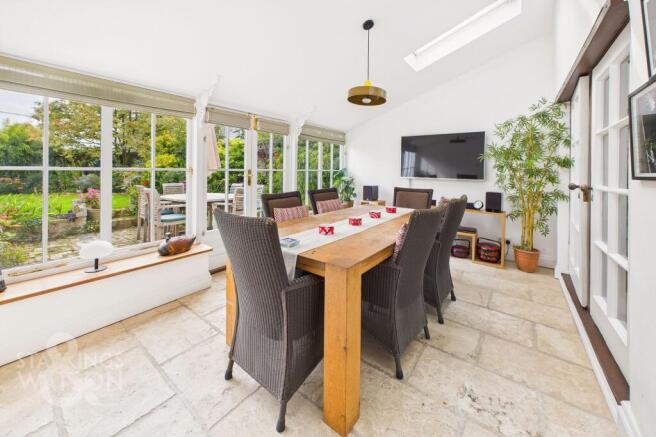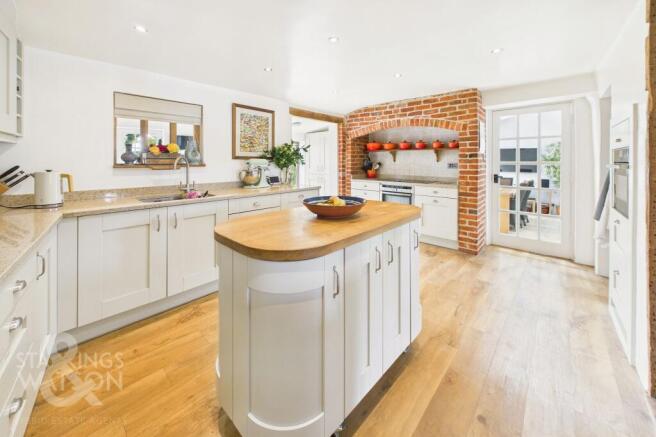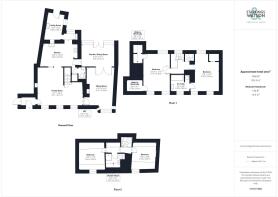
4 bedroom semi-detached house for sale
The Green, Pulham Market, Diss

- PROPERTY TYPE
Semi-Detached
- BEDROOMS
4
- BATHROOMS
2
- SIZE
1,995 sq ft
185 sq m
- TENUREDescribes how you own a property. There are different types of tenure - freehold, leasehold, and commonhold.Read more about tenure in our glossary page.
Freehold
Key features
- No Chain !
- Substantial Attached Period Home - Grade II Listed With Original Features Throughout
- Approximately 2000 SQFT Internally (stms) Over Three Floors
- Bespoke Fitted Kitchen/Breakfast Room & Separate Utility
- Four Double Bedrooms & Two Bathrooms
- Generous Garden Plot Backing Onto Fields
- Driveway Parking & Double Garage
- Popular Village With Full Range Of Amenities & Stunning Village Green Setting
Description
IN SUMMARY
A charming FOUR BEDROOM semi-detached PERIOD HOME awaits amidst the picturesque VILLAGE SETTING, embodying the essence of rural tranquillity. This substantial attached period home is a GRADE II LISTED treasure, exuding timeless elegance with original features gracefully preserved throughout its expanse and presented in IMMACULATE ORDER THROUGHOUT. Spanning approximately 2000 SqFt internally over three floors (stms), this residence offers a harmonious blend of classic allure and contemporary comforts. The heart of this abode lies within the BESPOKE FITTED KITCHEN/BREAKFAST ROOM complemented by a separate utility room for added convenience. In addition the ground floor offers EXCELLENT RECEPTION SPACE with THREE LARGE ROOMS to choose from. Upstairs, over the top two floors there are FOUR DOUBLE BEDROOMS with the main room offering two walk in wardrobes! In addition there are TWO BATHROOMS. Externally the house is found within a GENEROUS GARDEN PLOT that gently slopes to meet OPEN FIELDS beyond, residents will relish in the expansive outdoor space ideal for both relaxation and entertainment. A driveway leads to a DOUBLE GARAGE ensuring ample parking provision for multiple vehicles. The stunning village green envelops the property, bestowing a picturesque backdrop that changes with the seasons. The popular village of PULHAM MARKET boasts a full range of local amenities including pubs, village shop, doctors and schooling promising an enriched lifestyle experience.
SETTING THE SCENE
Approached using the shingled driveway on the green in the heart of the village, you will find ample off road parking with the driveway leading to the double garage. Beyond the driveway and the garage is the main rear garden. The driveway is found to the side of the house and to the front is the front lawn with a paved pathway leading to the traditional main entrance door to the front.
THE GRAND TOUR
Entering the house via the main entrance door to the front off the green is a small entrance lobby with a door into the main reception as well as a door into the adjacent home if required. The main reception space is a large room filled with period features, timber beams and exposed brickwork. The exposed inglenook fireplace houses a woodburner with an open aspect into the kitchen, stairs to the first floor landing and a door into the separate sitting room. The sitting room provides much of the same in the way of period features with exposed timbers and a large inglenook fireplace housing a woodburner. There are also double doors leading into garden room beyond. The stunning kitchen has been bespoke fitted with a range of solid wall and base level units with granite and wooden worktops over. There is also a central island units as well as two integrated electric ovens and induction hob, dishwasher and fridge/freezer. The kitchen provides access to a small lobby with fitted storage leading to the ground floor w/c and in the other direction, a rear lobby leading to the utility room. The utility is an excellent separate space providing a range of wall and base level units with quartz worktops over, a second sink and space for white goods. A tiled floor leads to a door to the rear garden. The final room on the ground floor is the stunning garden room used as a dining room currently with wonderful views over the gardens. The garden room provides a solid roof as well as tiled flooring and double doors out to the garden.
Heading up to the first floor landing there is a staircase to the top floor as well as access to two bedrooms. To the left is the master bedroom with an array of storage and wardrobes as well as an en-suite bathroom with w/c, hand wash basin and bath with shower over. The bedroom to the other side of the landing offers two walk in wardrobes either side of the central chimney breast as well as wooden flooring and exposed timber.
Heading up to the top floor there are two generous attic style bedrooms offering excellent views. There is also a bathroom with w/c, hand wash basin and shower.
FIND US
Postcode : IP21 4SU
What3Words : ///grove.extend.rent
VIRTUAL TOUR
View our virtual tour for a full 360 degree of the interior of the property.
AGENTS NOTES
Buyers are advised the house is Grade II Listed and of traditional timber construction. The property being Drayton House is adjacent and attached to Little Drayton (also on the market) both of which could be bought in conjunction as one dwelling if required. Services include mains electricity, mains water, mains drainage with central heating provided by LPG.
EPC Rating: F
Garden
THE GREAT OUTDOORS
The stunning rear garden offers more space than you might expect to find with the garden kept in excellent order by the current vendors. Initially you will find a pleasant paved patio area providing multiple places for seating and entertaining. The patio leads up to the main section of lawn flanked by an array of mature planting, trees and shrubs with plenty of privacy and interest. The lawns continue to a more open expanse with far reaching views over the fields beyond. You will find a further array of planting borders as well as access to the driveway to the side and personnel door into the double garage.
Disclaimer
Anti-Money Laundering (AML) Fee Statement:
To comply with HMRC's regulations on Anti-Money Laundering (AML), we are legally required to conduct AML checks on every purchaser once a sale is agreed. We use a government-approved electronic identity verification service to ensure compliance, accuracy, and security. This is approved by the Government as part of the Digital Identity and Attributes Trust Framework (DIATF). The cost of anti-money laundering (AML) checks are £50 including VAT per person, payable in advance after an offer has been accepted. This fee is mandatory to comply with HMRC regulations and must be paid before a memorandum of sale can be issued. Please note that the fee is non-refundable.
General Disclaimer:
Whilst every care has been taken to prepare these sales particulars, they are for guidance purposes only. All measurements are approximate are for general guidance purposes only.
Brochures
Property Brochure- COUNCIL TAXA payment made to your local authority in order to pay for local services like schools, libraries, and refuse collection. The amount you pay depends on the value of the property.Read more about council Tax in our glossary page.
- Band: D
- LISTED PROPERTYA property designated as being of architectural or historical interest, with additional obligations imposed upon the owner.Read more about listed properties in our glossary page.
- Listed
- PARKINGDetails of how and where vehicles can be parked, and any associated costs.Read more about parking in our glossary page.
- Yes
- GARDENA property has access to an outdoor space, which could be private or shared.
- Private garden
- ACCESSIBILITYHow a property has been adapted to meet the needs of vulnerable or disabled individuals.Read more about accessibility in our glossary page.
- Ask agent
The Green, Pulham Market, Diss
Add an important place to see how long it'd take to get there from our property listings.
__mins driving to your place
Get an instant, personalised result:
- Show sellers you’re serious
- Secure viewings faster with agents
- No impact on your credit score
Your mortgage
Notes
Staying secure when looking for property
Ensure you're up to date with our latest advice on how to avoid fraud or scams when looking for property online.
Visit our security centre to find out moreDisclaimer - Property reference f1484e4e-d470-480b-b3ed-699d9e1feb3f. The information displayed about this property comprises a property advertisement. Rightmove.co.uk makes no warranty as to the accuracy or completeness of the advertisement or any linked or associated information, and Rightmove has no control over the content. This property advertisement does not constitute property particulars. The information is provided and maintained by Starkings & Watson, Diss. Please contact the selling agent or developer directly to obtain any information which may be available under the terms of The Energy Performance of Buildings (Certificates and Inspections) (England and Wales) Regulations 2007 or the Home Report if in relation to a residential property in Scotland.
*This is the average speed from the provider with the fastest broadband package available at this postcode. The average speed displayed is based on the download speeds of at least 50% of customers at peak time (8pm to 10pm). Fibre/cable services at the postcode are subject to availability and may differ between properties within a postcode. Speeds can be affected by a range of technical and environmental factors. The speed at the property may be lower than that listed above. You can check the estimated speed and confirm availability to a property prior to purchasing on the broadband provider's website. Providers may increase charges. The information is provided and maintained by Decision Technologies Limited. **This is indicative only and based on a 2-person household with multiple devices and simultaneous usage. Broadband performance is affected by multiple factors including number of occupants and devices, simultaneous usage, router range etc. For more information speak to your broadband provider.
Map data ©OpenStreetMap contributors.





