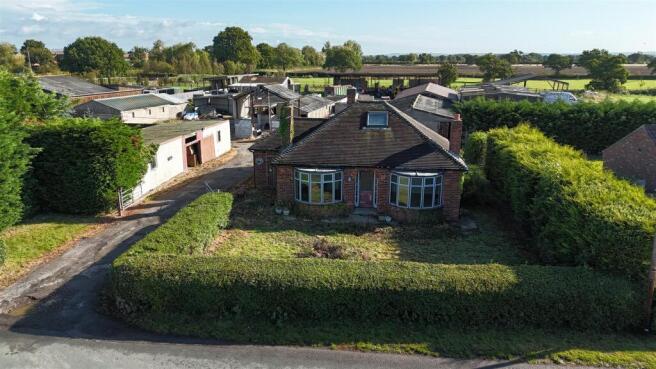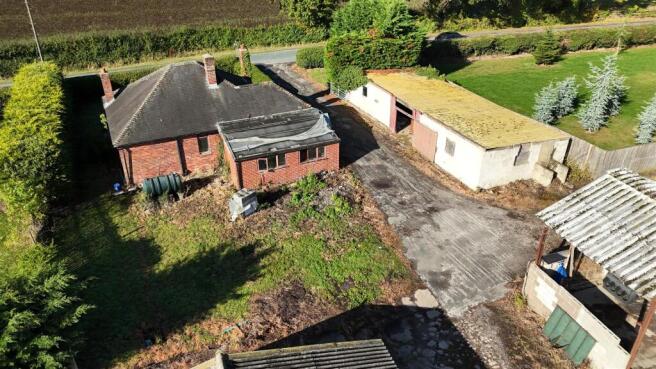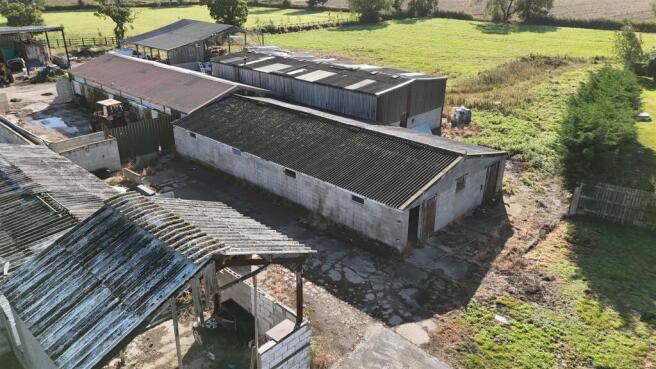
3 bedroom house for sale
Spaldington, Goole

- PROPERTY TYPE
House
- BEDROOMS
3
- BATHROOMS
1
- SIZE
Ask agent
- TENUREDescribes how you own a property. There are different types of tenure - freehold, leasehold, and commonhold.Read more about tenure in our glossary page.
Freehold
Key features
- Potential Development Site
- Detached Bungalow
- Various Outbuildings
- 1.48 Acre Grass Paddock
- For Sale by Informal Tender
Description
The property comprises a single residential dwelling, a range of farm buildings and grass paddock, all within 2.89 Acres (1.17 Hectares).
Location - Moatfield Farm is located on the outskirts of the rural village of Spaldington, lying approximately 3 miles north from the market town of Howden and 14 miles south of York.
Howden offers local shopping facilities, supermarkets, doctors surgery, dentist, primary school, a secondary academy and Howden Minster. There is a mainline rail station at Howden with regular services to London Kings Cross, Leeds, York and Hull.
Description - A rare and exciting opportunity to purchase a potential development site on the outskirts of the idyllic village of Spaldington (subject to the necessary planning consents).
The property comprises a single residential dwelling, a range of farm buildings and grass paddock, all within 2.89 Acres (1.17 Hectares).
The Bungalow - A detached brick built property under a pitched tiled roof with lawned garden areas to the front and rear.
In need of either complete modernisation and refurbishment, or demolition and rebuild (subject to the necessary planning consents).
Outhouse Veranda - 5.60m x 3.01m (18'4" x 9'10") -
Kitchen - 5.43m x 3.63m (17'9" x 11'10") - Plumbing to north wall. Open fireplace. 2 x central heating radiators.
Front Room - 3.65m x 3.65m plus walk-in-bay window (11'11" x 11 - Open fire with tiled hearth and surround.
Wet Room - 2.44m x 1.96m (8'0" x 6'5" ) - Part-tiled walls, low flush WC, pedestal wash hand basin, walk in shower.
Hallway - 4.45m x 1.19m (14'7" x 3'10" ) -
Bedroom - 3.65m x 3.63m (11'11" x 11'10" ) - Radiator. Including ensuite with low flush WC and wall mounted wash hand basin.
Bedroom - 3.66m x 3.64m plus walk-in-bay window (12'0" x 11' - Open fireplace.
Open Staircase -
Attic Room - 3.67m x 3.15m (12'0" x 10'4" ) - Boarded out with uPVC window.
The Buildings -
The Old Boar House - 7m x 21m (22'11" x 68'10" ) - Block built under a steel profile sheet roof.
Block Building - 8m x 25m (26'2" x 82'0" ) - Block built under a steel profile sheet roof.
The Old Mill House - 5m x 12m (16'4" x 39'4" ) - Block built under a corrugated sheet roof.
The Old Scrape Out Yard And Fattening House - 8m x 30m (26'2" x 98'5") - Block built under asbestos sheet roof.
Fold Yard - 14m x 16m (45'11" x 52'5" ) - Part block with part timber cladding under a corrugated sheet roof. Concrete floor.
Open Fronted Yard - 13m x 24m (42'7" x 78'8") - Steel framed under a corrugated sheet roof. Concrete floor.
Pole Barn - 9m x 14m plus 4m x 5m (29'6" x 45'11" plus 13'1" - Timber pole bard under a steel profile sheet roof. Part block walls, concrete floor.
Workshop - 8m x 20m (26'2" x 65'7" ) - Part block with part steel profile sheet cladding under a steel profile sheet roof, with roller shutter door.
Timber Shed - 8m x 21m (26'2" x 68'10" ) - Timber clad under a steel profile sheet roof.
Old Pens - 8m x 18m (26'2" x 59'0" ) - Block built.
The Old Farrowing House - 9m x 18m (29'6" x 59'0" ) - Block built under a corrugated sheet roof.
The Land - A single grass paddock extending in total to approximately 1.48 Acres (0.60 Hectares) or thereabouts.
The soil type is Foggathorpe 2 series, being a slowly permeable stoneless clayey and fine loamy over clayey soil, suitable for cereals and grassland with stock rearing.
The land is currently used for agriculture but may be suitable for other uses including equestrian, amenity or leisure, subject to obtaining the necessary consents.
The land has road frontage to and separate access from Willitoft Road.
Access - The property fronts onto and is accessed from Willitoft Road, which joins Wood Lane / Tottering Lane to the north and Spaldington Road to the south.
Services - The property benefits from mains water and electricity connections.
Interested parties should make their own enquiries regarding the availability of services and should satisfy themselves that there are sufficient services available, and that connections can be achieved.
Tenure - The Property is offered Freehold with Vacant Possession.
Sporting & Mineral Rights - Sporting rights and mineral rights insofar as they are owned are included in the sale.
What3words - ///option.transmit.afterglow
Energy Performance Rating - The Bungalow has an energy performance Rating of E
Reserved Rights - We are not aware of any rights reserved which affect the property.
Wayleaves, Easements & Rights Of Way - We are not aware of any Rights of Way, Wayleaves or Easements which affect the property. However, the land is sold subject to and with the benefit of all existing Rights of Way, Easements and Wayleaves whether referred to in these particulars or not.
Development Clause - The vendors will retain an overage provision over the property for 25% of any uplift in value arising from the granting of planning consent for additional residential development over and above the existing dwelling (The Bungalow or its replacement by a single property). This overage will apply for a period of 30 years from the date of completion.
Local Authority - East Riding of Yorkshire Council.
Method Of Sale - The land is offered for sale by Informal Tender, with a tender deadline of 12 noon on Thursday 13th November 2025.
All tenders should be submitted to the Agent’s Market Weighton office in a sealed envelope marked ‘Tender - Moatfield Farm before the Tender deadline or as an attachment to an email addressed to e. headed ‘Tender - Moatfield Farm’.
Guide Price - The property is offered with a guide price of £300,000.
Viewings - Viewings are strictly by appointment only, with appointments being made via Clubleys’ Market Weighton office:
Tel:
Brochures
Moatfield Farm - Brochure.pdfBrochure- COUNCIL TAXA payment made to your local authority in order to pay for local services like schools, libraries, and refuse collection. The amount you pay depends on the value of the property.Read more about council Tax in our glossary page.
- Band: C
- PARKINGDetails of how and where vehicles can be parked, and any associated costs.Read more about parking in our glossary page.
- Ask agent
- GARDENA property has access to an outdoor space, which could be private or shared.
- Yes
- ACCESSIBILITYHow a property has been adapted to meet the needs of vulnerable or disabled individuals.Read more about accessibility in our glossary page.
- Ask agent
Energy performance certificate - ask agent
Spaldington, Goole
Add an important place to see how long it'd take to get there from our property listings.
__mins driving to your place
Get an instant, personalised result:
- Show sellers you’re serious
- Secure viewings faster with agents
- No impact on your credit score
Your mortgage
Notes
Staying secure when looking for property
Ensure you're up to date with our latest advice on how to avoid fraud or scams when looking for property online.
Visit our security centre to find out moreDisclaimer - Property reference 34228601. The information displayed about this property comprises a property advertisement. Rightmove.co.uk makes no warranty as to the accuracy or completeness of the advertisement or any linked or associated information, and Rightmove has no control over the content. This property advertisement does not constitute property particulars. The information is provided and maintained by Clubleys, Market Weighton. Please contact the selling agent or developer directly to obtain any information which may be available under the terms of The Energy Performance of Buildings (Certificates and Inspections) (England and Wales) Regulations 2007 or the Home Report if in relation to a residential property in Scotland.
*This is the average speed from the provider with the fastest broadband package available at this postcode. The average speed displayed is based on the download speeds of at least 50% of customers at peak time (8pm to 10pm). Fibre/cable services at the postcode are subject to availability and may differ between properties within a postcode. Speeds can be affected by a range of technical and environmental factors. The speed at the property may be lower than that listed above. You can check the estimated speed and confirm availability to a property prior to purchasing on the broadband provider's website. Providers may increase charges. The information is provided and maintained by Decision Technologies Limited. **This is indicative only and based on a 2-person household with multiple devices and simultaneous usage. Broadband performance is affected by multiple factors including number of occupants and devices, simultaneous usage, router range etc. For more information speak to your broadband provider.
Map data ©OpenStreetMap contributors.




