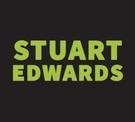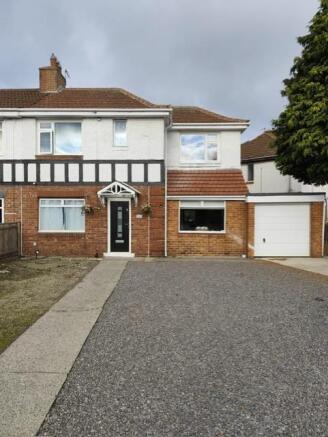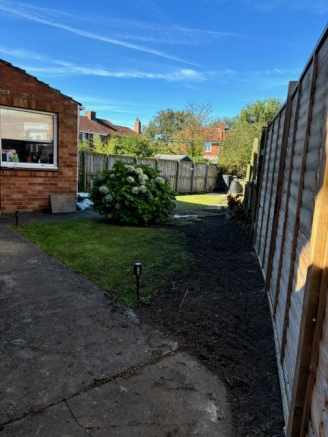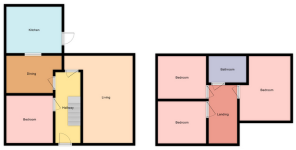Musgrave Gardens, Gilesgate

Letting details
- Let available date:
- 01/07/2026
- Deposit:
- £2,513A deposit provides security for a landlord against damage, or unpaid rent by a tenant.Read more about deposit in our glossary page.
- Min. Tenancy:
- Ask agent How long the landlord offers to let the property for.Read more about tenancy length in our glossary page.
- Furnish type:
- Furnished
- Council Tax:
- Exempt
- PROPERTY TYPE
Semi-Detached
- BEDROOMS
4
- BATHROOMS
1
- SIZE
Ask agent
Key features
- STUDENT ACCOMMODATION 2026/2027
- SEMI DETACHED HOUSE 1 MILE FROM DURHAM CITY
- 4 BEDROOMS
- COMMUNAL LOUNGE
- FULLY EQUIPPED KITCHEN & DINING AREA
- BATHROOM WITH BATH AND SEP SHOWER
- ENCLOSED GARDENS
- DRIVEWAY TO FRONT
- £145 PPPW EXCLUDING BILLS OR ADDITIONAL £15 PPPW FOR BILLS INCLUDED
Description
£145 PPPW EXCLUDING BILLS OR ADDITIONAL £15 PPPW FOR BILLS INCLUDED
Early reservation is recommended to avoid disappointment.
Full Description - STUDENT ACCOMMODATION AVAILABLE 2026/2027
£145 PPPW EXCLUDING BILLS OR ADDITIONAL £15 PPPW FOR BILLS INCLUDED
(Utilities include, gas , electricity, water and broadband with a cap of £4200PA)
Situated within 1 mile of Durham City Centre and on an excellent bus route.
The internal living accommodation comprises: entrance hallway, lounge, modern fully equipped kitchen, dining area and ground floor bedroom. Stairs from the hallway leads to the first floor landing with a further 3 bedrooms and bathroom with bath and separate shower cubicle.
Externally there's a large driveway to the front providing off road parking and an enclosed garden to the rear for outside dinning.
Benefiting from gas central heating and UPVC double glazing.
Early reservation is recommended to avoid disappointment.
Entrance Hallway - With UPVC entrance door.
Lounge - 5.66m x 3.1m - Electric feature fire, sofas, coffee table, wall mounted TV and laminate flooring.
Bedroom 4 - 3.48m x 2.92m - Bed, wardrobe, chest of drawers, desk with chair and TV.
Dining Area - 2.69m x 2.36m - Radiator, sideboard, vinyl flooring, dining table and chairs.
Kitchen - 3.25m x 2.74m - Range of modern wall and floor units with wood effect laminate worktops and inset wash hand basin. Fully equipped with all appliances, tiled splashbacks, radiator and vinyl flooring.
Landing -
Bedroom 1 - 4.34m x 2.67m - Bed, wardrobe, chest of drawers, desk with chair and TV.
Bedroom 2 - 3.33m x 2.69m - Bed, wardrobe, chest of drawers, desk with chair and TV.
Bedroom 3 - 2.95m x 2.64m - Bed, wardrobe, chest of drawers, desk with chair and TV.
Bathroom - Close coupled wc, pedestal wash hand basin, panel bath, separate shower cubicle with electric shower and radiator.
Large Driveway - Providing off road parking to the front.
Enclosed Rear Garden -
Epc. - EPC Rating - D
EPC Link -
Important Information - Please note that all sizes have been measured with an electronic measure tape and are approximations only. Under the terms of the Misdescription Act we are obliged to point out that none of these services have been tested by ourselves. We cannot vouch that any of the installations described in these particulars are in perfect working order. We present the details of this property in good faith and they were accurate at the time of which we inspected the property. Stuart Edwards for themselves and for the vendors or lessors of this property whose agents they are, give notice, that: (1) the particulars are produced in good faith, are set out as a general guide only, and do not constitute any part of a contract; (2) no person in the employment of Stuart Edwards has the authority to make or give any representation or warranty in relation to this property.
Tenant Fees. - A refundable holding deposit of a weeks rent to reserve a property. This is deductible from the first months rent.
A refundable tenancy deposit of one month’s rent.
£50 charge for variation, assignment, or novation of a tenancy.
Cutting charge for a replacement key.
Interest on late rent payments, if the rent is outstanding for 14 days or more. The interest rate is 3% above the Bank of England base rate for each day the rent is unpaid.
Viewing - Contact Stuart Edwards Estate Agents for an appointment to view.
Client Money Protection. - Bluepace (Durham) Limited Trading as Stuart Edwards Estate Agents is part of the Money Shield Client Money Protection scheme.
Website Coverage - We are proud to be affiliated with the UK's leading property portals.
Our properties are displayed on Rightmove.co.uk, Zoopla.co.uk & OnTheMarket.com.
The Property Ombudsman. - Membership is held with The Property Ombudsman for sales and lettings.
Thank You - Thank you for accessing these details. Should there be anything further we can assist with, please contact our office.
Please note Stuart Edwards Estate Agents is the trading name for Bluepace Durham Ltd.
Brochures
Musgrave Gardens, Gilesgate- PARKINGDetails of how and where vehicles can be parked, and any associated costs.Read more about parking in our glossary page.
- Yes
- GARDENA property has access to an outdoor space, which could be private or shared.
- Yes
- ACCESSIBILITYHow a property has been adapted to meet the needs of vulnerable or disabled individuals.Read more about accessibility in our glossary page.
- Ask agent
Musgrave Gardens, Gilesgate
Add an important place to see how long it'd take to get there from our property listings.
__mins driving to your place
Notes
Staying secure when looking for property
Ensure you're up to date with our latest advice on how to avoid fraud or scams when looking for property online.
Visit our security centre to find out moreDisclaimer - Property reference 34228602. The information displayed about this property comprises a property advertisement. Rightmove.co.uk makes no warranty as to the accuracy or completeness of the advertisement or any linked or associated information, and Rightmove has no control over the content. This property advertisement does not constitute property particulars. The information is provided and maintained by Stuart Edwards, Durham. Please contact the selling agent or developer directly to obtain any information which may be available under the terms of The Energy Performance of Buildings (Certificates and Inspections) (England and Wales) Regulations 2007 or the Home Report if in relation to a residential property in Scotland.
*This is the average speed from the provider with the fastest broadband package available at this postcode. The average speed displayed is based on the download speeds of at least 50% of customers at peak time (8pm to 10pm). Fibre/cable services at the postcode are subject to availability and may differ between properties within a postcode. Speeds can be affected by a range of technical and environmental factors. The speed at the property may be lower than that listed above. You can check the estimated speed and confirm availability to a property prior to purchasing on the broadband provider's website. Providers may increase charges. The information is provided and maintained by Decision Technologies Limited. **This is indicative only and based on a 2-person household with multiple devices and simultaneous usage. Broadband performance is affected by multiple factors including number of occupants and devices, simultaneous usage, router range etc. For more information speak to your broadband provider.
Map data ©OpenStreetMap contributors.




