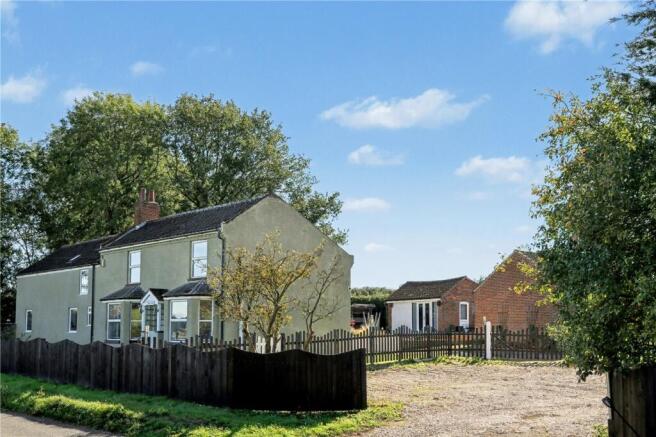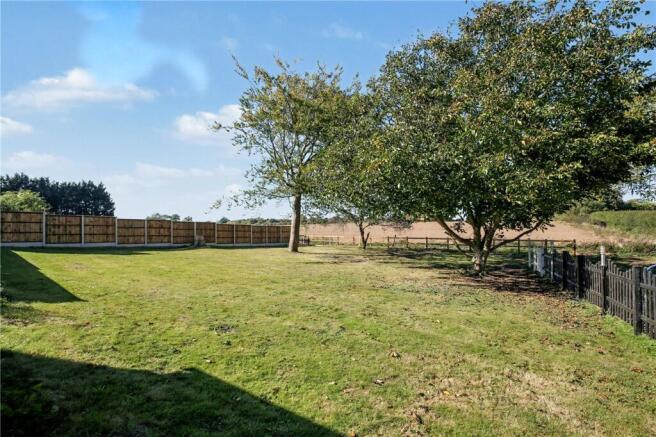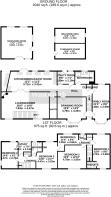
The Street Kirby Road, Kirby Bedon, Norwich, Norfolk, NR14

- PROPERTY TYPE
Detached
- BEDROOMS
5
- BATHROOMS
3
- SIZE
3,015 sq ft
280 sq m
- TENUREDescribes how you own a property. There are different types of tenure - freehold, leasehold, and commonhold.Read more about tenure in our glossary page.
Freehold
Key features
- Stunning Plot With Rolling Field Views
- Fully Refurbished And Extended Home Finished To A High Standard
- Stunning Open-Plan Kitchen / Diner With Underfloor Heating
- Elegant Lounge With Wood Burner And Garden Access
- Luxury Bathroom With Underfloor Heating
- Flexible Layout With Two Staircases
- Five Bedrooms Including Principal Suite With En-Suite
- Converted Outbuildings Offering Bar, Games Room And Gym
- Spacious Gravel Driveway With Ample Parking
- Peaceful Village Setting Just Five Miles From Norwich
Description
Fully refurbished, remodelled, and extended to an impeccable standard by the current owners, The Firs seamlessly blends timeless period charm with cutting-edge modern living. Every detail has been carefully considered, preserving features such as the original cast-iron wood burner while introducing premium additions including solar panels, air source heating, and underfloor heating in the luxurious new bathroom.
At the heart of the home lies a stunning open-plan kitchen/ diner with under floor heating is a true showpiece for modern living. Designed for both entertaining and everyday comfort, this space features extensive fitted cabinetry, integrated high-spec appliances, and effortless flow into the surrounding living areas. Double doors open directly onto the generous garden, while further doors lead to a cosy lounge with a charming corner wood burner.
The versatile layout caters to a variety of lifestyles. A newly fitted bathroom with underfloor heating provides everyday luxury, while the elegant bay-fronted drawing room offers a refined setting for formal occasions. A second bay-fronted room makes an ideal family snug or home office, offering flexibility for work or relaxation. Practical needs are well met with a dedicated utility room, walk-in pantry, and two separate staircases providing access to the first floor, perfect for family privacy or multi-generational living.
Upstairs, the principal bedroom suite offers a private retreat complete with a stylish en-suite. Four further bedrooms provide excellent accommodation for family and guests, served by a contemporary family bathroom and a separate study. The dual-staircase design creates a natural zoning of spaces, ideal for independent living arrangements or visiting relatives.
Outside, the property continues to impress. The extensive lawns and mature garden, framed by traditional picket fencing and centred around a beautiful walnut tree plus a plum and greengage tree which provides an idyllic and secluded setting. A large gravelled driveway and turning area offer abundant parking, a rare find in a village location, and enhance the sense of space and privacy.
Adding further appeal are two beautifully converted Norfolk red-brick outbuildings. One serves as a bespoke bar and games room, complete with a glass-topped wine cellar; a perfect nod to the nearby Winbirri Vineyard. The second offers a versatile home gym or dance studio with a mezzanine snug/guest room, ideal for teenagers or visitors seeking a little independence.
The Firs is far more than a home, it’s a lifestyle. Combining period elegance, modern efficiency, and exceptional versatility, this is a truly distinctive property suited to family life, multi-generational living, or even home-business use.
Discovering Kirby Bedon:
The sought-after village of Kirby Bedon offers peaceful rural living just five miles southeast of Norwich via the A146. Direct bus routes serve local schools and the city centre, while the area’s scenic footpaths are popular with walkers. Nearby, the renowned Water’s Edge Restaurant & Bar provides fine dining on the River Yare; one of Norfolk’s true hidden gems.
Additional Information -
Council Tax Band - E
Local Authority - South Norfolk Council
We have been advised that the property is connected to water, electric, oil fired central heating and solar panels which stores the electricity.
Winkworth wishes to inform prospective buyers and tenants that these particulars are a guide and act as information only. All our details are given in good faith and believed to be correct at the time of printing but they don’t form part of an offer or contract. No Winkworth employee has authority to make or give any representation or warranty in relation to this property. All fixtures and fittings, whether fitted or not are deemed removable by the vendor unless stated otherwise and room sizes are measured between internal wall surfaces, including furnishings. The services, systems and appliances have not been tested, and no guarantee as to their operability or efficiency can be given.
Brochures
Web Details- COUNCIL TAXA payment made to your local authority in order to pay for local services like schools, libraries, and refuse collection. The amount you pay depends on the value of the property.Read more about council Tax in our glossary page.
- Band: E
- PARKINGDetails of how and where vehicles can be parked, and any associated costs.Read more about parking in our glossary page.
- Driveway
- GARDENA property has access to an outdoor space, which could be private or shared.
- Yes
- ACCESSIBILITYHow a property has been adapted to meet the needs of vulnerable or disabled individuals.Read more about accessibility in our glossary page.
- Ask agent
The Street Kirby Road, Kirby Bedon, Norwich, Norfolk, NR14
Add an important place to see how long it'd take to get there from our property listings.
__mins driving to your place
Get an instant, personalised result:
- Show sellers you’re serious
- Secure viewings faster with agents
- No impact on your credit score
Your mortgage
Notes
Staying secure when looking for property
Ensure you're up to date with our latest advice on how to avoid fraud or scams when looking for property online.
Visit our security centre to find out moreDisclaimer - Property reference POR250090. The information displayed about this property comprises a property advertisement. Rightmove.co.uk makes no warranty as to the accuracy or completeness of the advertisement or any linked or associated information, and Rightmove has no control over the content. This property advertisement does not constitute property particulars. The information is provided and maintained by Winkworth, Poringland. Please contact the selling agent or developer directly to obtain any information which may be available under the terms of The Energy Performance of Buildings (Certificates and Inspections) (England and Wales) Regulations 2007 or the Home Report if in relation to a residential property in Scotland.
*This is the average speed from the provider with the fastest broadband package available at this postcode. The average speed displayed is based on the download speeds of at least 50% of customers at peak time (8pm to 10pm). Fibre/cable services at the postcode are subject to availability and may differ between properties within a postcode. Speeds can be affected by a range of technical and environmental factors. The speed at the property may be lower than that listed above. You can check the estimated speed and confirm availability to a property prior to purchasing on the broadband provider's website. Providers may increase charges. The information is provided and maintained by Decision Technologies Limited. **This is indicative only and based on a 2-person household with multiple devices and simultaneous usage. Broadband performance is affected by multiple factors including number of occupants and devices, simultaneous usage, router range etc. For more information speak to your broadband provider.
Map data ©OpenStreetMap contributors.





