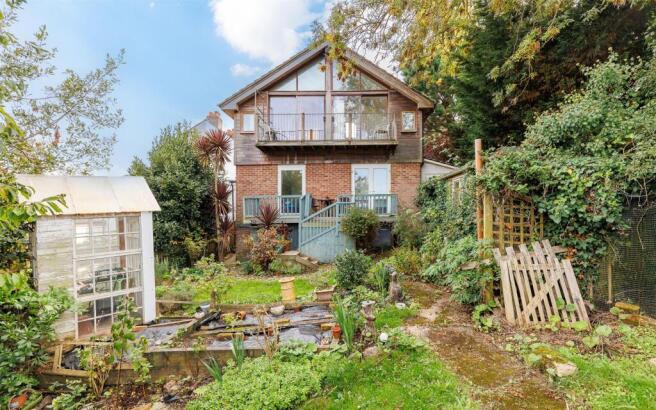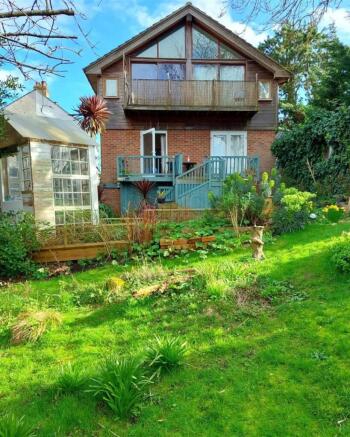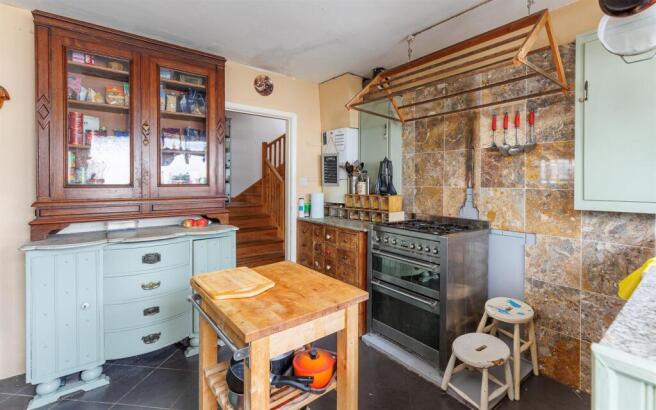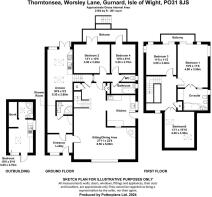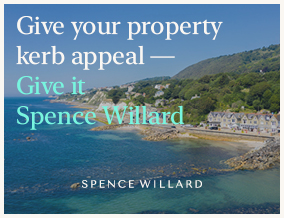
Gurnard, Isle of Wight

- PROPERTY TYPE
House
- BEDROOMS
5
- BATHROOMS
3
- SIZE
2,164 sq ft
201 sq m
- TENUREDescribes how you own a property. There are different types of tenure - freehold, leasehold, and commonhold.Read more about tenure in our glossary page.
Freehold
Key features
- FIVE BEDROOM PROPERTY WITH SELF CONTAINED ONE BEDROOM ANNEXE
- SPACIOUS OPEN PLAN LIVING
- BALCONIES TO FOUR BEDROOMS
- AMPLE OFF ROAD PARKING FOR SERVAL CARS
- SOLD CHAIN FREE
- ENCLOSED SECLUDED GARDEN
Description
Thorntonsea - Set in the heart of the highly popular village of Gurnard and within close proximity to the village shops, café and local pub, Thorntonsea is situated just off the popular tree lined Worsley Road. This impressive four/five-bedroom home with self-contained one bedroom annexe offers well balanced accommodation with a generous living space. Redesigned in 2002 to create a complete first floor extension, the property features balconies off four of the bedrooms that overlook the rear garden. The entire upper storey is clad in Siberian Larch, known to last up to 150yrs without treatment.
A short walk away is Gurnard Village Green with its views of the Western Solent, a particularly great vantage point for watching the sun set. With children’s play area, pub and well-regarded sailing club, the family friendly area creates the perfect backdrop to the Bay which provides an array of water-based activities such as sailing, paddle boarding, swimming and kite surfing.
Nearby Cowes, with its internationally renowned sailing clubs, marinas and regattas, provides a wide range of amenities on its popular High Street featuring a range of independent shops and restaurants along with a high-speed ferry service to Southampton with onward connections to London.
ACCOMMODATION
GROUND FLOOR
ENTRANCE LOBBY Spacious entrance lobby with access through to the house and with separate access to the self-contained ANNEXE. Undershelf space and plumbing for washing machine. Coat, hat and boot storage.
SITTING/DINING AREA Open plan space accessing all principal areas on the Ground Floor with views of the front garden and driveway. The SITTING AREA is southeast facing with large Hunter Herald log burner and beautiful reclaimed picture windows from the Shanklin Nunnery, originally designed & manufactured by Charles Rennie Macintosh in Glasgow. DINING AREA Generously sized area with space for table and chairs to seat eight to ten people. Understairs built-in children's playhouse area with ample storage. Large storage cupboard and stairs to First Floor.
KITCHEN A spacious room with traditional free-standing units, built-in butler sink and five-ring gas range with double oven. Space for dishwasher, fridge and freezer. The kitchen still has plumbing and flue for an original AGA. Access out to GARDEN.
BEDROOM 2 Spacious double bedroom with space for wardrobes. French doors out onto the raised BALCONY with views of the garden.
BEDROOM 4 A good sized double bedroom with door out onto the raised BALCONY with views of the garden.
BATHROOM Fully tiled with bath and shower over. Wash hand basin. Separate WC adjacent to bathroom.
FIRST FLOOR
LANDING Spacious landing with two half landings and access to ATTIC ROOM. Large, glazed gable.
BEDROOM 3 Large dual aspect double bedroom with cathedral style ceiling and glazed gable. Space for wardrobes. Sliding glazed door onto teak BALCONY with views over the garden. Some Gurnard Bay glimpses through the trees where stunning sunsets can be observed.
BEDROOM 1 Large double bedroom with vaulted ceiling and glazed gable. Sliding glass door onto BALCONY with views of the garden and glimpses of Gurnard Bay.
EN-SUITE BATHROOM Bath with shower over. Wash hand basin and WC. Large storage cupboard.
ATTIC ROOM/BEDROOM 5 Dual aspect room with space for twin beds and wardrobes.
ANNEXE Separate access via ENTRANCE LOBBY. Floor and walls panelled with original Ryde Pier timber, creating a unique historic feature. Open plan KITCHEN/SITTING AREA with DINING AREA. Double BEDROOM with EN-SUITE SHOWER ROOM. Large storage area and access out the garden.
GARDEN CABIN Open plan KITCHEN/SITTING AREA. Access through to BEDROOM and SHOWER ROOM.
OUTSIDE Thorntonsea owns a large section of Worsley Lane creating additional off-road parking for numerous cars. A small front garden and drive are boarded by a mixture of mature shrubs and bushes with two mature magnolia trees. Large GARDEN SHED/WORKSHOP. Side gated access to the rear garden. Predominantly laid to lawn with a mixture of native trees including a mature fig tree and cherry tree. Established hedging backing onto protected ancient historic woodland. Large pond area (in need of work & attention), potting shed and additional storage units built into the house.
SERVICES Mains water, electricity and drainage. Gas fired central heating.
POSTCODE PO31 8JS
COUNCIL TAX Band E
TENURE Freehold
EPC Rating D
VIEWINGS Strictly by prior appointment with the sole selling agents, Spence Willard
IMPORTANT NOTICE
1. Particulars: These particulars are not an offer or contract, nor part of one. You should not rely on statements by Spence Willard in the particulars or by word of mouth or in writing (“information”) as being factually accurate about the property, its condition or its value. Neither Spence Willard nor any joint agent has any authority to make any representations about the property, and accordingly any information given is entirely without responsibility on the part of the agents, seller(s) or lessor(s). 2. Photos etc: The photographs show only certain parts of the property as they appeared at the time they were taken. Areas, measurements and distances given are approximate only. 3. Regulations etc: Any reference to alterations to, or use of, any part of the property does not mean that any necessary planning, building regulations or other consent has been obtained. A buyer or lessee must find out by inspection or in other ways that these matters have been properly dealt with and that all information is correct. 4. VAT: The VAT position relating to the property may change without notice.
Brochures
Brochure.pdf- COUNCIL TAXA payment made to your local authority in order to pay for local services like schools, libraries, and refuse collection. The amount you pay depends on the value of the property.Read more about council Tax in our glossary page.
- Band: E
- PARKINGDetails of how and where vehicles can be parked, and any associated costs.Read more about parking in our glossary page.
- Driveway
- GARDENA property has access to an outdoor space, which could be private or shared.
- Yes
- ACCESSIBILITYHow a property has been adapted to meet the needs of vulnerable or disabled individuals.Read more about accessibility in our glossary page.
- Ask agent
Gurnard, Isle of Wight
Add an important place to see how long it'd take to get there from our property listings.
__mins driving to your place
Get an instant, personalised result:
- Show sellers you’re serious
- Secure viewings faster with agents
- No impact on your credit score
Your mortgage
Notes
Staying secure when looking for property
Ensure you're up to date with our latest advice on how to avoid fraud or scams when looking for property online.
Visit our security centre to find out moreDisclaimer - Property reference 34228668. The information displayed about this property comprises a property advertisement. Rightmove.co.uk makes no warranty as to the accuracy or completeness of the advertisement or any linked or associated information, and Rightmove has no control over the content. This property advertisement does not constitute property particulars. The information is provided and maintained by Spence Willard, Cowes. Please contact the selling agent or developer directly to obtain any information which may be available under the terms of The Energy Performance of Buildings (Certificates and Inspections) (England and Wales) Regulations 2007 or the Home Report if in relation to a residential property in Scotland.
*This is the average speed from the provider with the fastest broadband package available at this postcode. The average speed displayed is based on the download speeds of at least 50% of customers at peak time (8pm to 10pm). Fibre/cable services at the postcode are subject to availability and may differ between properties within a postcode. Speeds can be affected by a range of technical and environmental factors. The speed at the property may be lower than that listed above. You can check the estimated speed and confirm availability to a property prior to purchasing on the broadband provider's website. Providers may increase charges. The information is provided and maintained by Decision Technologies Limited. **This is indicative only and based on a 2-person household with multiple devices and simultaneous usage. Broadband performance is affected by multiple factors including number of occupants and devices, simultaneous usage, router range etc. For more information speak to your broadband provider.
Map data ©OpenStreetMap contributors.
