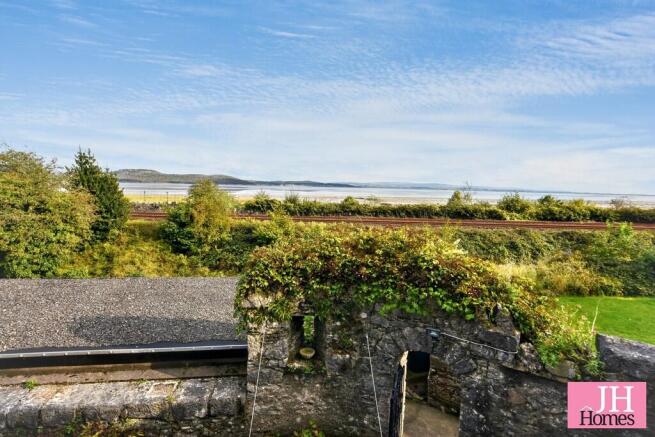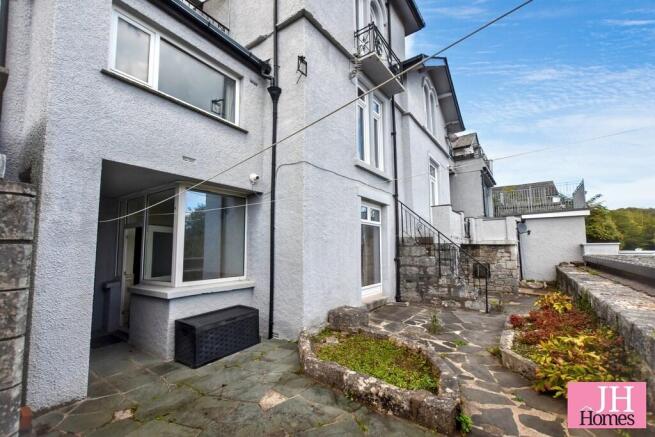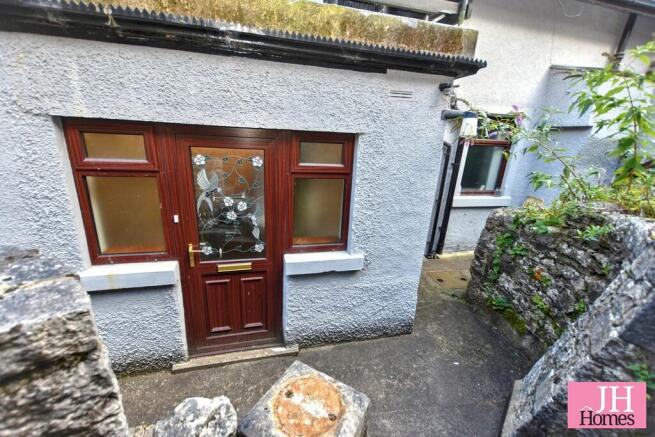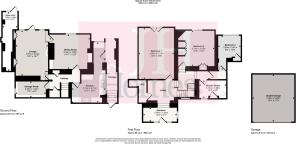
3 bedroom ground floor maisonette for sale
Morecambe Bank, Grange-over-Sands, Cumbria

- PROPERTY TYPE
Ground Maisonette
- BEDROOMS
3
- BATHROOMS
1
- SIZE
Ask agent
Key features
- Substantial Ground Floor Maisonette
- Great Town Centre Position
- Offering Panoramic Views Over The Bay
- Lounge, Dining room, Kitchen & Pantry
- Three Bedrooms
- Modern Shower Room
- Spacious Entrance Hall & WC
- GCH System & UPVC Double Glazing
- Great Modernisation Potential
- No Upper Chain, Viewing Invited
Description
Accessed through a shared door adjacent to Morecambe Bank with steps leading down to the first floor. Accessed through a PVC mahogany shaded door with motive pattern and double-glazed side windows opening to the entrance hall.
A secondary access can be found from the car park on foot past the garages in the corner with a signposted gate leading to steps and path to the garden area.
ENTRANCE HALL Feature circular stone surround to the uPVC circular window and has steps down to a lobby area.
LOBBY Feature oak panelling to one wall, door and lead glass window to coat storage area and WC with wash hand basin. Stairs to the lower ground floor, and further short flight of steps to an inner landing area.
BEDROOM 18' 8" x 12' 8" (5.69m x 3.86m) Double room with decorative coving and ceiling light rose. Set of PVC double glazed French doors opening to a balcony at the front and offering beautiful views beyond the railway line over Morecambe Bay and beyond.
BEDROOM 10' 8" x 13' 0" (3.25m x 3.96m) Further generous double room with built in wardrobes offering shelving and double doors to a concealed wash hand basin. UPVC double glazed tilt & turn windows to the front offering picturesque views beyond the railway line over the beautiful bay and countryside beyond.
SHOWER ROOM 6' 6" x 10' 2" (1.98m x 3.1m) Stylishly fitted and presented with a three-piece suite comprising of wall hung wash hand basin with mixer tap and drawers under with an illuminated mirror above, wall hung WC with concealed push button cistern with armrests to either side and glazed shower cubicle with tiled seat, floor drain, fixed rain head shower and flexi spray. UPVC double glazed pattern glass window with blind, full tiling to walls and floor, modern metallic towel radiator and door to an airing cupboard housing factory Insulated hot water storage tank.
BEDROOM 12' 6" x 8' 8" (3.81m x 2.64m) widest points Pleasant room with uPVC double glazed, tilt and turn picture window offering fabulous views over the Bay beyond the railway line. Radiator and built-in wardrobe with hanging rail and shelf.
GROUND FLOOR LANDING Access to kitchen, dining room, lounge and pantry. Door to a useful shelved storage cupboard.
LOUNGE 16' 7" x 12' 0" (5.05m x 3.66m) Lovely central decorative fireplace housing a living gas flame fire, three wall light points and built-in alcove storage cupboard with glazed upper sections. PVC double glazed door and matching side windows opening to the front terrace, two radiators and glazed door to dining room.
DINING ROOM 12' 8" x 14' 11" (3.86m x 4.55m) Decorative fireplace which is panelled for display purposes with alcove cupboards to the side and further alcove cupboards to the opposite side of the room. Two radiators and centrally positioned uPVC double glazed window with window seat that looks towards the terrace and beyond the roof line of the garage and towards the railway line.
PANTRY Light and power and shelving.
KITCHEN 22' 0" x 12' 3" (6.71m x 3.73m) widest points Fitted with a range of wooden base, wall and drawer units with patterned work surface over incorporating one and a half bowl sink with tiled up stands. Space and point for gas fired aga, built in fridge and recess and plumbing for washing machine and uPVC double glazed windows and door giving access to the side passage and garden.
EXTERIOR The side passage gives access to steps leading back up towards the front door.
The front garden is a pleasant feature of the property and has a slate crazy paved seating area with raised limestone edge borders and a set of steps with handrails leading up to an upper balcony area which offers a pleasant seating space to enjoy the view over the bay outside one of the bedrooms. There is also access at the end of the garden area to an under-house store that houses the gas boiler for the central heating and hot water systems and offers good general storage space and has a WC.
From the patio garden there is a substantial limestone wall with arched gateway giving access to a shared pathway leaving back down to the lane the traditional metal gate with Black Rock mounted upon it and from here there is access to the garage being the first in the block.
DOUBLE GARAGE 17' 3" x 15' 4" (5.26m x 4.67m) Up and over door with electric light and power.
GENERAL INFORMATION TENURE: Leasehold - 999 years from March 1975 - the freehold for the full property is included in this sale.
COUNCIL TAX: C
LOCAL AUTHORITY: Westmorland & Furness Council
SERVICES: Mains drainage, gas, water and electricity are all connected.
Brochures
Brochure- COUNCIL TAXA payment made to your local authority in order to pay for local services like schools, libraries, and refuse collection. The amount you pay depends on the value of the property.Read more about council Tax in our glossary page.
- Band: C
- PARKINGDetails of how and where vehicles can be parked, and any associated costs.Read more about parking in our glossary page.
- Garage
- GARDENA property has access to an outdoor space, which could be private or shared.
- Yes
- ACCESSIBILITYHow a property has been adapted to meet the needs of vulnerable or disabled individuals.Read more about accessibility in our glossary page.
- Ask agent
Morecambe Bank, Grange-over-Sands, Cumbria
Add an important place to see how long it'd take to get there from our property listings.
__mins driving to your place
Get an instant, personalised result:
- Show sellers you’re serious
- Secure viewings faster with agents
- No impact on your credit score
Your mortgage
Notes
Staying secure when looking for property
Ensure you're up to date with our latest advice on how to avoid fraud or scams when looking for property online.
Visit our security centre to find out moreDisclaimer - Property reference 101553006547. The information displayed about this property comprises a property advertisement. Rightmove.co.uk makes no warranty as to the accuracy or completeness of the advertisement or any linked or associated information, and Rightmove has no control over the content. This property advertisement does not constitute property particulars. The information is provided and maintained by J H Homes, Ulverston. Please contact the selling agent or developer directly to obtain any information which may be available under the terms of The Energy Performance of Buildings (Certificates and Inspections) (England and Wales) Regulations 2007 or the Home Report if in relation to a residential property in Scotland.
*This is the average speed from the provider with the fastest broadband package available at this postcode. The average speed displayed is based on the download speeds of at least 50% of customers at peak time (8pm to 10pm). Fibre/cable services at the postcode are subject to availability and may differ between properties within a postcode. Speeds can be affected by a range of technical and environmental factors. The speed at the property may be lower than that listed above. You can check the estimated speed and confirm availability to a property prior to purchasing on the broadband provider's website. Providers may increase charges. The information is provided and maintained by Decision Technologies Limited. **This is indicative only and based on a 2-person household with multiple devices and simultaneous usage. Broadband performance is affected by multiple factors including number of occupants and devices, simultaneous usage, router range etc. For more information speak to your broadband provider.
Map data ©OpenStreetMap contributors.





