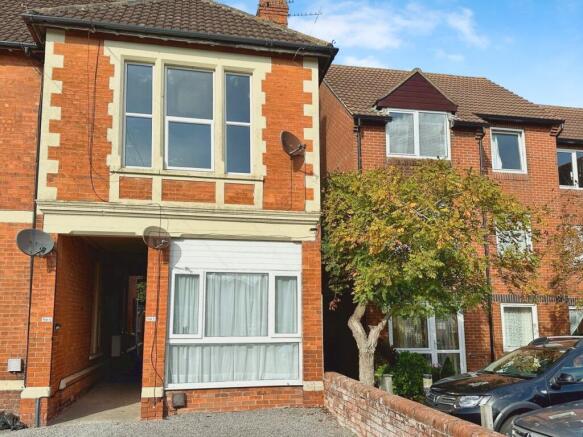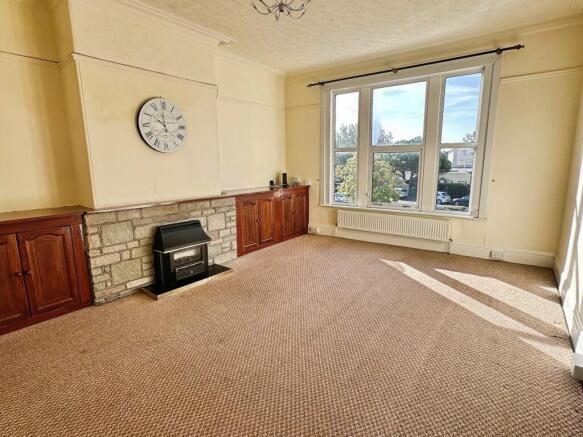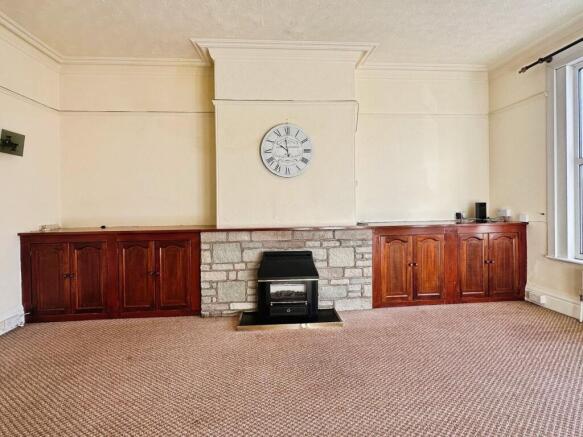
1B Rectory Road, Burnham-On-Sea, TA8

- PROPERTY TYPE
Flat
- BEDROOMS
2
- BATHROOMS
1
- SIZE
Ask agent
Key features
- Spacious lounge with front aspect
- Large mantelpiece fireplace
- fitted kitchen units
- Convenient electric hob cooker
- Generous shower cubicle
- Ample tall cupboard storage
- Well-proportioned second bedroom
- Private and peaceful setting
- Spacious family living areas
- Welcoming and homely atmosphere
Description
This flat offers spacious and versatile living accommodation, thoughtfully designed to combine comfort, practicality, and style. The lounge is a standout feature, with a large front-aspect window flooding the room with natural light. A gas fire set beneath a substantial mantelpiece creates a warm and inviting focal point, making it the perfect place to relax or entertain guests.
The kitchen comprises, tall cupboards providing ample storage, a cooker with electric hobs, and a contemporary extractor fan. A sink with drainer completes the layout, ensuring a highly functional yet stylish space that is ideal for both everyday use and family living. The flat boasts generously sized bedrooms, bedroom One is a large double, filled with light from its dual rear and side aspect windows, offering a bright and airy atmosphere. Bedroom Two is a well-proportioned room with a rear-facing window, making it a flexible space suitable as a second bedroom, guest room, or home office.
The accommodation is served by a shower room, fitted with a large shower cubicle, hand wash basin, and toilet. A frosted rear window provides natural light while ensuring privacy, giving the room a bright and refreshing feel. Overall, this property combines well-planned living spaces with natural light and thoughtful features throughout. With its balance of comfort and practicality, it presents an excellent opportunity for buyers seeking a home that is both functional and welcoming, This property would also make an ideal investment property and comes with one allocated parking space.
The flat is offered with a long leasehold tenure of 960 years remaining and a service charge of £300 per annum (2025).
EPC: D - 08/06/2019 Somerset Council Tax Band: B - £1,905.64 for 2025/26
Building Safety
Non Reported
Mobile Signal
Ofcom shows predicted mobile coverage, Nperf shows real-world-signal strength.
Construction Type
Standard Construction
Existing Planning Permission
Non Reported
Lounge: 4.30m x 5.62m (14' 1" x 18' 5")
The lounge is bright and inviting, featuring a large front-aspect window that floods the room with natural light throughout the day. At its heart is a gas fire, creating a warm and cosy focal point, perfectly framed by a huge mantelpiece that adds both character and presence to the space. This combination of light, warmth, and architectural detail makes the room an ideal setting for both relaxing evenings and welcoming guests.
Kitchen: 2.82m x 4.15m (9' 3" x 13' 7")
The kitchen is well-appointed with large, tall cupboards providing ample storage and a sleek, practical finish. It features a cooker with electric hobs and a matching extractor fan above, offering both functionality and modern convenience. A sink with drainer is thoughtfully positioned, making the space highly practical for everyday use.
Bedroom One: 3.27m x 2.73m (10' 9" x 8' 11")
Bedroom One is a generously sized double room, filled with natural light from its dual rear and side aspect windows. The layout enhances the sense of space and brightness, creating a welcoming retreat that feels both airy and private — an ideal main bedroom.
Bedroom Two: 2.73m x 3.15m (8' 11" x 10' 4")
Bedroom Two is a comfortable, well-proportioned room enjoying natural light from a rear-facing window. Its versatile layout makes it ideal as a second bedroom, guest room, or even a home office, offering both practicality and charm.
Shower Room: 1.57m x 3.20m (5' 2" x 10' 6")
1.57m x 3.20m (5' 2" x 10' 6") The property benefits from a large, well-presented shower room featuring a spacious shower cubicle, a modern hand wash basin, and a matching toilet. A frosted rear window allows natural light to filter through while maintaining privacy, giving the room a bright yet secluded feel. Practical in design and generous in size, it offers both comfort and convenience.
Front:
There is one allocated car parking space.
Location
Rectory Road, Burnham-on-Sea is a quiet residential street about 0.4 miles from the seafront. Nearby amenities include Burnham Medical Centre (820 yards), Burnham War Memorial Hospital (720 yards), and local shops in the town centre. The area is popular with retirees, offering a peaceful coastal setting and good access to schools, healthcare, and rail links via Highbridge & Burnham Station (2.1 miles).
The nearest railway station, Highbridge & Burnham, lies about 2.1 miles away, Primary education is within walking distance: Burnham-On-Sea Infant School (~800 yards) and St Andrews Church Junior School (~0.5 miles) are closest.
Brochures
Brochure 1Brochure 2- COUNCIL TAXA payment made to your local authority in order to pay for local services like schools, libraries, and refuse collection. The amount you pay depends on the value of the property.Read more about council Tax in our glossary page.
- Band: B
- PARKINGDetails of how and where vehicles can be parked, and any associated costs.Read more about parking in our glossary page.
- Allocated
- GARDENA property has access to an outdoor space, which could be private or shared.
- Yes
- ACCESSIBILITYHow a property has been adapted to meet the needs of vulnerable or disabled individuals.Read more about accessibility in our glossary page.
- No wheelchair access
1B Rectory Road, Burnham-On-Sea, TA8
Add an important place to see how long it'd take to get there from our property listings.
__mins driving to your place
Get an instant, personalised result:
- Show sellers you’re serious
- Secure viewings faster with agents
- No impact on your credit score



Your mortgage
Notes
Staying secure when looking for property
Ensure you're up to date with our latest advice on how to avoid fraud or scams when looking for property online.
Visit our security centre to find out moreDisclaimer - Property reference 29510763. The information displayed about this property comprises a property advertisement. Rightmove.co.uk makes no warranty as to the accuracy or completeness of the advertisement or any linked or associated information, and Rightmove has no control over the content. This property advertisement does not constitute property particulars. The information is provided and maintained by Abbott & Frost, Burnham-On-Sea. Please contact the selling agent or developer directly to obtain any information which may be available under the terms of The Energy Performance of Buildings (Certificates and Inspections) (England and Wales) Regulations 2007 or the Home Report if in relation to a residential property in Scotland.
*This is the average speed from the provider with the fastest broadband package available at this postcode. The average speed displayed is based on the download speeds of at least 50% of customers at peak time (8pm to 10pm). Fibre/cable services at the postcode are subject to availability and may differ between properties within a postcode. Speeds can be affected by a range of technical and environmental factors. The speed at the property may be lower than that listed above. You can check the estimated speed and confirm availability to a property prior to purchasing on the broadband provider's website. Providers may increase charges. The information is provided and maintained by Decision Technologies Limited. **This is indicative only and based on a 2-person household with multiple devices and simultaneous usage. Broadband performance is affected by multiple factors including number of occupants and devices, simultaneous usage, router range etc. For more information speak to your broadband provider.
Map data ©OpenStreetMap contributors.






