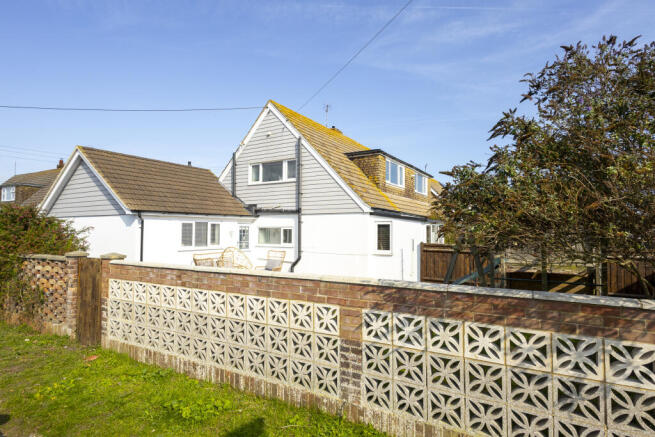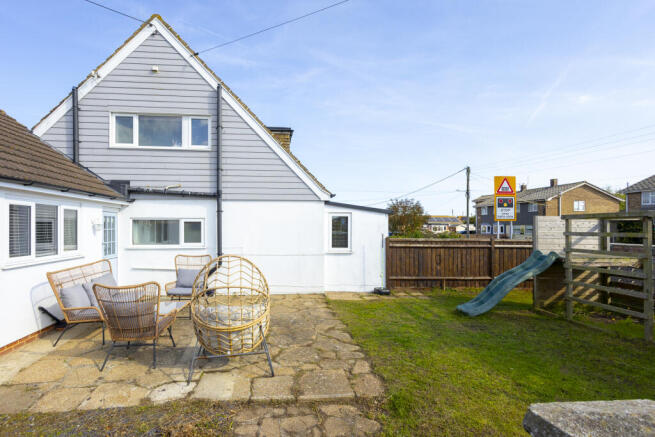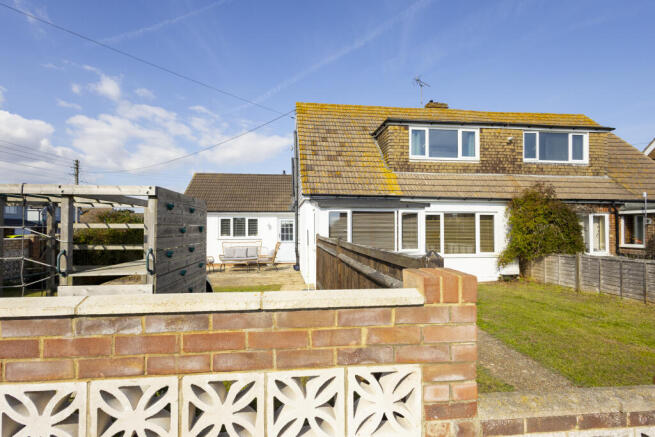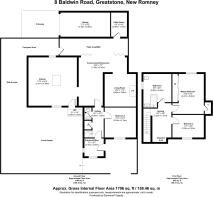
Baldwin Road, New Romney, TN28

- PROPERTY TYPE
Semi-Detached
- BEDROOMS
3
- BATHROOMS
2
- SIZE
Ask agent
- TENUREDescribes how you own a property. There are different types of tenure - freehold, leasehold, and commonhold.Read more about tenure in our glossary page.
Freehold
Key features
- Prime coastal location – beach at the end of the road, countryside just moments away
- Beautifully finished 3-bedroom semi-detached home with high-end detailing throughout
- Seamless Karndean flooring and solid oak Quaker-style doors for a refined finish
- Elegant lounge with cast-iron living flame fire and concertina doors to the garden
- Designer kitchen with quartz worktops, double butler sink & walk-in larder
- Bright 18’5” dining room with full-width concertina doors opening to the garden
- Generous wrap-around garden with patio, play area & space for hot tub or vegetable plot
- Separate utility room and garage with driveway parking for up to three cars
- Enjoy coastal regeneration benefits – new café, beach huts, and promenade improvements
- Excellent connections – High Speed 1 to London in under 40 minutes from Ashford International
Description
Coast, Countryside, Convenience and Comfort — this captivating three-bedroom semi-detached home delivers all four in perfect harmony. Just moments from the beach, with peaceful countryside walks in the other direction, this stunning property offers a modern coastal lifestyle in one of the most desirable parts of Greatstone.
Step Inside
As you cross the threshold, a sense of calm sophistication welcomes you. Beautiful Karndean flooring runs seamlessly throughout much of the house - from the entrance and hallway through to the kitchen, dining and living spaces and bedrooms - its soft tone perfectly complemented by solid oak Quaker-style doors.
The lounge exudes warmth and sophistication. A sleek cast-iron living flame fire sits flush within the chimney breast, creating a striking focal point while maintaining the room’s clean, contemporary lines. Picture cosy evenings here, fire glowing, a film on, the sea breeze drifting through the concertina doors, pure coastal comfort.
The Heart of the Home
At the centre of this home is a kitchen that truly impresses. With its deep double butler sink, Atlas White quartz worktops, and range of built-in appliances, including a range-style oven with half induction hob, American-style fridge/freezer with ice maker, dishwasher, and washing machine, this space is as practical as it is beautiful.
There’s even a walk-in larder, perfect for the enthusiastic home chef. And that’s not all — the traditional stable door opens out towards the garden, so you can keep an eye on the children or simply enjoy the sound of birdsong and the scent of sea air as you cook.
Flowing seamlessly from here is the 18’5” family dining room, a showpiece in itself. Full-height concertina doors stretch across the rear, bathing the space in natural light. On sunny days, open them wide and let the inside and outside become one - It’s the perfect setting for lazy weekend brunches, summer barbecues, or evening drinks as the sun sets.
Upstairs Retreats
Upstairs, you’ll find two generous double bedrooms, both light and inviting. The master bedroom enjoys open views from the rear — a peaceful backdrop for restful mornings and quiet nights. The family bathroom continues the home’s high standard of finish, complete with both bath and shower.
Downstairs, a third bedroom sits conveniently across the hall from the cloakroom — ideal for guests, older children, or even a stylish home office.
Outside Living
The outdoor space here has been thoughtfully designed to make the most of every corner of this generous wrap-around plot.
There’s a large patio area, ideal for outdoor dining, summer BBQs, or perhaps even that hot tub you’ve been dreaming of. A quieter corner offers the perfect opportunity for a vegetable patch or garden retreat, while at the front there’s plenty of room for a children’s play area such as swings, slide, and a large climbing frame with still plenty of space to run around.
At the rear of the garage, you’ll find a separate utility room, providing additional space for laundry or storage — a practical touch that complements the home’s well-planned layout.
The garage and driveway combined can comfortably accommodate up to three cars, so there’s ample off-street parking for family and guests alike.
The Location
Few spots capture the best of coastal and countryside living quite like Greatstone. The golden beach is just at the end of the road — perfect for morning walks, paddle-boarding, or evenings spent watching the sunset over the dunes. Head the other way, and you’ll find yourself amidst peaceful Romney Marsh lanes, ideal for cycling or weekend rambles.
Greatstone is also benefitting from exciting seafront enhancements, including the addition of new beach huts, a coastal café, visitor facilities, and improved walkways — all part of the ongoing regeneration that’s elevating this already beloved seaside community.
Perfectly Connected
Despite its tranquil setting, you’re superbly connected. Ashford International is around 14 miles away, offering High Speed 1 services to London St Pancras in under 40 minutes — ideal for commuters or city day trips.
And if you’re craving a European escape, Dover and the Channel crossings are within easy reach, placing France just a short journey away.
- Beautifully presented three-bedroom semi-detached home
- Seamless Karndean flooring throughout the house
- Elegant lounge with living flame fire and concertina doors
- Stylish kitchen with stable door, walk-in larder and high-end finishes
- Generous 18’5” family dining room flooded with natural light
- Wrap-around garden with patio, play area, and space for growing vegetables and room for hot tub
- Utility room at the rear of the garage
- Garage and driveway for up to three cars
- Beach at the end of the road, countryside in the other direction
- Exciting seafront regeneration enhancing lifestyle and long-term appeal
- Excellent links to London and continental Europe
8 Baldwin Road, Greatstone isn’t just a house — it’s a way of life.
If you’ve been dreaming of coastal living without compromise, this is a truly special place to call home!
Council Tax Band
The council tax band for this property is C.
Brochures
Brochure 1- COUNCIL TAXA payment made to your local authority in order to pay for local services like schools, libraries, and refuse collection. The amount you pay depends on the value of the property.Read more about council Tax in our glossary page.
- Ask agent
- PARKINGDetails of how and where vehicles can be parked, and any associated costs.Read more about parking in our glossary page.
- Yes
- GARDENA property has access to an outdoor space, which could be private or shared.
- Yes
- ACCESSIBILITYHow a property has been adapted to meet the needs of vulnerable or disabled individuals.Read more about accessibility in our glossary page.
- Ask agent
Baldwin Road, New Romney, TN28
Add an important place to see how long it'd take to get there from our property listings.
__mins driving to your place
Get an instant, personalised result:
- Show sellers you’re serious
- Secure viewings faster with agents
- No impact on your credit score
Your mortgage
Notes
Staying secure when looking for property
Ensure you're up to date with our latest advice on how to avoid fraud or scams when looking for property online.
Visit our security centre to find out moreDisclaimer - Property reference 24013. The information displayed about this property comprises a property advertisement. Rightmove.co.uk makes no warranty as to the accuracy or completeness of the advertisement or any linked or associated information, and Rightmove has no control over the content. This property advertisement does not constitute property particulars. The information is provided and maintained by The Good Estate Agent, National. Please contact the selling agent or developer directly to obtain any information which may be available under the terms of The Energy Performance of Buildings (Certificates and Inspections) (England and Wales) Regulations 2007 or the Home Report if in relation to a residential property in Scotland.
*This is the average speed from the provider with the fastest broadband package available at this postcode. The average speed displayed is based on the download speeds of at least 50% of customers at peak time (8pm to 10pm). Fibre/cable services at the postcode are subject to availability and may differ between properties within a postcode. Speeds can be affected by a range of technical and environmental factors. The speed at the property may be lower than that listed above. You can check the estimated speed and confirm availability to a property prior to purchasing on the broadband provider's website. Providers may increase charges. The information is provided and maintained by Decision Technologies Limited. **This is indicative only and based on a 2-person household with multiple devices and simultaneous usage. Broadband performance is affected by multiple factors including number of occupants and devices, simultaneous usage, router range etc. For more information speak to your broadband provider.
Map data ©OpenStreetMap contributors.





