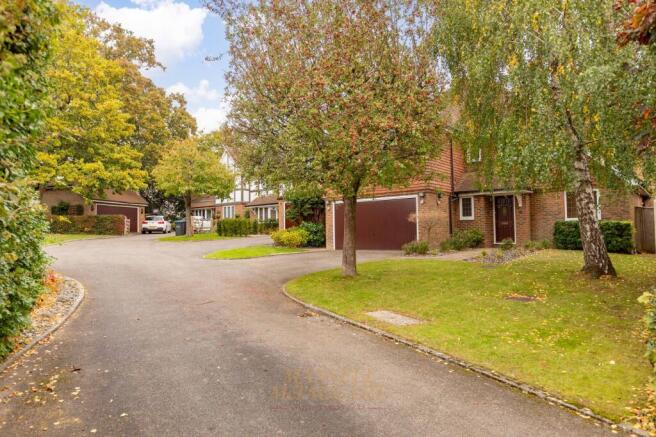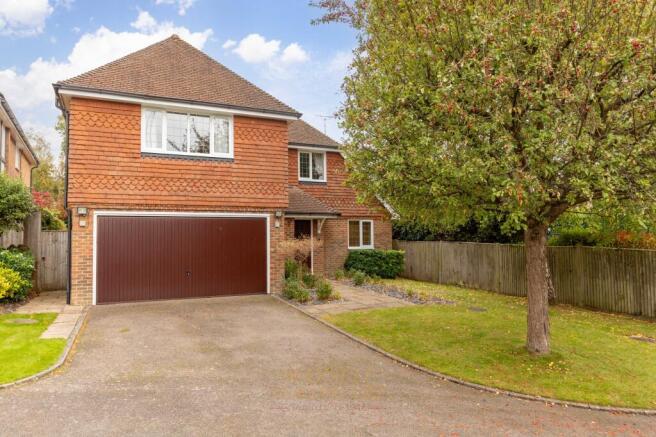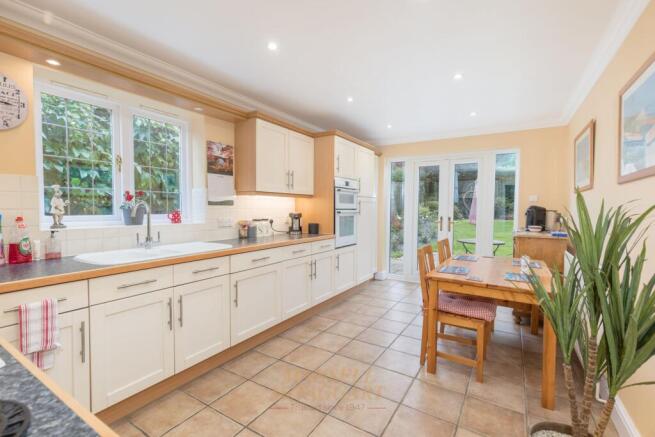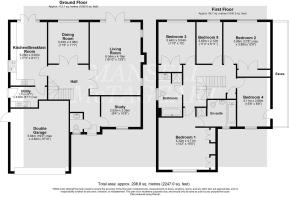5 bedroom detached house for sale
Maynard Close, Copthorne, RH10

- PROPERTY TYPE
Detached
- BEDROOMS
5
- BATHROOMS
2
- SIZE
2,247 sq ft
209 sq m
- TENUREDescribes how you own a property. There are different types of tenure - freehold, leasehold, and commonhold.Read more about tenure in our glossary page.
Freehold
Key features
- Located within an exclusive and sought-after development
- Attractive ornate entrance canopy - Spacious entrance hall with under-stairs storage
- Study/home office providing flexible work space - Bright double-aspect living room with patio doors opening onto the garden
- Separate formal dining room - Kitchen/breakfast room with adjoining utility room
- Gallery landing creating a sense of space and light -Master bedroom suite with his and her wardrobes and en-suite bathroom
- Four further double bedrooms - Family bathroom serving the additional bedrooms
- Generous frontage with private driveway - Double garage providing secure parking and storage
- Well-stocked, landscaped east-facing rear garden enjoying morning sun - Offered with no onward chain
- Council Tax Band 'G' and EPC 'C'
Description
GUIDE PRICE £775,000 - £825,000 -
A spacious and stunning five-bedroom detached family home, built by Barclay Homes in 1999 to their popular Ridgewood design, this exceptional property is set within an exclusive private development of just five properties, approached via a peaceful private road. Offering generous living accommodation, landscaped gardens, and a double garage, this home combines practicality with elegance and is being sold with no onward chain.
From the outset, the property makes an impression. A private driveway provides parking for two vehicles, while the approach is enhanced by a charming ornate canopy entrance framed by lawns, shrubs, and colourful flower beds. The sense of arrival is both welcoming and refined.
Inside, the large and inviting entrance hall immediately sets the tone, offering access to all principal rooms. Glazed double doors open into the living room, a bright and spacious double-aspect space with patio doors leading directly to the rear garden. This excellent reception room easily accommodates multiple sofas and freestanding furniture, making it perfect for both living and entertaining. Adjacent to the formal dining room is the rear of the home, ideally positioned with ample space for an eight-seater dining table and views over the garden.
The study, located at the front, provides an ideal home office or hobby room, ensuring flexibility for modern family needs. The kitchen/breakfast room, also overlooking the rear garden, is fitted with an extensive range of wall and base units, complemented by integrated appliances, including a gas hob, a re-fitted double oven, intergated fridge and a dishwasher. With space for a breakfast table, ceramic tiled flooring, and recessed spotlights, it is both stylish and practical. The adjoining utility room provides additional storage, a sink unit, plumbing for a washing machine, space for freezer and access to the garden.
Upstairs, a spacious gallery landing with loft access and an airing cupboard leads to the bedrooms, there is also additional eaves storage accessed via a small door from bedroom 4. The master suite is a superb double room with fitted his-and-hers wardrobes and a large en-suite bathroom. Finished with Victorian-style fittings, the en-suite features a bath with mixer taps and a shower attachment, a separate shower cubicle with a newly fitted bi-fold screen and recessed spotlights. There are four further double bedrooms, each generously proportioned, along with a family bathroom of equal quality, featuring both bath and separate shower facilities and newly fitted bi-fold shower screen.
Outside, the property continues to impress. The rear garden is beautifully landscaped and enjoys excellent privacy, mainly laid to lawn with gravel-effect borders, mature hedging, and well-stocked flower beds. A dual aspect broad patio terrace with a small pond in the middle containing a number of goldfish and in addition there is an elevated sun terrace towards the rear of the garden. The garden is further complemented by access to the double garage, which benefits from an electric up-and-over door and rear access to the garden.
This superb home is offered with no onward chain, making it an exciting opportunity for those seeking a substantial family property in an exclusive and well-regarded location.
Agents Note:
New locally installed internal alarm system - Dec 2024
Newly installed front and back double glazing - August 2025
EPC Rating: C
Anti Money Laundering
In accordance with the requirements of the Anti Money Laundering Act 2022, Mansell McTaggart Copthorne Ltd. mandates that prospective purchaser(s) who have an offer accepted on one of our properties undergo identification verification. To facilitate this, we utilise MoveButler, an online platform for identity verification. The cost for each identification check is £30, including VAT charged by MoveButler at the point of onboarding, per individual (or company) listed as a purchaser in the memorandum of sale. This fee is non-refundable, regardless of the circumstances.
Referral Fee
We are pleased to offer our customers a range of additional services to help them with moving home. None of these services are obligatory and you are free to use service providers of your choice. Current regulations require all estate agents to inform their customers of the fees they earn for recommending third party services. If you choose to use a service provider recommended by Mansell McTaggart, please be assured that this will not increase the fees you pay to our service providers, which remain as quoted directly to you.
Brochures
Property Brochure- COUNCIL TAXA payment made to your local authority in order to pay for local services like schools, libraries, and refuse collection. The amount you pay depends on the value of the property.Read more about council Tax in our glossary page.
- Band: G
- PARKINGDetails of how and where vehicles can be parked, and any associated costs.Read more about parking in our glossary page.
- Yes
- GARDENA property has access to an outdoor space, which could be private or shared.
- Yes
- ACCESSIBILITYHow a property has been adapted to meet the needs of vulnerable or disabled individuals.Read more about accessibility in our glossary page.
- Ask agent
Maynard Close, Copthorne, RH10
Add an important place to see how long it'd take to get there from our property listings.
__mins driving to your place
Get an instant, personalised result:
- Show sellers you’re serious
- Secure viewings faster with agents
- No impact on your credit score
Your mortgage
Notes
Staying secure when looking for property
Ensure you're up to date with our latest advice on how to avoid fraud or scams when looking for property online.
Visit our security centre to find out moreDisclaimer - Property reference 412639ea-581a-4700-9bc0-3231374dea3d. The information displayed about this property comprises a property advertisement. Rightmove.co.uk makes no warranty as to the accuracy or completeness of the advertisement or any linked or associated information, and Rightmove has no control over the content. This property advertisement does not constitute property particulars. The information is provided and maintained by Mansell McTaggart, Copthorne. Please contact the selling agent or developer directly to obtain any information which may be available under the terms of The Energy Performance of Buildings (Certificates and Inspections) (England and Wales) Regulations 2007 or the Home Report if in relation to a residential property in Scotland.
*This is the average speed from the provider with the fastest broadband package available at this postcode. The average speed displayed is based on the download speeds of at least 50% of customers at peak time (8pm to 10pm). Fibre/cable services at the postcode are subject to availability and may differ between properties within a postcode. Speeds can be affected by a range of technical and environmental factors. The speed at the property may be lower than that listed above. You can check the estimated speed and confirm availability to a property prior to purchasing on the broadband provider's website. Providers may increase charges. The information is provided and maintained by Decision Technologies Limited. **This is indicative only and based on a 2-person household with multiple devices and simultaneous usage. Broadband performance is affected by multiple factors including number of occupants and devices, simultaneous usage, router range etc. For more information speak to your broadband provider.
Map data ©OpenStreetMap contributors.




