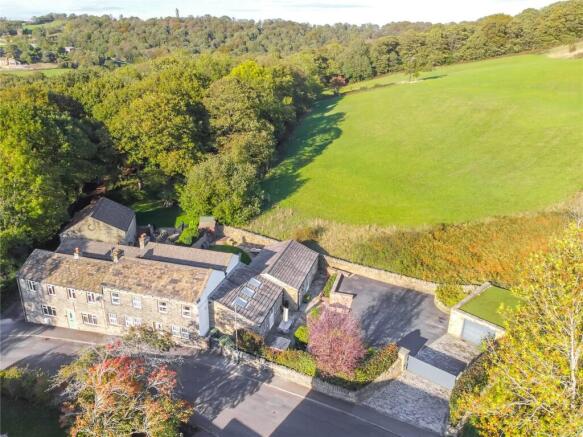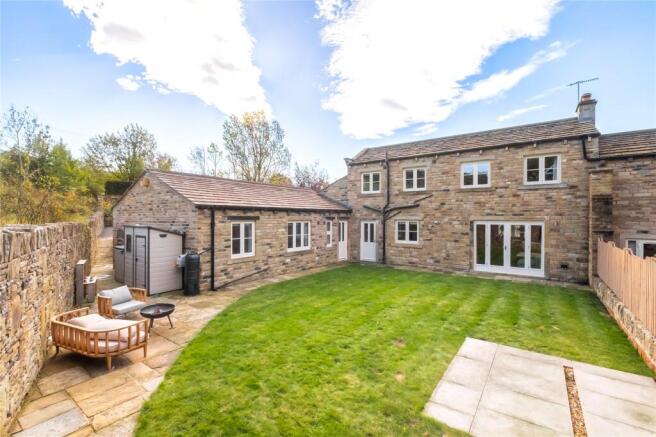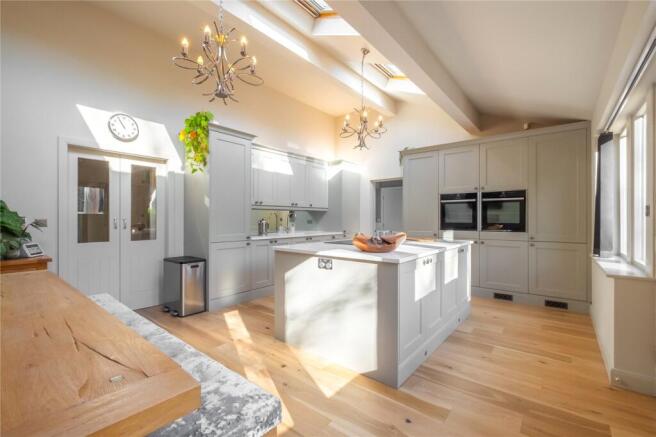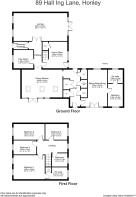
Hall Ing Lane, Honley, Holmfirth, HD9

- PROPERTY TYPE
Semi-Detached
- BEDROOMS
5
- BATHROOMS
3
- SIZE
2,433 sq ft
226 sq m
- TENUREDescribes how you own a property. There are different types of tenure - freehold, leasehold, and commonhold.Read more about tenure in our glossary page.
Freehold
Key features
- Beautifully appointed spacious family home
- Four / five / six bedroom flexible accommodation
- Seperate annex options on offer
- Gardens, ample parking and garage behind gates
- Underfloor heating throughout and double glazing
- Internal inspection is highly recommended
- Much admired location in Honley
- Tenure: Freehold, Energy rating 75 (Band C), Council tax band E
Description
About 89 Hall Ing Lane
Enjoying a much-admired location in this ever-popular village is this beautiful spacious and flexible family home with adjoining annex and backing onto open farmland. Internal inspection is the only way you can fully appreciate the size and standard of the accommodation on offer, with a lounge over twenty-eight feet long, impressive high quality dining kitchen with central island, four, five or even six bedrooms and plenty of home office or home business space, and all rounded off with an adjoining teenager/granny annex. The annex can be simply used as extra family space but does truly offer so many options for maybe an elderly relative, teenager suite, business base, pool table, cinema room and the list goes on. The property has underfloor heating throughout, two ensuites, a high-quality house bathroom and a separate play room and home office. There are so many detailed touches and care taken with this impressive home that potential purchasers are sure to be impressed. There are good sized gardens to the rear and side, fields beyond, lots of parking beside the detached garage with electric door, electric gate from Hall Ing Lane and a stone set driveway to set the standard of this home. Much of the family space is focused on the outlook embracing the gardens and fields beyond with French doors off the lounge, vast dining kitchen and sitting room in the annex area. Outdoor space on offer boasts stone patio areas as well as lawns ideal for outside entertaining, BBQ and al fresco dining.
The property is entered either from the garden at the side by the drive or directly from Hall Ing Lane. From Hall Ing Lane directly into the entrance vestibule, inner hallway, double doors lead into the large lounge, from the hallway there is a play room and home office with wide stairs leading to the first floor. The spacious dining kitchen has access to another hallway and external access to the gardens as well as WC, walk in pantry and walk in utility space. From here we enter the annexe and a good-sized sitting room/snug that may be considered to reintroduce a kitchen area to the rear and then a further bedroom with ensuite off. At first floor level there are four bedrooms, ensuite to the principal bedroom and a house bathroom.
Accommodation
Entrance Vestibule
Entering directly from Hall Ing Lane the front entrance gives a pleasant first impression of the quality on offer throughout this residence. The vestibule has engineered oak flooring which runs through other rooms of the property. The external access door is double glazed and there are inset spotlights.
Hallway
The flooring continues and the hallway offers doors leading off into the playroom, home office, lounge and dining kitchen. Twin doors open to the lounge. There are inset spotlights.
Lounge
8.59m x 4.45m
A generously proportioned room offering a great family space. The lounge boasts windows the front and glazed French doors with further windows to either wide offering views over the rear garden and fields beyond. Like the majority of the rooms in this home there are inset spotlights.
Play Room
4.7m x 2.92m
A room that can offer lost of uses including its current use as a play room or home office, TV room, snug or even another bedroom. The Play Room is located to the front of the house with windows offering a Hall Ing Lane aspect and there are inset spotlights.
Home Office
4.24m x 3.96m
The flooring continues through from the hallway as wide stairs rise to the first floor from the home office area. Another room that may be considered for alternative uses but currently used as an office with windows overlooking the rear garden and a half glazed external access door. The added benefit of the wide staircase is the useful storage space underneath and as ever there are inset spotlights.
Dining Kitchen
6.5m x 4.42m
An impressive family hub space with a central island dominating with ample dining space as well. The quartz work tops set off the standard with integrated appliances including twin ovens, freezer, fridge, dishwasher and induction hob. The interior of the units are oak with wooden fronts, there is a double width stainless steel sink and the engineered oak flooring continues throughout the dining kitchen. With three large Velux windows and a bank of glazing to one wall with stable style half glazed twin doors and windows to either side offering access to the patio and side garden.
Central Hallway
Joining the annex part of this home is another hallway and with half glazed external access doors to the front and rear and an array of useful storage space as well as a walk-in pantry. One walk in store has plumbing for an automatic washing machine and benefits from an extractor fan. There is panelling to half height and inset spotlights. From here access is gained to the annex rooms and the ground floor cloakroom.
WC
With a tiled floor, low level flush WC in white and a handwash basin. There is an extractor fan, side window and inset spotlights.
ANNEX
Sitting Room / Snug
5.87m x 3.1m
This room offers lots of options. The previous owners had this section of the house as a separate entity and there was a kitchen at the back of this room previously. The water supply and pipework and relevant electrics are there to be re-used if so desired. The sitting room can therefore form part of the annex if potential buyers require as a living dining kitchen room but there are other options as a self-contained granny flat, teenager suite, work space, treatment room or just simply an addition to a family’s living space. However, it’s a good size and with lots of options. There are windows to the front and rear and glazed French doors giving direct access to the garden and drive area.
Bedroom 5 / Work Space
3.56m x 2.4m
A double bedroom with a garden and drive view window and inset spotlights.
En-suite
2.4m x 2.16m
Comprising of a three-piece suite in white with a low-level flush WC, basin and separate shower cubicle. There is a heated towel rail style radiator, extractor fan, inset spotlights and window.
FIRST FLOOR
First Floor Landing
With a window giving views over the rear garden and fields beyond.
Bedroom 1
4.98m x 3.84m
With twin windows and inset spotlights this good-sized room like so many offers pleasant views across the gardens and beyond.
En-suite
3.5m x 1.9m
Comprising of a three-piece suite including shower, low level flush WC and basin. The ensuite has a tiled floor and tiled to half height in the main with a storage cupboard, extractor fan, heated towel rail style radiator, window and inset spotlights.
Bedroom 2
4.95m x 2.51m
Located to the front of the property the room has a front aspect window and inset spotlights.
Bedroom 3
3.53m x 2.51m
Located to the rear of the property the room enjoys rear views and inset spotlights.
Bedroom 4
3.63m x 2.24m
Currently used as a walk-in wardrobe and dressing room there are built in wardrobes to one wall. Measurements include the wardrobes and potential buyers may consider returning this to a standard bedroom space. Located to the front of the property with front aspect window and inset spotlights.
House Bathroom
2.2m x 2.13m
Comprising of a three-piece suite in white with a free-standing bath, low-level flush WC and basin. Tiling in the main is to half height, there is a towel rail style radiator, window, extractor fan and inset spotlights.
OUTSIDE
Side Garden / Drive
The garage and drive is to the side of the house and offers parking for a number of vehicles without obstructing the garage. The drive to the garage is block set whilst the expanse to the side is tarmac. A large electric gate gives vehicle access from Hall Ing Lane. Established hedges give a high degree of privacy. Directly to the side of the house is a stone paved patio offering outdoor entertaining and al fresco dining options as it is directly by the stable style French doors into the dining kitchen. There is lighting, an outside tap and power here.
Rear Garden
The rear garden is accessed by numerous ways and predominantly laid to lawn with a path wrapping around the property in the garden area. There is lighting and power. To the rear is a small raised area giving access to a brick built small building which is believed to be the former outside toilet. It is now storage.
Garage
6.15m x 4.06m
The detached garage has a side entrance door and electric garage doors to the front. There is power and lighting and the garage is alarmed.
Additional Information
The property is Freehold, Energy rating 75 (Band C), Council tax band E. Our online checks show that Ultrafast Fibre broadband is available and mobile coverage is predicted to be good outdoors and variable in-home.
Viewing
By appointment with Wm Sykes & Son
Directions
From the traffic lights in Honley proceed along New Mill Road heading towards Brockholes. With Crossley Mills on your right turn left up Gynn Lane just before the playing fields. Proceed up Gynn Lane and continue up and then under the railway bridge. Gynn Lane becomes Hall Ing Lane and the property is on the left with the drive above. We recommend parking on the road above the property.
Brochures
Particulars- COUNCIL TAXA payment made to your local authority in order to pay for local services like schools, libraries, and refuse collection. The amount you pay depends on the value of the property.Read more about council Tax in our glossary page.
- Band: E
- PARKINGDetails of how and where vehicles can be parked, and any associated costs.Read more about parking in our glossary page.
- Garage,Driveway
- GARDENA property has access to an outdoor space, which could be private or shared.
- Yes
- ACCESSIBILITYHow a property has been adapted to meet the needs of vulnerable or disabled individuals.Read more about accessibility in our glossary page.
- Lateral living
Hall Ing Lane, Honley, Holmfirth, HD9
Add an important place to see how long it'd take to get there from our property listings.
__mins driving to your place
Get an instant, personalised result:
- Show sellers you’re serious
- Secure viewings faster with agents
- No impact on your credit score
Your mortgage
Notes
Staying secure when looking for property
Ensure you're up to date with our latest advice on how to avoid fraud or scams when looking for property online.
Visit our security centre to find out moreDisclaimer - Property reference WMS250503. The information displayed about this property comprises a property advertisement. Rightmove.co.uk makes no warranty as to the accuracy or completeness of the advertisement or any linked or associated information, and Rightmove has no control over the content. This property advertisement does not constitute property particulars. The information is provided and maintained by WM. Sykes & Son, Holmfirth. Please contact the selling agent or developer directly to obtain any information which may be available under the terms of The Energy Performance of Buildings (Certificates and Inspections) (England and Wales) Regulations 2007 or the Home Report if in relation to a residential property in Scotland.
*This is the average speed from the provider with the fastest broadband package available at this postcode. The average speed displayed is based on the download speeds of at least 50% of customers at peak time (8pm to 10pm). Fibre/cable services at the postcode are subject to availability and may differ between properties within a postcode. Speeds can be affected by a range of technical and environmental factors. The speed at the property may be lower than that listed above. You can check the estimated speed and confirm availability to a property prior to purchasing on the broadband provider's website. Providers may increase charges. The information is provided and maintained by Decision Technologies Limited. **This is indicative only and based on a 2-person household with multiple devices and simultaneous usage. Broadband performance is affected by multiple factors including number of occupants and devices, simultaneous usage, router range etc. For more information speak to your broadband provider.
Map data ©OpenStreetMap contributors.








