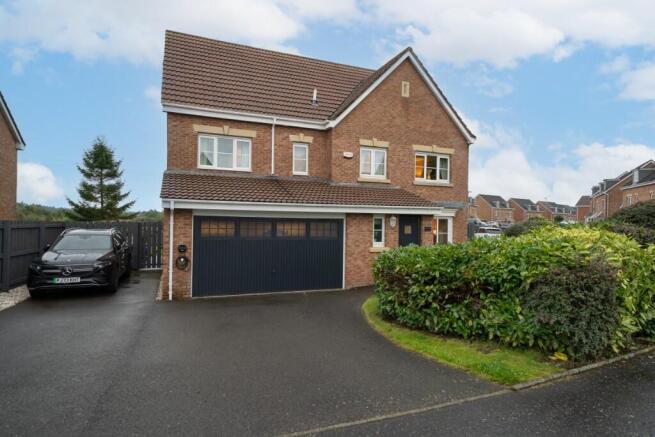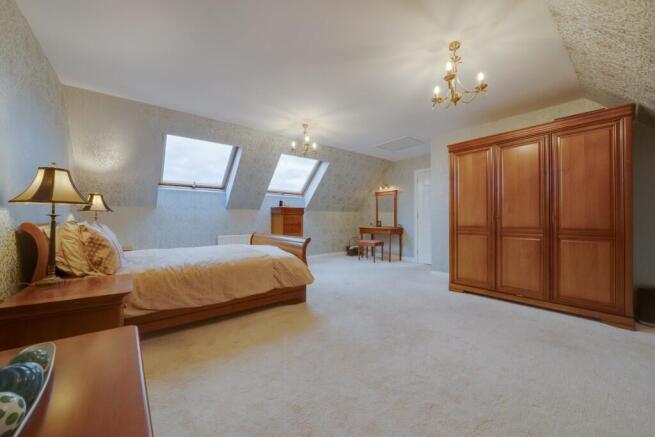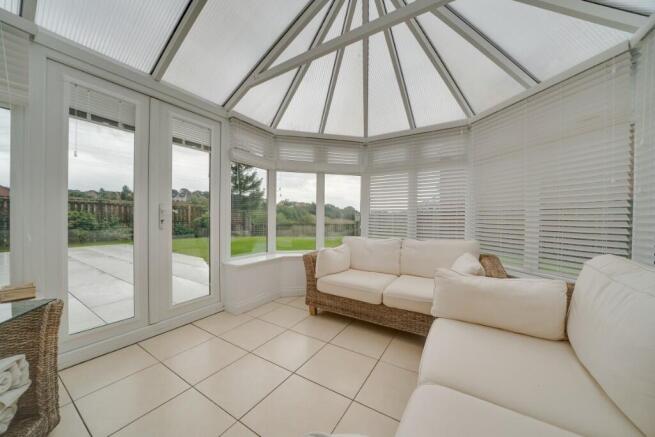
Hopepark Drive, Smithstone G68

- PROPERTY TYPE
Detached
- BEDROOMS
7
- BATHROOMS
5
- SIZE
Ask agent
- TENUREDescribes how you own a property. There are different types of tenure - freehold, leasehold, and commonhold.Read more about tenure in our glossary page.
Freehold
Key features
- IMPRESSIVE AND EXPANSIVE DETACHED VILLA SET OVER THREE LEVELS
- EXCEPTIONALLY SPACIOUS LAYOUT AND GENEROUS SIZED ROOMS THROUGHOUT
- SET WITHIN A PEACEFUL AND FAMILY FRIENDLY NEIGHBOURHOOD
- OPEN REAR VIEWS ACROSS THE NEW MOSSWATER LOCAL NATURE RESERVE
- HOUSE BOASTS BEAUTIFULLY MAINTAINED FRONT AND REAR GARDENS
- DRIVEWAY ACCOMMODATING 3 VEHICLES AND DBL GARAGE WITH EV CHARGING
- JUST A SHORT WALK TO CROY STATION , 11 MINUTE DIRECT TO GLASGOW AND 37 MINUTE TO EDINBURGH WAVERLY
- TRUE WALK IN CONDITION
- EPC C
- HOME REPORT £475,000
Description
Welcome to this impressive and expansive family home, thoughtfully designed across three generous levels to accommodate the needs of contemporary living. Whether your part of a multi-generational household or a blended family seeking privacy and flexibility.
Its layout caters for togetherness but also privacy, this home is perfect for accommodating every stage of family life as families grow and mature.
Key Features:
Exceptionally spacious layout with generously sized rooms throughout
Flexible living spaces perfect for large families or those running a business from home, multiple home office workspaces, etc.
Ample privacy options to suit diverse household arrangements
This property truly must be seen to be appreciated. Early viewing is highly recommended to experience the quality, space, and potential on offer.
Finished to an impeccable standard throughout, this expansive family residence, offering luxurious living across three thoughtfully designed levels. Set within an exclusive and highly sought-after development of luxury homes, this property is the height of modern comfort and style.
Prime Location & Seamless Connectivity Set in a peaceful and family-friendly neighbourhood, this home is ideally located for those with children of all ages and pets. The area boasts excellent local schools, safe green spaces, and a welcoming community atmosphere. With nearby playground, dog walking trails and easy access to childcare and healthcare services, it offers everything a growing family needs to thrive.
Just a short walk to Croy Station with an 11-minute direct commute to Glasgow or 37-minute commute to Edinburgh Waverly, for work, schools, universities and shopping.
Quick access to the M80 for effortless travel across Central Scotland
Close to local shops, schools and amenities for everyday convenience
Open Views & Immaculate Presentation
Enjoy open rear views across the new Mosswater Local Nature Reserve from the bright conservatory, patio area or rear windows
Presented in pristine decorative condition-a true credit to the current owners
Whether you're seeking a large, detached 7-bedroom flexible home for family and work, or your forever family home with room to grow, this property is an absolute must-see.
Accommodation Comprises:
Ground Floor
Welcoming reception hallway
Spacious formal lounge
Fully fitted, large dining kitchen with access to a bright conservatory
Elegant dining room with bay window
Guest WC
Utility room and separate cloakrooms
Access to double garage.
First Floor
Secondary master bedroom with private en-suite bathroom
A further three generously sized double bedrooms
Nursery/home office (potential fifth single bedroom)
Two bedrooms connected by Jack and Jill en-suite
Separate family bathroom serving the remaining bedrooms
Built-in furniture in the four main bedrooms
Top Floor
Spectacular main master suite occupying the entire top floor-must be seen to be fully appreciated
Additional three-piece bathroom suite
Spacious utility room
Flexible 7th bedroom or additional family/media room
Additional Internal Features
The property is further enhanced by gas central heating (New Boiler) and double glazing.
Additional External Features
The house boasts beautifully maintained front and rear gardens with mature shrubs and a new rear patio area.
There is ample space for storage sheds, a summer house, etc.
A driveway accommodating three vehicles and a double garage with EV charging point.
Why This Home is Perfect for You
Designed for multi-generational and blended families - Flexible layout with privacy options for everyone.
Move-in ready & immaculately presented.
Plenty of space for families, entertaining & home working.
Fantastic location - open outlook, close to shops, transport links, schools & local amenities.
- COUNCIL TAXA payment made to your local authority in order to pay for local services like schools, libraries, and refuse collection. The amount you pay depends on the value of the property.Read more about council Tax in our glossary page.
- Ask agent
- PARKINGDetails of how and where vehicles can be parked, and any associated costs.Read more about parking in our glossary page.
- Garage,Driveway
- GARDENA property has access to an outdoor space, which could be private or shared.
- Front garden,Rear garden
- ACCESSIBILITYHow a property has been adapted to meet the needs of vulnerable or disabled individuals.Read more about accessibility in our glossary page.
- Ask agent
Energy performance certificate - ask agent
Hopepark Drive, Smithstone G68
Add an important place to see how long it'd take to get there from our property listings.
__mins driving to your place
Get an instant, personalised result:
- Show sellers you’re serious
- Secure viewings faster with agents
- No impact on your credit score
Your mortgage
Notes
Staying secure when looking for property
Ensure you're up to date with our latest advice on how to avoid fraud or scams when looking for property online.
Visit our security centre to find out moreDisclaimer - Property reference KP101025. The information displayed about this property comprises a property advertisement. Rightmove.co.uk makes no warranty as to the accuracy or completeness of the advertisement or any linked or associated information, and Rightmove has no control over the content. This property advertisement does not constitute property particulars. The information is provided and maintained by K Property, Cumbernauld. Please contact the selling agent or developer directly to obtain any information which may be available under the terms of The Energy Performance of Buildings (Certificates and Inspections) (England and Wales) Regulations 2007 or the Home Report if in relation to a residential property in Scotland.
*This is the average speed from the provider with the fastest broadband package available at this postcode. The average speed displayed is based on the download speeds of at least 50% of customers at peak time (8pm to 10pm). Fibre/cable services at the postcode are subject to availability and may differ between properties within a postcode. Speeds can be affected by a range of technical and environmental factors. The speed at the property may be lower than that listed above. You can check the estimated speed and confirm availability to a property prior to purchasing on the broadband provider's website. Providers may increase charges. The information is provided and maintained by Decision Technologies Limited. **This is indicative only and based on a 2-person household with multiple devices and simultaneous usage. Broadband performance is affected by multiple factors including number of occupants and devices, simultaneous usage, router range etc. For more information speak to your broadband provider.
Map data ©OpenStreetMap contributors.






