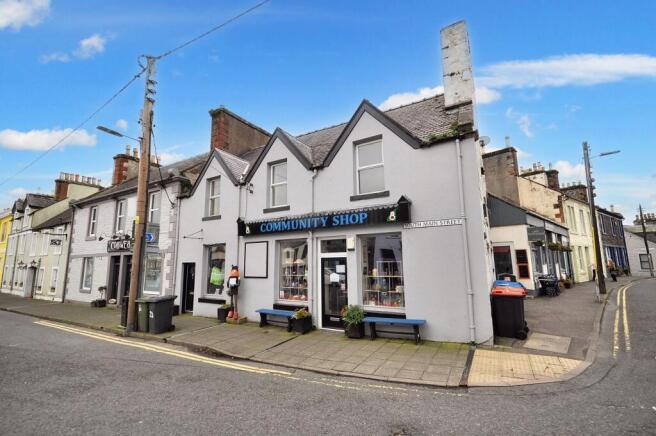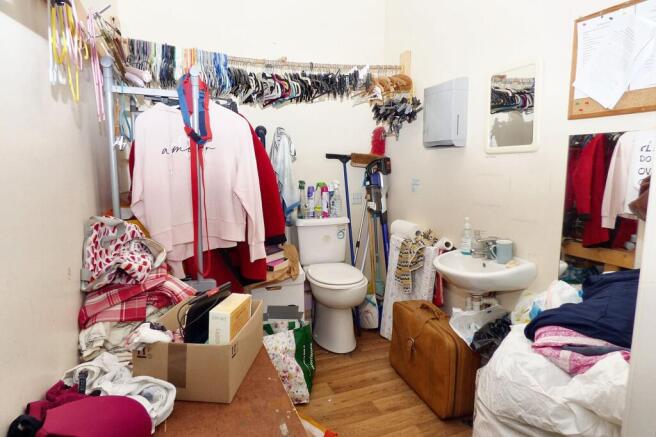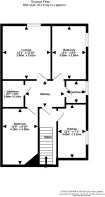Shop for sale
South Main Street, Wigtown, DG8
- PROPERTY TYPE
Shop
- BEDROOMS
2
- BATHROOMS
1
- SIZE
Ask agent
Key features
- Commercial premises with living accommodation
- Town centre location
- Two bedroom upper floor flat
- Potential buy to let investment
- Close to all amenities
- Within the National Book Town of Wigtown
Description
EPC Rating: E
Shop Premises
6.23m x 5.95m
Large main shop area and office/store or further shop area and toilet. The main shop is 2 large front facing single glazed windows and new double glazed door with fan light above. Electricity meters, consumer units and ample strip lighting. Ample power points and pipes which could provide water and drainage connection. 2 new radiators, telephone point and vinyl floor covering.
Inner Hallway
14’3” x 7’11” (4.34 x 2.42m approx) Double glazed opaque rear window. New controllable central heating and power points. Strip light, smoke alarm and original cast range recessed into a fire recess (note sure whether the chimney is working or not). Door to the outside
Shop 2
Large front facing double glazed window. New radiator, power points, strip light and smoke alarm.
Washroom
2.48m x 1.87m
It is understood that this will conform to disability regulations. Loft hatch and emergency light. Ceiling light, extractor and raised WC. WHB with disabled handle and stabiliser.
Landing
First floor flat accessible by a separate door from South Main Street to the internal stairwell where all the electricity meters (prepayment meter) and the consumer units are located. Cast iron hand rails at both sides of the stairs to landing with smoke and fire detection. Emergency lighting, fire alarm and large rear facing velux window. Double glazed hardwood door leading to kitchen.
Kitchen
Front facing single glazed sash window. Modern base and wall units in light wood effect with cream worktops and single drainer stainless steel sink with mixer tap. Built in extractor and four ring hob and electric oven. Cooker points, wall tiling, space for fridge and space and plumbing for washing machine. Pan storage unit and strip light.
Hallway
Fire alarm and smoke detection. Ceiling light, fire alarm control panel and Economy 7 timer for the hot water.
Boxroom
Front facing double glazed window. Built in shelving, hot water tank and pine panelled ceiling with loft hatch. Double power point.
Bedroom 1
Front facing double glazed. Night store heater, power points, ceiling light and carpet.
Sitting Room
4.01m x 3.64m
Small side facing double glazed window with deep sill. Power points, 2 ceiling lights, telephone and TV connection. Possibly satellite connection, carpet and night store heater. Dampness around window.
Bathroom
Modern 3 piece suite with white WC, large WHB with mixer tap and panelled bath. Mira electric shower, wall panelling and extractor. Rear Velux window and ceiling light. Wall heater and vinyl flooring.
Bedroom 2
Rear facing UPVC emergency exit/window. Power points, telephone cable possibly used for computers in the past and ceiling light. Night store heater.
Garden
To the rear is a small enclosed yard.
Brochures
Property BrochureEnergy Performance Certificates
EPC 1South Main Street, Wigtown, DG8
NEAREST STATIONS
Distances are straight line measurements from the centre of the postcode- Barrhill Station20.8 miles

Notes
Disclaimer - Property reference 8bcc33fa-5cc7-490d-9eb8-aa0e0d8d5398. The information displayed about this property comprises a property advertisement. Rightmove.co.uk makes no warranty as to the accuracy or completeness of the advertisement or any linked or associated information, and Rightmove has no control over the content. This property advertisement does not constitute property particulars. The information is provided and maintained by South West Property Centre, Stranraer. Please contact the selling agent or developer directly to obtain any information which may be available under the terms of The Energy Performance of Buildings (Certificates and Inspections) (England and Wales) Regulations 2007 or the Home Report if in relation to a residential property in Scotland.
Map data ©OpenStreetMap contributors.





