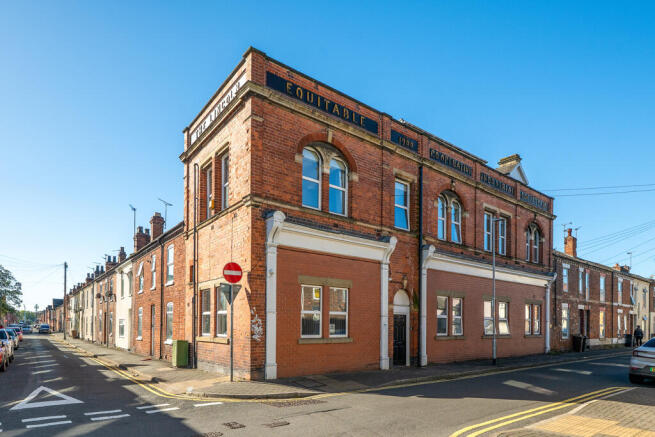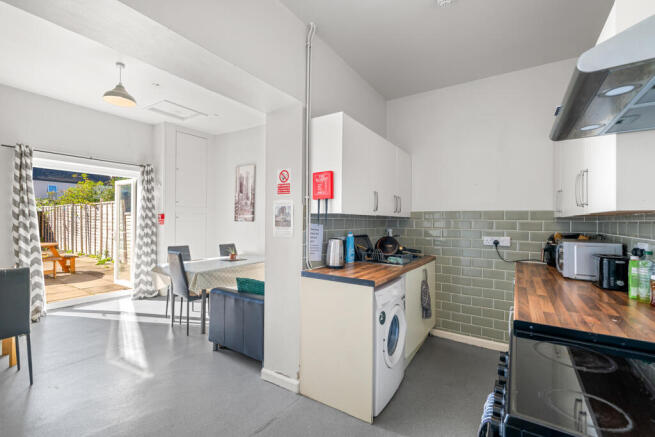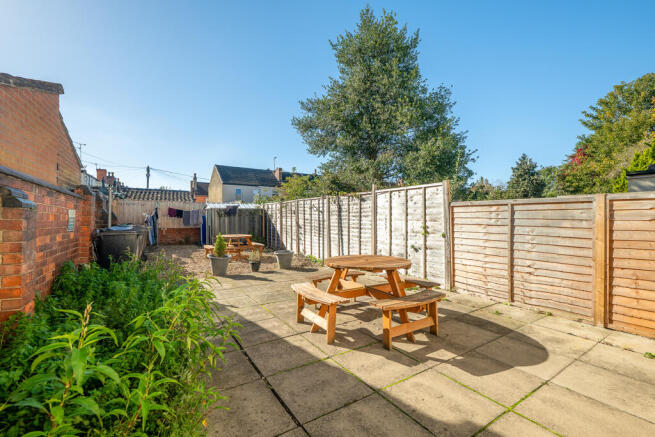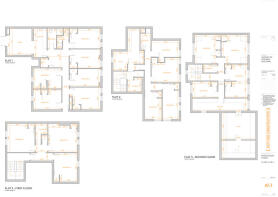37-41 Ripon Street, Lincoln, Lincolnshire, LN5 7NJ

- PROPERTY TYPE
Flat
- BEDROOMS
17
- BATHROOMS
6
- SIZE
Ask agent
- TENUREDescribes how you own a property. There are different types of tenure - freehold, leasehold, and commonhold.Read more about tenure in our glossary page.
Freehold
Key features
- 17 Bed Investment Property
- Divided into three flats
- Available to Rent as a whole from Jan 2026 at £7,500 pcm
- Refurbished throughout
- City Centre location
- Close to University
Description
Formerly a Co-operative warehouse built in circa 1900 which is currently divided into three large apartments providing 17 bedrooms. Apartment one comprises a six bedroom apartment with communal lounge/diner and two shower rooms. Apartment two is a first floor apartment and offers four bedrooms, communal living/kitchen and two shower rooms. Apartment three is arranged of first and second floors and offers seven bedrooms, kitchen, lounge/diner and two shower rooms. There are also two offices on the ground floor which offer the opportunity for on-site members of staff.
The property is currently let to a housing association and with a total rent passing of £8500pm (£102,000 pa) The tenant has given notice and will be vacating in the 2nd week of January 2026 so the property can be sold with vacant possession.
The seller will also consider a rental of the building as a whole at £7,500 pcm with further terms to be discussed.
Location
Entering Lincoln on the A15 Canwick Road proceed until you reach a left hand turn onto Ripon Street where the property can be found on the left hand side just after Cross Street.
Accommodation
APARTMENT ONE - GROUND FLOOR
Hallway
Two double radiators and storage cupboard.
Communal Lounge/Kitchen
Double glazed French doors to rear elevation, fitted wall and base units with stainless steel single drainer sink, built in oven, four ring electric hob with extractor over, part tiled walls, space and plumbing for washing machine, double radiator.
Shower Room
Three piece suite comprising electric shower, mid flush WC, pedestal wash basin, double radiator, extractor.
Shower Room Two
Three piece suite comprising shower, wash hand basin, mid flush WC, part tiled walls, extractor, single radiator.
Bedroom One
Double glazed casement window to front elevation, double radiator, built-in wardrobe.
Bedroom Two
Double glazed casement window to front elevation, double radiator, built-in wardrobe.
Bedroom Three
Double glazed casement window to rear elevation, double radiator, built-in wardrobe.
Bedroom Four
Two double glazed casement windows to front elevation, built-in wardrobe, double radiator.
Bedroom Five
Double glazed casement window to front elevation, double radiator, built-in wardrobe.
Bedroom Six
Double glazed casement window to rear elevation, double radiator, built-in wardrobe.
APARTMENT TWO - 1ST FLOOR
Communal Living/Kitchen
Double glazed casement window to side elevation, fitted wall and base units with stainless steel single drainer sink, electric radiator, space and plumbing for washing machine, part tiled walls.
Shower Room
Three-piece suite comprising shower, mid flush WC, pedestal wash basin, extractor, part tiled walls.
Bedroom One
Double glazed casement window to front elevation, electric radiator, built in wardrobe.
Bedroom Two
Two double glazed casement windows to front elevation, electric radiator, built-in wardrobe.
Bedroom Three
Three double glazed casement windows to front and side elevations, built-in wardrobe, electric radiator.
Bedroom Four
Double glazed casement window to side elevation, electric radiator, built-in wardrobe.
Shower Room Two
Three piece suite comprising shower, pedestal wash basin, mid flush WC, airing cupboard, part tiled walls, extractor.
APARTMENT THREE- FIRST & SECOND FLOOR
Second floor
Kitchen
Double glazed casement window to front and side elevation, fitted wall and base units with stainless steel single drainer sink, part tiled walls, space and plumbing for washing machine.
Dining/Living Area
Two double glazed casement windows to side elevation, electric radiator, door to
Storage Area
Cambered ceiling, double glazed Velux window to side elevation.
Bedroom One
Double glazed casement window to rear elevation, two built-in wardrobes, electric radiator.
Bedroom Two
Double glazed casement window to front elevation, electric radiator, built-in wardrobe.
Bedroom Three
Two double glazed casement windows to front elevation, electric radiator, built-in wardrobe.
Bedroom Four
Double glazed casement window to rear elevation, electric radiator, built-in wardrobe.
Shower Room
Three piece suite comprising shower, mid flush WC, pedestal wash basin, extractor, part tiled walls.
First floor
Bedroom Five
Double glazed casement window to front elevation, electric radiator, built-in wardrobe.
Shower Room Two
Shower, part tiled walls, extractor.
Bedroom Six
Double glazed casement window to front elevation, electric radiator, built in wardrobe.
Bedroom Seven
Two double glazed casement windows to rear elevation, electric radiator, built-in wardrobe.
Outside
There is communal rear yard with paved patio area and fenced boundaries.
Viewing
Strictly by appointment with the selling agents
Other
Please note that prior to acceptance of any offer, Brown&CoJHWalter are required to verify the identity of the buyer to comply with the requirements of the Money Laundering, Terrorist Financing and Transfer of Funds (Information on the Payer) Regulations 2017. Further, when a property is for sale by tender, an ID check must be carried out before a tender can be submitted.
Brochures
Brochure- COUNCIL TAXA payment made to your local authority in order to pay for local services like schools, libraries, and refuse collection. The amount you pay depends on the value of the property.Read more about council Tax in our glossary page.
- Ask agent
- PARKINGDetails of how and where vehicles can be parked, and any associated costs.Read more about parking in our glossary page.
- Ask agent
- GARDENA property has access to an outdoor space, which could be private or shared.
- Yes
- ACCESSIBILITYHow a property has been adapted to meet the needs of vulnerable or disabled individuals.Read more about accessibility in our glossary page.
- Ask agent
37-41 Ripon Street, Lincoln, Lincolnshire, LN5 7NJ
Add an important place to see how long it'd take to get there from our property listings.
__mins driving to your place
Get an instant, personalised result:
- Show sellers you’re serious
- Secure viewings faster with agents
- No impact on your credit score
Your mortgage
Notes
Staying secure when looking for property
Ensure you're up to date with our latest advice on how to avoid fraud or scams when looking for property online.
Visit our security centre to find out moreDisclaimer - Property reference 449375FH. The information displayed about this property comprises a property advertisement. Rightmove.co.uk makes no warranty as to the accuracy or completeness of the advertisement or any linked or associated information, and Rightmove has no control over the content. This property advertisement does not constitute property particulars. The information is provided and maintained by Brown & Co, Lincoln. Please contact the selling agent or developer directly to obtain any information which may be available under the terms of The Energy Performance of Buildings (Certificates and Inspections) (England and Wales) Regulations 2007 or the Home Report if in relation to a residential property in Scotland.
*This is the average speed from the provider with the fastest broadband package available at this postcode. The average speed displayed is based on the download speeds of at least 50% of customers at peak time (8pm to 10pm). Fibre/cable services at the postcode are subject to availability and may differ between properties within a postcode. Speeds can be affected by a range of technical and environmental factors. The speed at the property may be lower than that listed above. You can check the estimated speed and confirm availability to a property prior to purchasing on the broadband provider's website. Providers may increase charges. The information is provided and maintained by Decision Technologies Limited. **This is indicative only and based on a 2-person household with multiple devices and simultaneous usage. Broadband performance is affected by multiple factors including number of occupants and devices, simultaneous usage, router range etc. For more information speak to your broadband provider.
Map data ©OpenStreetMap contributors.




