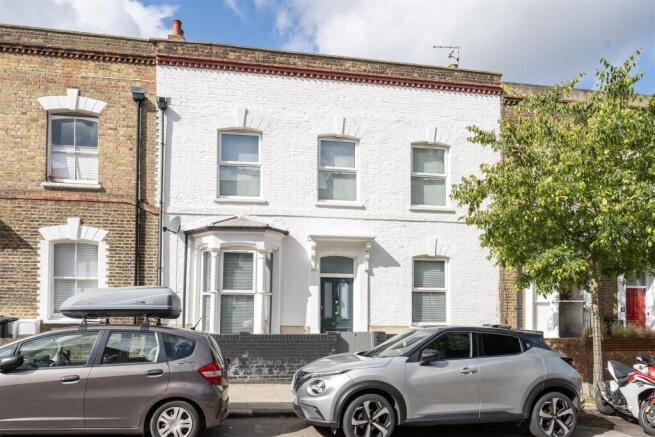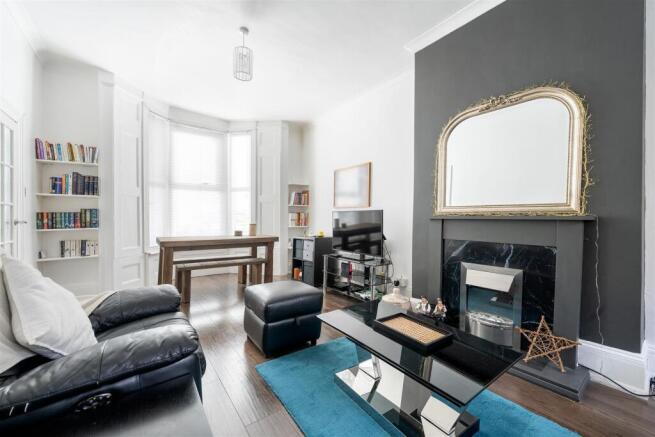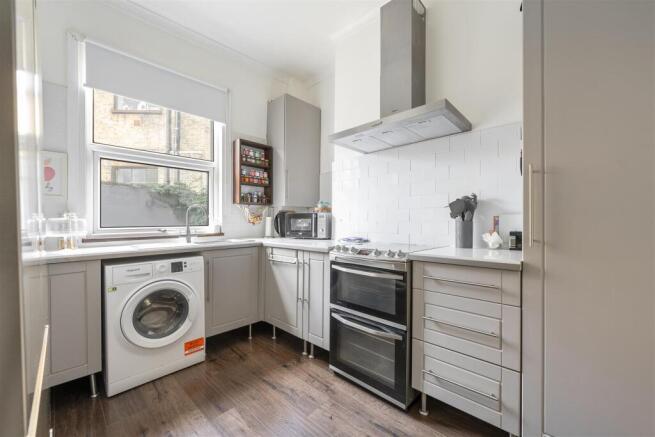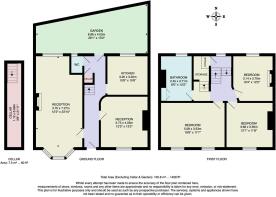
Wayland Avenue, Hackney

- PROPERTY TYPE
House
- BEDROOMS
3
- BATHROOMS
1
- SIZE
1,408 sq ft
131 sq m
- TENUREDescribes how you own a property. There are different types of tenure - freehold, leasehold, and commonhold.Read more about tenure in our glossary page.
Freehold
Key features
- Three Bedroom Home
- Double Fronted Period Property
- Two Reception Rooms
- Potential to Extend (STPP)
- Moments from Hackney Downs Station
- Short Walk to London Fields
- Approx 1408 Square Foot
Description
You’ll be in a prime central Hackney location too, with just a 4-minute walk to Hackney Downs Station (Weaver Line) and a short stroll from the vibrant energy of Mare Street and the greenery of London Fields. Victoria Park, Hackney Downs, and the Regent’s Canal towpath are all nearby too, putting nature and city life comfortably side by side.
IF YOU LIVED HERE...
From the street, the clean white-brick frontage immediately stands apart from its terraced neighbours on either side. Inside, the simple, white aesthetic continues with dark wooden floorboards that guide you from the hallway into two reception rooms. To the left, a bright through-room stretches over 23 feet, its bay window filling the space with light and further to the rear amplifying the light. A fireplace set against a deep anthracite wall naturally divides the room into dining and lounging areas. Opposite, the second reception has a curved end wall that gives it a more intimate, reflective feel.
The kitchen sits just beyond, with dove-grey shaker units and a window that frames the garden. There’s plenty of space for appliances, storage, and prep, making it both functional and unfussy. A neat WC and access to an 80 sq ft cellar complete the ground floor.
Outside, the 29-foot garden is securely enclosed by high brick walls, with a simple concrete base that invites transformation, whether that’s pots of herbs, sculptural planters, or even an olive tree to bring life and flavour to the space.
Upstairs, a striped runner leads to three generous doubles. The principal bedroom sits at the front with twin sash windows and painted floorboards, while the other two offer their own mix of soft carpet or warm wood, each anchored by a fireplace and surrounding mantel. The family bathroom is practical but quietly stylish, with a glazed bath/shower, rustic wood-mounted sink, and built-in cupboards keeping everything in order.
WHAT ELSE?
You’ll be located between Lower Clapton and Dalston, two bustling areas of Hackney, home to an extensive range of pubs, cafes and independent shops.
Check out fabulous local restaurants like Casa Fofo, Lardo on Richmond Road, the recently opened Angelina’s and Little Duck the Picklery on Dalston Lane, Pidgin and Violet, and the eponymous Delis and coffee shops on Wilton Way.
Looking for a new local? Try The Spurstowe Arms and Three Sheets.
For Green space, Hackney Downs is a few minutes walk away, and London Fields, with its year-round heated lido, is a ten-minute walk to the south.
Broadway Market is renowned for excellent places to eat and drink, and hosts a popular food market on Saturdays. The famed Columbia Road Flower Market is also close by.
Hackney Downs Overground is only a few minutes from the apartment and offers direct lines to Liverpool Street. Hackney Central is an 11-minute walk and runs direct services to Stratford and Highbury & Islington.
Reception - 3.7 x 7.27 (12'1" x 23'10") -
Kitchen - 3.2 x 3.2 (10'5" x 10'5") -
Reception - 3.73 x 4.03 (12'2" x 13'2") -
Wc -
Bedroom - 3.14 x 3.7 (10'3" x 12'1" ) -
Bedroom - 3.68 x 3.56 (12'0" x 11'8") -
Bedroom - 5.08 x 3.53 (16'7" x 11'6") -
Bathroom - 5.08 x 3.53 (16'7" x 11'6") -
Storage -
Cellar - 1.12 x 6.69 (3'8" x 21'11") -
Garden - 8.86 x 4.02 (29'0" x 13'2") -
A WORD FROM THE EXPERT...
I feel right at home living in Hackney, although I’m originally from Greece. You can be anyone, wear whatever you like and always feel welcome. The multiculturalism here comes across in the diversity of the cafés, restaurants, shops and bars. From specialty coffee shops and Michelin star restaurants to beautiful parks and art galleries, Hackney has something for everyone.
Weekends at Victoria Park or Broadway market are filled with great community energy, international delicacies and local artisan creations. For dog lovers, the marshes are beautiful for afternoon and weekend walks with your four-legged friends. And while you’re there, you can stop by the river Lea at the Princess of Wales for a Sunday roast, Here East for brunch, or Crate Brewery for pizza and a local beer.
Properties in the area vary from characterful Victorian and Georgian houses to charming local authority red-brick blocks and beautifully designed modern developments with communal roof terraces.
I have found my home in Hackney and it holds a very special place in my heart.
EVA BOUZAKI
HACKNEY BRANCH MANAGER
Brochures
Wayland Avenue, HackneyProperty Material InformationAML informationBrochure- COUNCIL TAXA payment made to your local authority in order to pay for local services like schools, libraries, and refuse collection. The amount you pay depends on the value of the property.Read more about council Tax in our glossary page.
- Band: E
- PARKINGDetails of how and where vehicles can be parked, and any associated costs.Read more about parking in our glossary page.
- Ask agent
- GARDENA property has access to an outdoor space, which could be private or shared.
- Yes
- ACCESSIBILITYHow a property has been adapted to meet the needs of vulnerable or disabled individuals.Read more about accessibility in our glossary page.
- Ask agent
Wayland Avenue, Hackney
Add an important place to see how long it'd take to get there from our property listings.
__mins driving to your place
Get an instant, personalised result:
- Show sellers you’re serious
- Secure viewings faster with agents
- No impact on your credit score
Your mortgage
Notes
Staying secure when looking for property
Ensure you're up to date with our latest advice on how to avoid fraud or scams when looking for property online.
Visit our security centre to find out moreDisclaimer - Property reference 34228921. The information displayed about this property comprises a property advertisement. Rightmove.co.uk makes no warranty as to the accuracy or completeness of the advertisement or any linked or associated information, and Rightmove has no control over the content. This property advertisement does not constitute property particulars. The information is provided and maintained by The Stow Brothers, Hackney. Please contact the selling agent or developer directly to obtain any information which may be available under the terms of The Energy Performance of Buildings (Certificates and Inspections) (England and Wales) Regulations 2007 or the Home Report if in relation to a residential property in Scotland.
*This is the average speed from the provider with the fastest broadband package available at this postcode. The average speed displayed is based on the download speeds of at least 50% of customers at peak time (8pm to 10pm). Fibre/cable services at the postcode are subject to availability and may differ between properties within a postcode. Speeds can be affected by a range of technical and environmental factors. The speed at the property may be lower than that listed above. You can check the estimated speed and confirm availability to a property prior to purchasing on the broadband provider's website. Providers may increase charges. The information is provided and maintained by Decision Technologies Limited. **This is indicative only and based on a 2-person household with multiple devices and simultaneous usage. Broadband performance is affected by multiple factors including number of occupants and devices, simultaneous usage, router range etc. For more information speak to your broadband provider.
Map data ©OpenStreetMap contributors.






