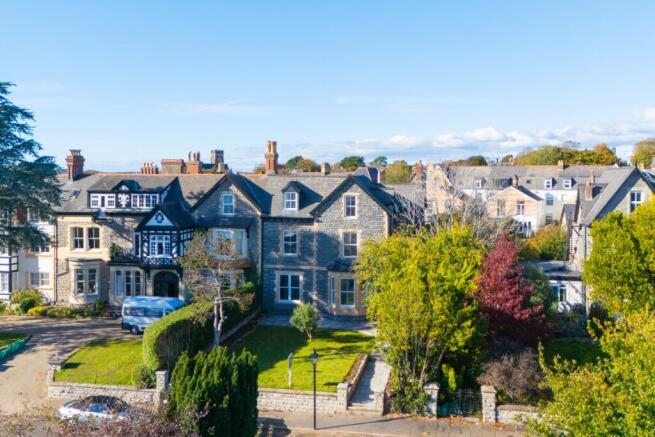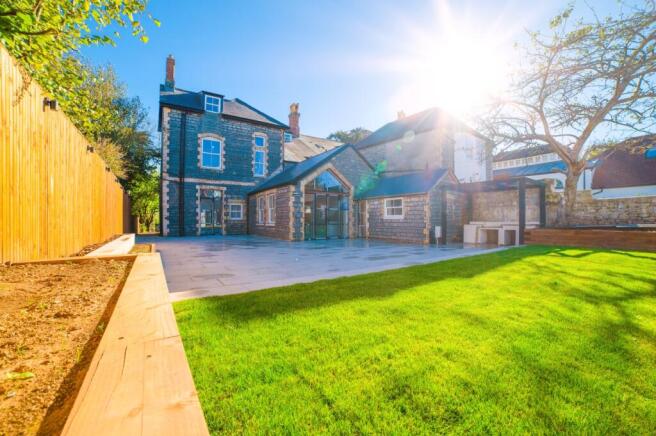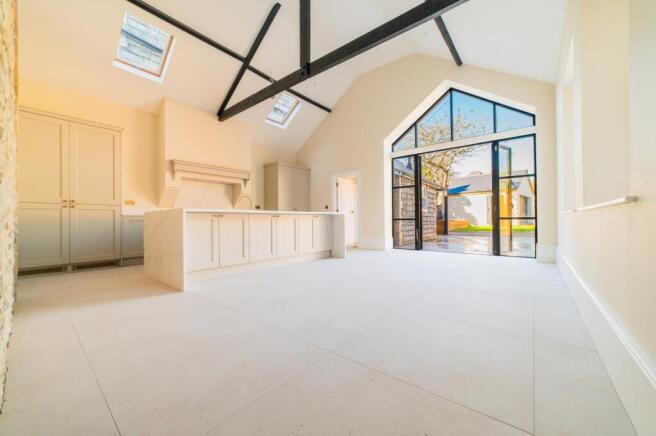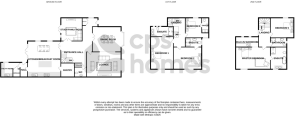
Bradford Place, Penarth

- PROPERTY TYPE
Semi-Detached
- BEDROOMS
5
- BATHROOMS
6
- SIZE
Ask agent
- TENUREDescribes how you own a property. There are different types of tenure - freehold, leasehold, and commonhold.Read more about tenure in our glossary page.
Freehold
Key features
- Register your interest now – full listing coming soon.
- A newly restored and completely renovated grand period residence
- Breathtaking views over The Kymin, The Esplanade and the Bristol Channel
- Approx. 310 sqm / 3,340 sq ft
- Newly landscaped rear garden
- Brand new double garage and driveway parking to rear
- Incredible kitchen and family room
- Sigma-3 kitchen complete with bespoke solid stone worksurfaces and high quality appliances
- Indulgent master suite
- Five incredible double bedrooms, all with individual bathrooms
Description
Coming Soon; Newly Restored Grand Period Residence on Bradford Place, Penarth... A truly remarkable opportunity to own one of Penarth's most distinguished period homes, newly and sympathetically restored to its full grandeur. Perfectly positioned on Bradford Place, this commanding residence enjoys breathtaking views over The Kymin, The Esplanade and the Bristol Channel, with water views from multiple rooms and gardens.
Approached via a slate path through a grand front lawn bordered by mature fruit trees, the home makes a striking first impression. The all-new stone façade and oversized olive front door with brushed brass ironmongery set the tone for the exceptional detail within.
Step inside to a chessboard-tiled entrance hall leading to a sweeping staircase and a bay-fronted dining room adorned with intricate coving and soaring ceilings, the hallmarks of a true period home. The adjoining living room features a beautiful fireplace and bespoke media shelving, creating a warm and elegant space for entertaining or relaxation.
From the main entrance hall, double crittall glass doors open into the showpiece kitchen and family living area, the true heart of the home. This exceptional space combines traditional character with modern luxury, featuring exposed stone walls, ceiling beams, and a high-quality Sigma 3 kitchen with solid stone work surfaces, an oversized island, and a walk-in pantry. A separate full-sized utility room adds practicality and storage.
Another set of double crittall doors leads out to the beautifully landscaped rear garden, complete with a slate-paved terrace, built-in BBQ and summer kitchen, new raised beds, feature lighting, and a level lawn. Side access leads to the double garage, fitted with power, plumbing, and a brand new electric roller door, with parking for two cars in front.
The ground floor also features a fantastic study with built-in cabinetry, a cloak cupboard, and a stylish downstairs W/C.
On the first floor, three generous double bedrooms, each with its own luxurious en suite, offer elegant proportions and beautiful finishes. As you ascend, the views over the Bristol Channel become even more spectacular.
Occupying the entire front of the second floor, the master suite is a breathtaking retreat. The spacious bedroom enjoys panoramic sea views and connects to a dressing area and a sumptuous en suite bathroom featuring honed marble tiling, a freestanding bath, double vanity, walk-in shower, and W/C. A further double bedroom and separate shower room complete this level.
Meticulously restored with respect for its heritage and an eye for refined contemporary living, this grand, character-filled family home offers the rare combination of space, craftsmanship, and coastal setting, all just moments from Penarth's seafront and vibrant town centre. The property also benefits from a brand new sprinkler system for added peace of mind.
Ready to move in by Christmas.
Register your interest now – full listing coming soon.
We are advised by the vendor that provisions of electricity, water and sewerage are connected to a mains supply, and no materials used in construction may impact a buyer's enjoyment, mortgage availability, or insurance availability, and there are no issues or restrictions on mobile signal/coverage.
Please Note; This property is being marketed and sold by the appointed receiver and any sale will be subject to the receiver's approval.
Entrance Hall
Dining Room
5.32m x 4.68m - 17'5" x 15'4"
Living Room
4.68m x 6.16m - 15'4" x 20'3"
Study/Reception Three
4.95m x 3.98m - 16'3" x 13'1"
Kitchen, Dining and Family Area
6.19m x 6.63m - 20'4" x 21'9"
Utility
5m x 2.71m - 16'5" x 8'11"
Guest W/C
4.98m x 1.88m - 16'4" x 6'2"
First Floor Landing
5.8m x 1.95m - 19'0" x 6'5"
Bedroom One
4.68m x 6.16m - 15'4" x 20'3"
En Suite 1
1.98m x 4.68m - 6'6" x 15'4"
Bedroom Two
4.13m x 4.58m - 13'7" x 15'0"
En Suite Two
1.68m x 2.47m - 5'6" x 8'1"
Bedroom Three
4.57m x 3.75m - 14'12" x 12'4"
En Suite
Second Floor Landing
5.77m x 2.14m - 18'11" x 7'0"
Master Bedroom
4.12m x 6.68m - 13'6" x 21'11"
Dressing Room
1.33m x 4.54m - 4'4" x 14'11"
Master En Suite
2.77m x 4.12m - 9'1" x 13'6"
Bedroom Five
4.37m x 3.72m - 14'4" x 12'2"
Shower Room
2.47m x 1.71m - 8'1" x 5'7"
Garage
6m x 5m - 19'8" x 16'5"
- COUNCIL TAXA payment made to your local authority in order to pay for local services like schools, libraries, and refuse collection. The amount you pay depends on the value of the property.Read more about council Tax in our glossary page.
- Band: TBC
- PARKINGDetails of how and where vehicles can be parked, and any associated costs.Read more about parking in our glossary page.
- Yes
- GARDENA property has access to an outdoor space, which could be private or shared.
- Yes
- ACCESSIBILITYHow a property has been adapted to meet the needs of vulnerable or disabled individuals.Read more about accessibility in our glossary page.
- Ask agent
Energy performance certificate - ask agent
Bradford Place, Penarth
Add an important place to see how long it'd take to get there from our property listings.
__mins driving to your place
Get an instant, personalised result:
- Show sellers you’re serious
- Secure viewings faster with agents
- No impact on your credit score
Your mortgage
Notes
Staying secure when looking for property
Ensure you're up to date with our latest advice on how to avoid fraud or scams when looking for property online.
Visit our security centre to find out moreDisclaimer - Property reference 10308827. The information displayed about this property comprises a property advertisement. Rightmove.co.uk makes no warranty as to the accuracy or completeness of the advertisement or any linked or associated information, and Rightmove has no control over the content. This property advertisement does not constitute property particulars. The information is provided and maintained by CPS Homes, Cardiff. Please contact the selling agent or developer directly to obtain any information which may be available under the terms of The Energy Performance of Buildings (Certificates and Inspections) (England and Wales) Regulations 2007 or the Home Report if in relation to a residential property in Scotland.
*This is the average speed from the provider with the fastest broadband package available at this postcode. The average speed displayed is based on the download speeds of at least 50% of customers at peak time (8pm to 10pm). Fibre/cable services at the postcode are subject to availability and may differ between properties within a postcode. Speeds can be affected by a range of technical and environmental factors. The speed at the property may be lower than that listed above. You can check the estimated speed and confirm availability to a property prior to purchasing on the broadband provider's website. Providers may increase charges. The information is provided and maintained by Decision Technologies Limited. **This is indicative only and based on a 2-person household with multiple devices and simultaneous usage. Broadband performance is affected by multiple factors including number of occupants and devices, simultaneous usage, router range etc. For more information speak to your broadband provider.
Map data ©OpenStreetMap contributors.







