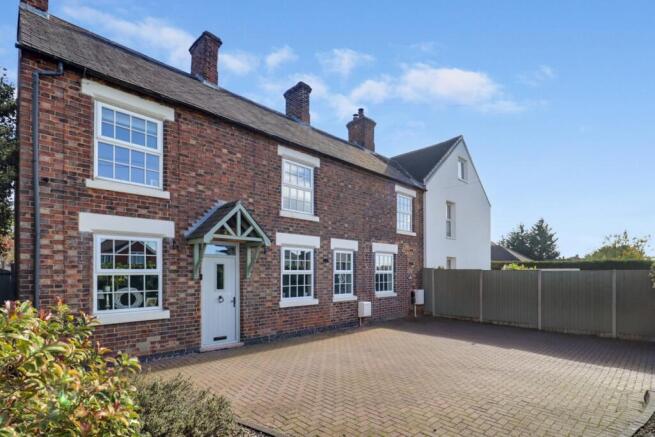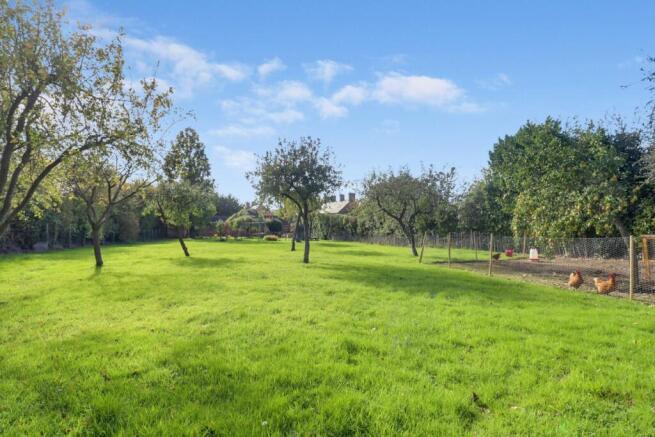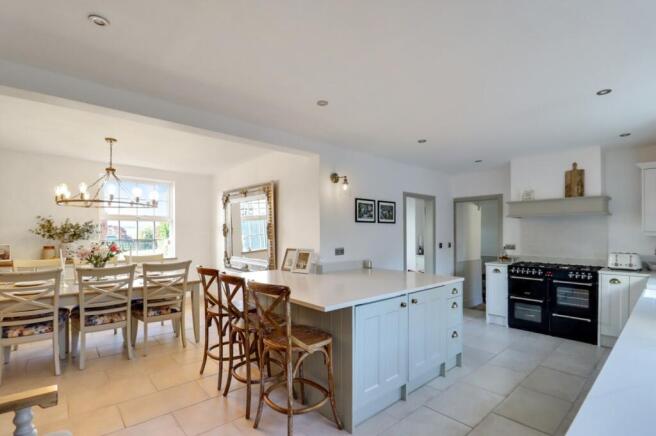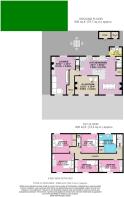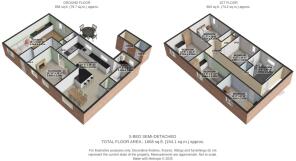5 bedroom semi-detached house for sale
Woodville Road, Hartshorne, DE11 7

- PROPERTY TYPE
Semi-Detached
- BEDROOMS
5
- BATHROOMS
1
- SIZE
Ask agent
- TENUREDescribes how you own a property. There are different types of tenure - freehold, leasehold, and commonhold.Read more about tenure in our glossary page.
Freehold
Key features
- Stunning third of an acre plot
- Large driveway with electric vehicle charging point
- 2 year old bespoke kitchen, with underfloor heating
- Countryside views
- 5 great sized bedrooms
- Three reception rooms
- Character features
- Semi-rural location
Description
Welcome to a truly unique and spacious five-bedroom semi-detached family home, perfectly positioned in the desirable village of Hartshorne. Set on a magnificent third of an acre plot, this property seamlessly blends period charm with modern, comfortable living, making it an ideal home for a growing family. Due to the age of the property, the walls are solid brick, offering a peaceful lifestyle.
The heart of the home is the stunning, two-year-old kitchen-diner, a fantastic space for entertaining. It boasts a stylish breakfast bar, integrated appliances, and a range cooker. The kitchen diner is kept cosy with underfloor heating. The dining space features a fireplace and space for a large dining table, perfect for family gatherings and entertaining. The kitchen leads to a practical utility room, which has access to the courtyard. Also, from the kitchen is access to another versatile room, that is currently used as a playroom, with a fireplace and two windows, creating a bright and cosy room.
The property features a welcoming living room with a characterful fireplace, perfect for a cosy evening in. A unique feature of the home is the convenience of two separate staircases, one from the living room and another from the kitchen-diner, enhancing the flow of the property.
Upstairs, the home offers five well-proportioned bedrooms. Three are comfortable double rooms, and the remaining two, currently used as singles, are large enough to accommodate a double bed, offering excellent flexibility. Storage is well-catered for, with built-in wardrobes in one bedroom and a useful cupboard over the stairs in another. The spacious family bathroom features a luxurious four-piece suite, including a separate bath and shower enclosure, complemented by a large double storage cupboard.
The outdoor space is a major asset to this home. To the side, there is an enclosed courtyard with a storage shed and a convenient outside toilet, which have Staffordshire blue tiles on the roof, offering high durability. Beyond this lies the incredible, extensive rear garden, stretching to approximately a third of an acre. It's a true paradise for children, complete with a swing set and playhouse, as well as a chicken coop. Enjoy breathtaking countryside views, as the garden is perfectly situated and surrounded by farmland, offering peace and tranquillity.
Parking is generous, with a large driveway that can comfortably fit four cars, plus the added benefit of an electric vehicle (EV) charger. The drive also provides access round the back of the property for ease.
This is a rare opportunity to acquire a substantial family home that offers both internal space and a genuinely exceptional garden in a desirable Hartshorne location. Hartshorne is a charming and historic village located in the heart of The National Forest in South Derbyshire. It offers a desirable semi-rural setting that combines countryside living with convenient access to larger towns and cities.
Agents Notes:
Tenure - Freehold
EPC – D
Council Tax - D
Property construction – Standard construction - Brick
Electricity supply – Mains – Octopus
Gas supply – Mains – Octopus
Boiler installed - Installed November 2013, serviced 2021
Water supply – Mains - Severn Trent
Sewerage – Mains - Severn Trent
Parking – Driveway
Signal strength - (Out of 4) EE: 3, Three: 3, O2: 3, Vodafone: 3
Flood risk: N/A
Building safety - N/A
Restrictions - N/A
Shared contributions - N/A
Rights and easements - N/A
Coastal erosion risk - N/A
Changes to the property - Removal of chimney breast and lower internal wall. New front and rear doors were installed 2 years ago.
Planning permissions - Drawing obtained for the removal of the wall and chimney breast by architect to certify what steels needed to be installed.
Accessibility/adaptations - N/A
Coalfield or mining area – Yes - report conducted in 2014 (no concerns).
Service Charge – N/A
Tree Preservation Order - N/A
Conservation area - N/A
Brochures
Brochure- COUNCIL TAXA payment made to your local authority in order to pay for local services like schools, libraries, and refuse collection. The amount you pay depends on the value of the property.Read more about council Tax in our glossary page.
- Band: D
- PARKINGDetails of how and where vehicles can be parked, and any associated costs.Read more about parking in our glossary page.
- Yes
- GARDENA property has access to an outdoor space, which could be private or shared.
- Yes
- ACCESSIBILITYHow a property has been adapted to meet the needs of vulnerable or disabled individuals.Read more about accessibility in our glossary page.
- Ask agent
Woodville Road, Hartshorne, DE11 7
Add an important place to see how long it'd take to get there from our property listings.
__mins driving to your place
Get an instant, personalised result:
- Show sellers you’re serious
- Secure viewings faster with agents
- No impact on your credit score
Your mortgage
Notes
Staying secure when looking for property
Ensure you're up to date with our latest advice on how to avoid fraud or scams when looking for property online.
Visit our security centre to find out moreDisclaimer - Property reference 10703741. The information displayed about this property comprises a property advertisement. Rightmove.co.uk makes no warranty as to the accuracy or completeness of the advertisement or any linked or associated information, and Rightmove has no control over the content. This property advertisement does not constitute property particulars. The information is provided and maintained by EweMove, Covering East Midlands. Please contact the selling agent or developer directly to obtain any information which may be available under the terms of The Energy Performance of Buildings (Certificates and Inspections) (England and Wales) Regulations 2007 or the Home Report if in relation to a residential property in Scotland.
*This is the average speed from the provider with the fastest broadband package available at this postcode. The average speed displayed is based on the download speeds of at least 50% of customers at peak time (8pm to 10pm). Fibre/cable services at the postcode are subject to availability and may differ between properties within a postcode. Speeds can be affected by a range of technical and environmental factors. The speed at the property may be lower than that listed above. You can check the estimated speed and confirm availability to a property prior to purchasing on the broadband provider's website. Providers may increase charges. The information is provided and maintained by Decision Technologies Limited. **This is indicative only and based on a 2-person household with multiple devices and simultaneous usage. Broadband performance is affected by multiple factors including number of occupants and devices, simultaneous usage, router range etc. For more information speak to your broadband provider.
Map data ©OpenStreetMap contributors.
