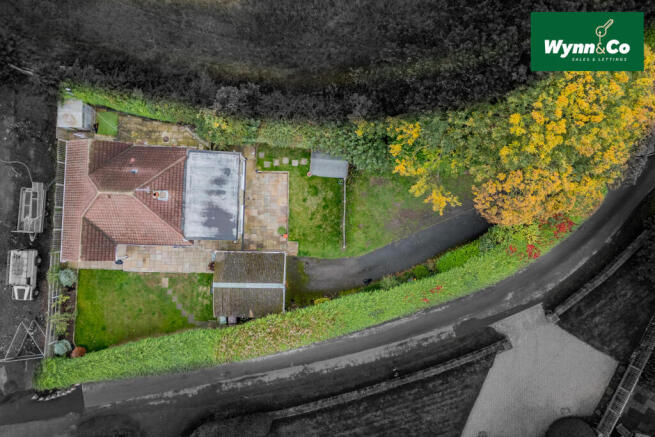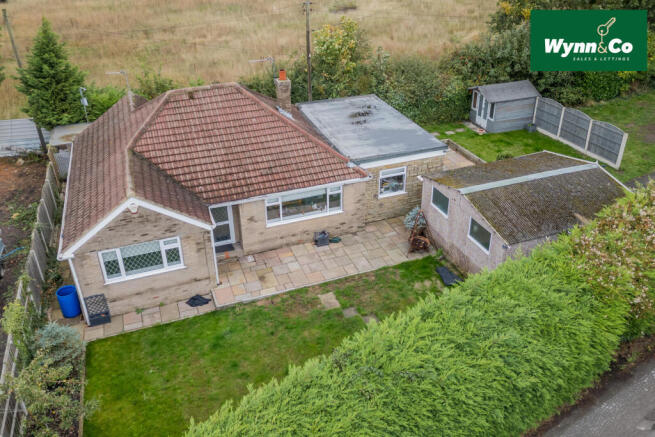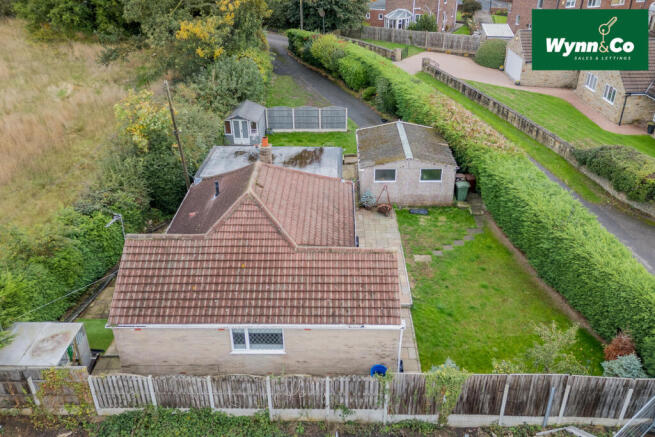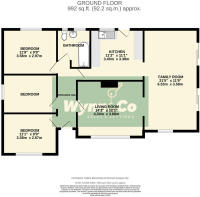3 bedroom detached bungalow for sale
Weeland Road, Crofton, Wakefield

- PROPERTY TYPE
Detached Bungalow
- BEDROOMS
3
- BATHROOMS
1
- SIZE
992 sq ft
92 sq m
- TENUREDescribes how you own a property. There are different types of tenure - freehold, leasehold, and commonhold.Read more about tenure in our glossary page.
Freehold
Key features
- Extended detached bungalow
- Secluded private position
- Private Gardens
- Overlooking fields
- Two spacious reception rooms
- Three good sized bedrooms
- Viewing highly recommended
- Easy access to transport links
Description
Upon entering, you are welcomed by two spacious reception rooms that provide ample space for relaxation and entertaining. The layout is thoughtfully designed to maximise natural light, creating a warm and inviting atmosphere throughout. The bungalow features three comfortable bedrooms, each offering a peaceful haven for rest and rejuvenation.
The property includes a well-appointed bathroom, ensuring convenience for all residents. One of the standout features of this home is its secluded position, allowing for privacy while still enjoying the beauty of the surrounding fields. This picturesque setting is perfect for those who appreciate nature and desire a quiet lifestyle.
With its modern construction and thoughtful design, this bungalow is not only a comfortable living space but also a wonderful opportunity to enjoy the best of both worlds—convenience and tranquillity. Whether you are looking to settle down or seeking a charming retreat, this property on Weeland Road is sure to impress.
Entrance Hall - UPVC double glazed front door opens into a central hallway with living space to one side and bedrooms separated to the other.
Living Room - 14'3" x 12'1" - The living room is a cosy and inviting space, featuring a soft grey carpet and white walls that create a bright and airy atmosphere. A fireplace with a wood-burning stove acts as a charming focal point, complemented by tasteful furnishings and a window that lets in plenty of natural light. The room opens through an archway into a spacious family room, allowing for an open and connected feel between the two areas.
Family Room - 21'5" x 11'9" - This generous family room extends the living space with ample room for both seating and dining. Carpeted throughout in a soft grey tone to match the living room, it benefits from large windows and sliding patio doors that flood the space with natural light and provide access to the garden patio. The neutral décor and multiple ceiling lights create a welcoming environment perfect for relaxing or entertaining.
Kitchen - 11'2" x 11'1" - The kitchen offers a practical and well-equipped space for cooking and laundry tasks. It features cream wall and base units with a dark marble-effect work surface, integrated appliances including an oven and a stainless steel sink under a window that overlooks the garden. A door leads directly to the garden patio, making it convenient for outdoor dining or bringing in shopping. The walls are painted a rich green colour, adding a touch of character to the room.
Bedroom 1 - 11'9" x 9'9" - The largest bedroom is painted in a calming teal shade. The room benefits from a large window featuring leaded glass detailing, which fills the room with natural light while maintaining privacy.
Bedroom 2 - 11'1" x 8'9" - This second bedroom is decorated in a dark blue theme with matching walls and accessories. The large leaded window provides plenty of daylight, creating a cosy and functional space for rest or study.
Bedroom 3 - The third bedroom is a versatile room currently arranged as a dressing or craft room, with neutral walls and a large window allowing natural light to fill the space.
Bathroom - The main bathroom is fully tiled in a warm beige tone with two leaded windows providing privacy and natural light. It includes a white bath with shower attachment, a modern wash basin set into a wood effect vanity unit, and a close-coupled WC. The room is well maintained and offers a comfortable and practical bathing space.
Garden - The garden is a lovely outdoor space featuring a well-maintained lawn bordered by mature hedging and trees for privacy. A paved patio area adjacent to the house provides a perfect spot for outdoor seating or dining. There is also a detached double garage accessible via a private driveway, making the garden both attractive and practical for storage and parking.
1. MONEY LAUNDERING REGULATIONS: Intending purchasers will be asked to produce identification documentation at a later stage, and we would ask for your co-operation in order that there will be no delay in agreeing the sale.
2. General: While we endeavour to make our sales particulars fair, accurate and reliable, they are only a general guide to the property and, accordingly, if there is any point which is of particular importance to you, please contact the office and we will be pleased to check the position for you, especially if you are contemplating travelling some distance to view the property.
3. The measurements indicated are supplied for guidance only and as such must be considered incorrect.
4. Services: Please note we have not tested the services or any of the equipment or appliances in this property, accordingly we strongly advise prospective buyers to commission their own survey or service reports before finalising their offer to purchase.
5. THESE PARTICULARS ARE ISSUED IN GOOD FAITH BUT DO NOT CONSTITUTE REPRESENTATIONS OF FACT OR FORM PART OF ANY OFFER OR CONTRACT. THE MATTERS REFERRED TO IN THESE PARTICULARS SHOULD BE INDEPENDENTLY VERIFIED BY PROSPECTIVE BUYERS OR TENANTS. NEITHER WYNNSALESANDLETTINGS LIMITED NOR ANY OF ITS EMPLOYEES OR AGENTS HAS ANY AUTHORITY TO MAKE OR GIVE ANY REPRESENTATION OR WARRANTY WHATEVER IN RELATION TO THIS PROPERTY.
Brochures
Weeland Road, Crofton, WakefieldBrochure- COUNCIL TAXA payment made to your local authority in order to pay for local services like schools, libraries, and refuse collection. The amount you pay depends on the value of the property.Read more about council Tax in our glossary page.
- Band: C
- PARKINGDetails of how and where vehicles can be parked, and any associated costs.Read more about parking in our glossary page.
- Garage,Driveway
- GARDENA property has access to an outdoor space, which could be private or shared.
- Yes
- ACCESSIBILITYHow a property has been adapted to meet the needs of vulnerable or disabled individuals.Read more about accessibility in our glossary page.
- Ask agent
Weeland Road, Crofton, Wakefield
Add an important place to see how long it'd take to get there from our property listings.
__mins driving to your place
Get an instant, personalised result:
- Show sellers you’re serious
- Secure viewings faster with agents
- No impact on your credit score
Your mortgage
Notes
Staying secure when looking for property
Ensure you're up to date with our latest advice on how to avoid fraud or scams when looking for property online.
Visit our security centre to find out moreDisclaimer - Property reference 34229086. The information displayed about this property comprises a property advertisement. Rightmove.co.uk makes no warranty as to the accuracy or completeness of the advertisement or any linked or associated information, and Rightmove has no control over the content. This property advertisement does not constitute property particulars. The information is provided and maintained by Wynn & Co Sales and Lettings, Pontefract & Wakefield. Please contact the selling agent or developer directly to obtain any information which may be available under the terms of The Energy Performance of Buildings (Certificates and Inspections) (England and Wales) Regulations 2007 or the Home Report if in relation to a residential property in Scotland.
*This is the average speed from the provider with the fastest broadband package available at this postcode. The average speed displayed is based on the download speeds of at least 50% of customers at peak time (8pm to 10pm). Fibre/cable services at the postcode are subject to availability and may differ between properties within a postcode. Speeds can be affected by a range of technical and environmental factors. The speed at the property may be lower than that listed above. You can check the estimated speed and confirm availability to a property prior to purchasing on the broadband provider's website. Providers may increase charges. The information is provided and maintained by Decision Technologies Limited. **This is indicative only and based on a 2-person household with multiple devices and simultaneous usage. Broadband performance is affected by multiple factors including number of occupants and devices, simultaneous usage, router range etc. For more information speak to your broadband provider.
Map data ©OpenStreetMap contributors.





